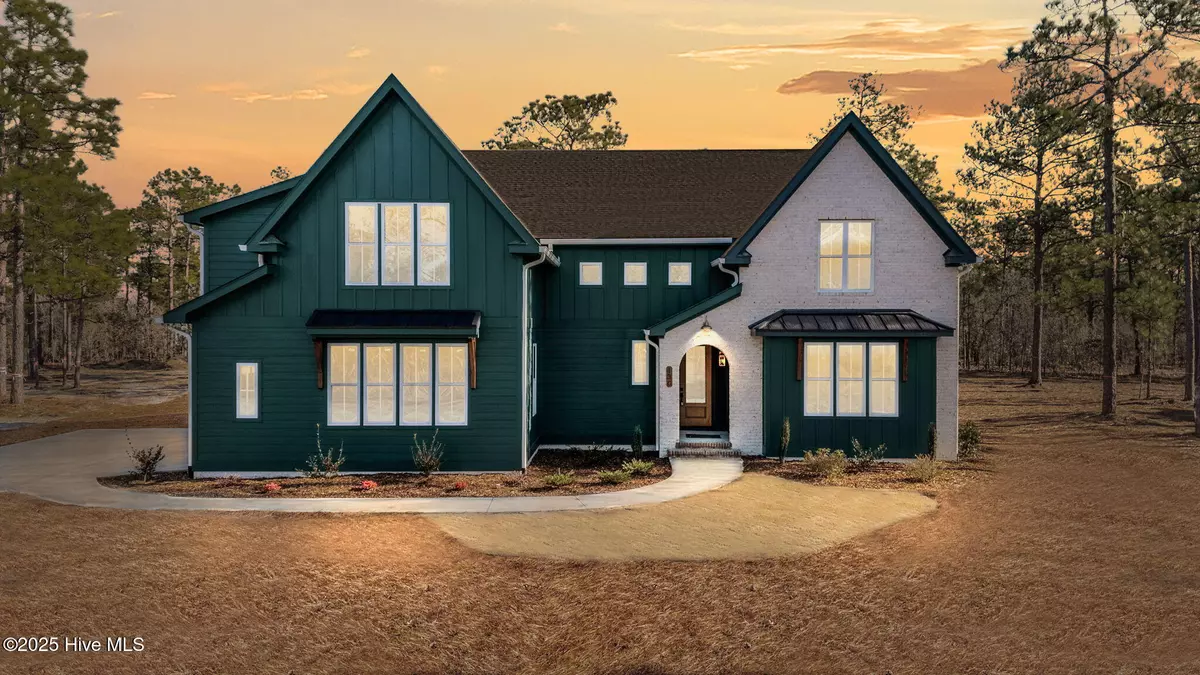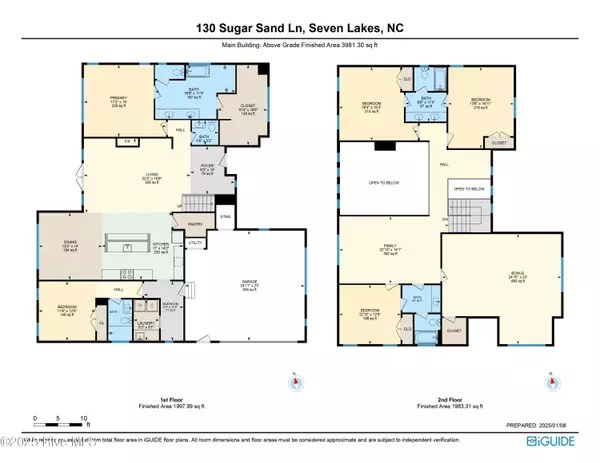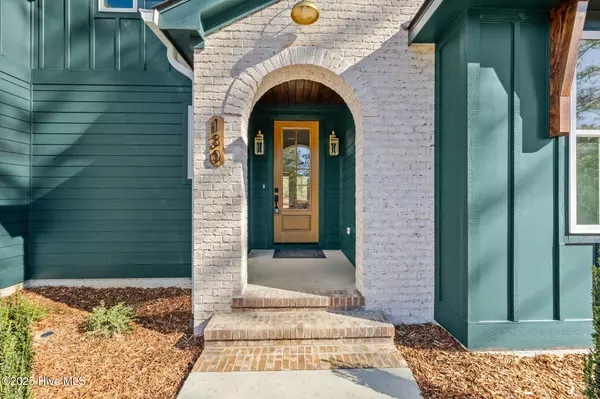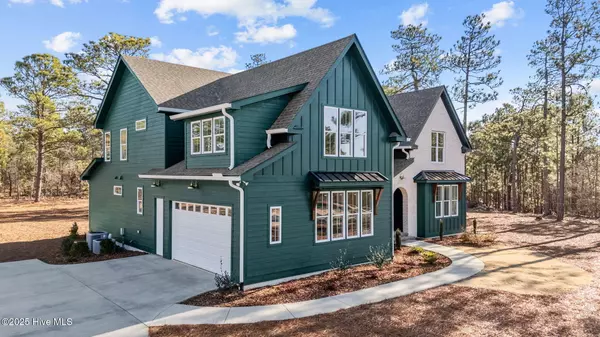130 Sugar Sand LN West End, NC 27376
5 Beds
5 Baths
3,818 SqFt
UPDATED:
01/11/2025 05:36 PM
Key Details
Property Type Single Family Home
Sub Type Single Family Residence
Listing Status Active
Purchase Type For Sale
Square Footage 3,818 sqft
Price per Sqft $248
Subdivision 7 Lakes West
MLS Listing ID 100483112
Style Wood Frame
Bedrooms 5
Full Baths 4
Half Baths 1
HOA Fees $1,856
HOA Y/N Yes
Originating Board Hive MLS
Year Built 2024
Annual Tax Amount $152
Lot Size 0.848 Acres
Acres 0.85
Lot Dimensions 139x230x240x184
Property Description
Travel upstairs via the beautifully crafted staircase, where you will find the loft area, a versatile space that can be used as a secondary living area, home office, or playroom. Three additional bedrooms are located on this level, each with ample closet space and access to a well-appointed bathroom. Two bedrooms share a bathroom with the Jack & Jill layout. The third bedroom is located off the loft with a door to the shared bathroom. The bonus room is massive and offers endless possibilities, whether you envision a home theater, gym, or hobby room, you can let your imagination run wild in this space.
Step outside onto the covered patio where the outdoor space is perfect for entertaining. This home combines elegance, comfort, and modern amenities, making it an ideal choice for those seeking a luxurious and relaxing lifestyle in a secure and picturesque community. Druther Homes offers more than a beautiful design with high-quality finishes and workmanship; they also invest in unseen finishes beyond the walls, floors, and ceilings. Spray foam insulation for energy efficiency, improved air quality, longevity, and structural strength. Encapsulated crawlspace for moisture control, mold and mildew prevention, improved air quality, energy efficiency, and peace of mind. 2-10 home warranty and a termite bond provided for the buyer. Residents of Seven Lakes West enjoy access to a variety of amenities, including a private lake with boat slips, a beach and fishing pier, tennis courts, a pool, a community center, a playground, ponds with turtle platforms, and a dam with its walking, biking, and fishing opportunities. Don't miss your chance to own this stunning new home in one of the most desirable gated communities in the area.
Location
State NC
County Moore
Community 7 Lakes West
Zoning GC-SL
Direction From 7 Lakes West Gate, turn right onto Longleaf Dr., Turn right onto Carriage Park Dr., Turn Left onto Sugar Sand Ln, House is on Right
Location Details Mainland
Rooms
Basement Crawl Space
Primary Bedroom Level Primary Living Area
Interior
Interior Features Foyer, Kitchen Island, Master Downstairs, 9Ft+ Ceilings, Vaulted Ceiling(s), Ceiling Fan(s), Pantry, Walk-in Shower, Walk-In Closet(s)
Heating Heat Pump, Electric, Zoned
Cooling Zoned
Exterior
Parking Features Attached, Concrete, Garage Door Opener
Garage Spaces 2.0
Utilities Available Water Connected
Roof Type Architectural Shingle
Porch Covered, Patio, Porch
Building
Story 2
Entry Level Two
Foundation Slab
Sewer Septic On Site
New Construction Yes
Schools
Elementary Schools West End
Middle Schools West Pine
High Schools Pinecrest
Others
Tax ID 20070267
Acceptable Financing Cash, Conventional, FHA, USDA Loan, VA Loan
Listing Terms Cash, Conventional, FHA, USDA Loan, VA Loan
Special Listing Condition None






