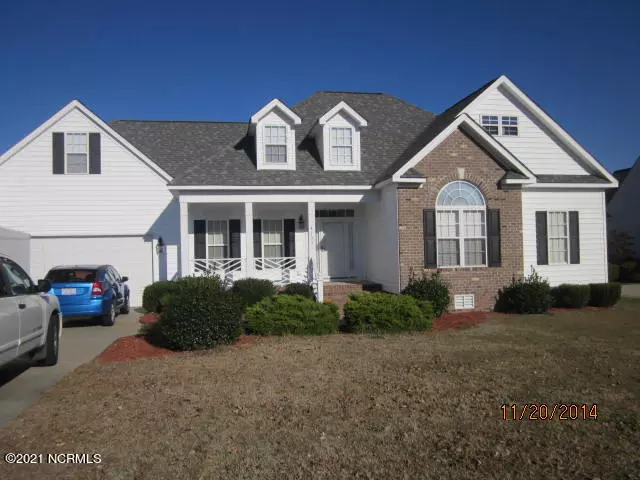$360,000
$369,900
2.7%For more information regarding the value of a property, please contact us for a free consultation.
4107 Brickstone CT N Wilson, NC 27896
3 Beds
3 Baths
2,563 SqFt
Key Details
Sold Price $360,000
Property Type Single Family Home
Sub Type Single Family Residence
Listing Status Sold
Purchase Type For Sale
Square Footage 2,563 sqft
Price per Sqft $140
Subdivision Club Terrace
MLS Listing ID 100300770
Sold Date 12/15/21
Style Wood Frame
Bedrooms 3
Full Baths 2
Half Baths 1
HOA Y/N No
Originating Board Hive MLS
Year Built 2003
Annual Tax Amount $3,182
Lot Size 0.340 Acres
Acres 0.34
Lot Dimensions 100 x 150
Property Description
Nice, one-owner home on cul-de-sac in Club Terrace. Great Room with vaulted ceiling, gas log fireplace, and built-in cabinetry, steps to Screened Porch overlooking patio and fenced back yard. Formal Dining Room and Eat-in Kitchen with granite counters, tile backsplash, stainless appliances, and lots of storage. Master Suite down with dual vanities, jetted tub, custom-tiled shower, and walk-in closet. 2 more Guest Rooms down along with another Full Bath. Upstairs, huge Bonus Room plus more storage.
Location
State NC
County Wilson
Community Club Terrace
Zoning SR4
Direction Nash St to right on Georgetown Drive, right on Stratford, veer left onto Brickstone, home on left.
Location Details Mainland
Rooms
Basement Crawl Space
Primary Bedroom Level Primary Living Area
Interior
Interior Features Foyer, Solid Surface, Whirlpool, Master Downstairs, Vaulted Ceiling(s), Ceiling Fan(s), Pantry, Walk-in Shower, Walk-In Closet(s)
Heating Gas Pack, Heat Pump
Cooling Central Air
Flooring Carpet, Tile, Wood
Fireplaces Type Gas Log
Fireplace Yes
Window Features Thermal Windows
Appliance Stove/Oven - Electric, Microwave - Built-In, Dishwasher
Laundry Inside
Exterior
Parking Features Off Street, Paved
Garage Spaces 2.0
Roof Type Composition
Porch Patio, Porch, Screened
Building
Lot Description Cul-de-Sac Lot
Story 2
Entry Level One and One Half
Sewer Municipal Sewer
Water Municipal Water
New Construction No
Others
Tax ID 3713-48-5895.000
Acceptable Financing Cash, Conventional, FHA, VA Loan
Listing Terms Cash, Conventional, FHA, VA Loan
Special Listing Condition Entered as Sale Only
Read Less
Want to know what your home might be worth? Contact us for a FREE valuation!

Our team is ready to help you sell your home for the highest possible price ASAP


