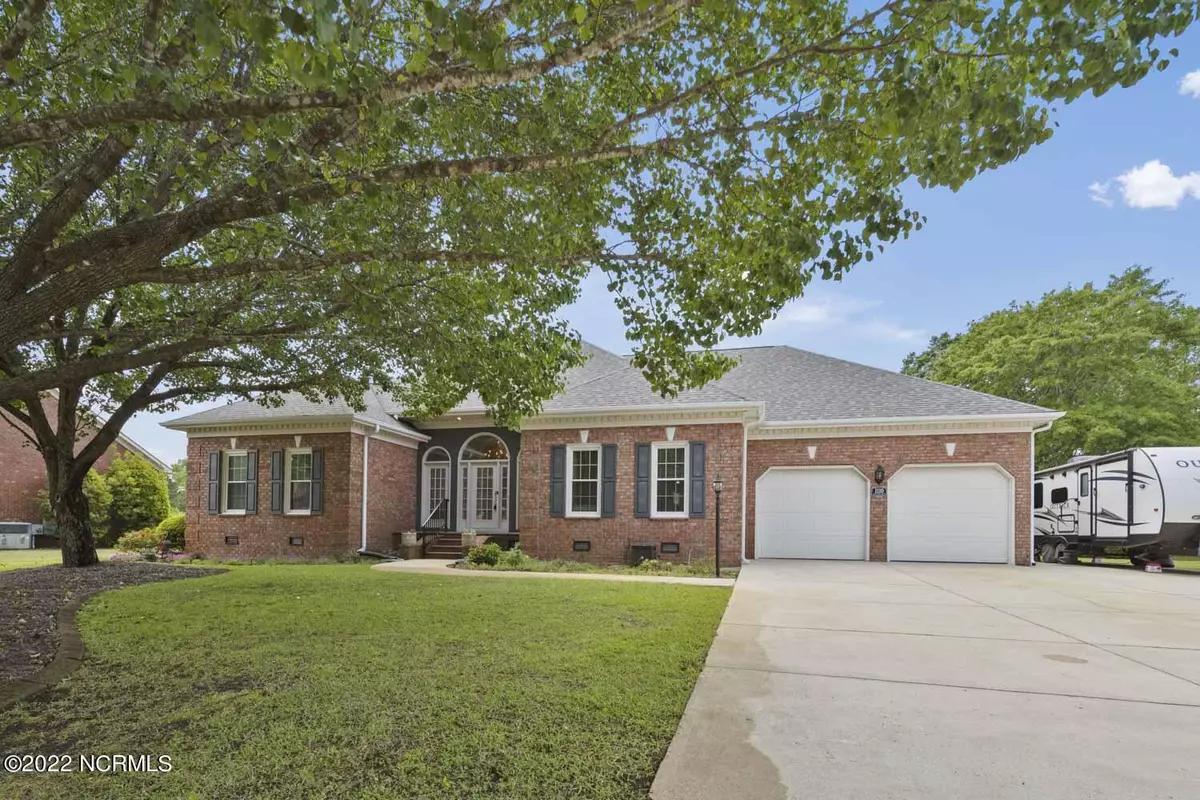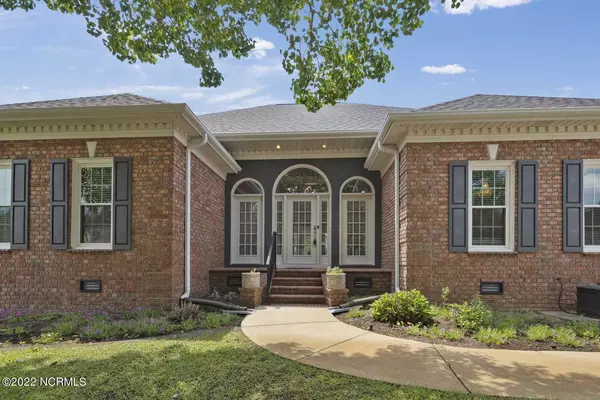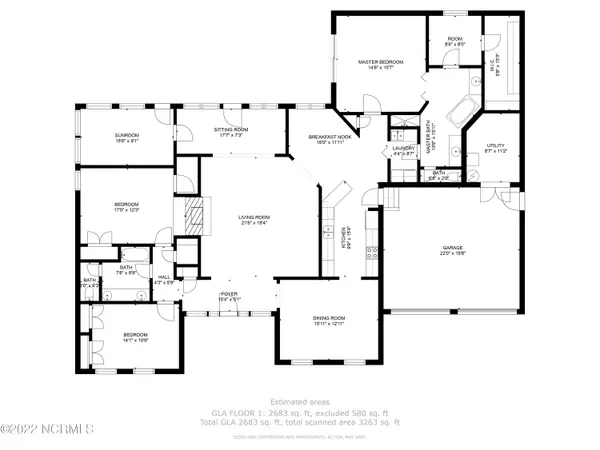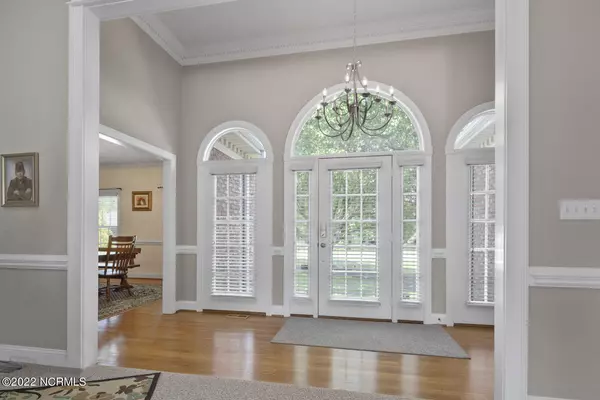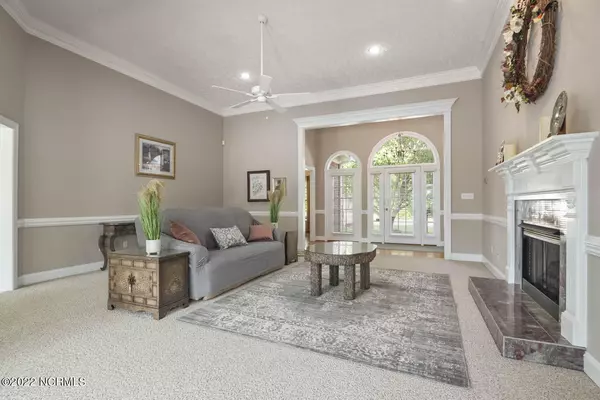$385,000
$370,000
4.1%For more information regarding the value of a property, please contact us for a free consultation.
1110 Four Wood DR Fayetteville, NC 28312
3 Beds
2 Baths
2,548 SqFt
Key Details
Sold Price $385,000
Property Type Single Family Home
Sub Type Single Family Residence
Listing Status Sold
Purchase Type For Sale
Square Footage 2,548 sqft
Price per Sqft $151
Subdivision Baywood Country Club
MLS Listing ID 100325930
Sold Date 06/06/22
Bedrooms 3
Full Baths 2
HOA Y/N No
Originating Board Hive MLS
Year Built 1994
Annual Tax Amount $2,284
Lot Size 0.520 Acres
Acres 0.52
Lot Dimensions 199x116x189x116
Property Description
One level golf front living on a beautifully landscaped 1/2 acre lot less than 30 minutes from the Ft Bragg South Commissary Gate! Abundant natural light and high ceilings greet you as you cross the threshold of this 1994, 3 bedroom 2 bathroom home. The large living room with a gas log fireplace and gorgeous mantle opens to the tiled Carolina room. Off to the left you will find an enclosed sunroom. Dine casually in the eat-in kitchen or cozy, bright breakfast nook. Larger meals can be served in the formal dining room. The expansive master suite includes sliding glass doors leading out to the deck, a jetted tub, tiled shower, double vanities, 90sf walk-in closet, and office with built-in desk. The guest bedrooms and bath are located on the opposite side of the home. 2013 roof, updated kitchen, freshly serviced propane fueled gas pack, propane fueled hot water heater, and annual pest inspections. Community pool available for membership, as well as the Baywood Golf
Club. No HOA!
Location
State NC
County Cumberland
Community Baywood Country Club
Zoning R101-RES
Direction From Fort Bragg, take All American Freeway to 295 N to 95 S to the Murphy Rd exit. Left on Murphy Rd, Rt on Baywood, left on Bent Grass, left on Four Wood, home is on right.
Location Details Mainland
Rooms
Basement Crawl Space, None
Primary Bedroom Level Primary Living Area
Interior
Interior Features Foyer, Master Downstairs, 9Ft+ Ceilings, Vaulted Ceiling(s), Ceiling Fan(s), Walk-in Shower, Eat-in Kitchen, Walk-In Closet(s)
Heating Gas Pack, Heat Pump, Forced Air, Propane
Cooling Central Air
Flooring Carpet, Laminate, Tile
Fireplaces Type Gas Log
Fireplace Yes
Window Features Thermal Windows,Blinds
Appliance Refrigerator, Disposal, Dishwasher
Laundry Hookup - Dryer, Washer Hookup, Inside
Exterior
Exterior Feature Irrigation System, Gas Logs
Parking Features Concrete, Garage Door Opener
Garage Spaces 2.0
Pool None
View Creek/Stream
Roof Type Architectural Shingle
Porch Enclosed, Patio, Porch, See Remarks
Building
Lot Description Level
Story 1
Entry Level One
Sewer Municipal Sewer
Water Municipal Water
Structure Type Irrigation System,Gas Logs
New Construction No
Schools
Elementary Schools Eastover Central
Middle Schools Cape Fear
High Schools Mac Williiams
Others
Tax ID 0477-47-0245
Acceptable Financing Cash, Conventional, FHA, USDA Loan, VA Loan
Horse Property None
Listing Terms Cash, Conventional, FHA, USDA Loan, VA Loan
Special Listing Condition None
Read Less
Want to know what your home might be worth? Contact us for a FREE valuation!

Our team is ready to help you sell your home for the highest possible price ASAP


