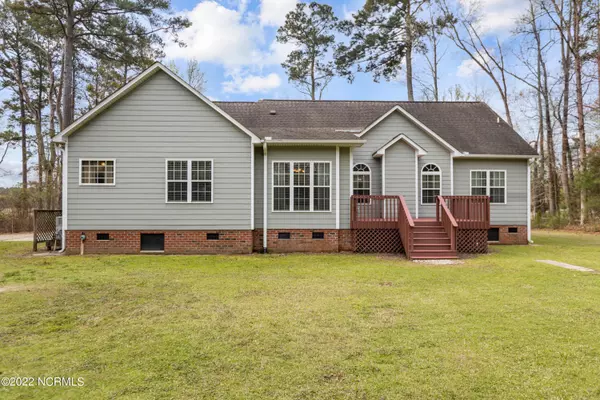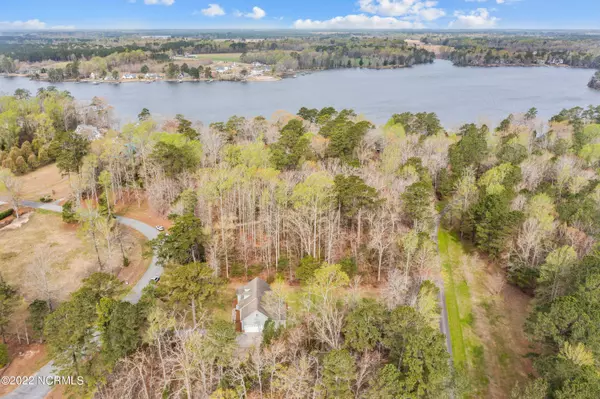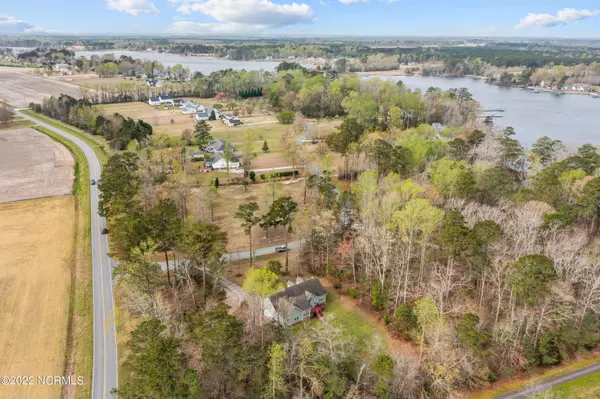$310,000
$305,000
1.6%For more information regarding the value of a property, please contact us for a free consultation.
24 Teachs Cove RD Bath, NC 27808
3 Beds
2 Baths
1,754 SqFt
Key Details
Sold Price $310,000
Property Type Single Family Home
Sub Type Single Family Residence
Listing Status Sold
Purchase Type For Sale
Square Footage 1,754 sqft
Price per Sqft $176
Subdivision Teachs Cove
MLS Listing ID 100320414
Sold Date 05/24/22
Style Wood Frame
Bedrooms 3
Full Baths 2
HOA Fees $600
HOA Y/N Yes
Originating Board Hive MLS
Year Built 2006
Annual Tax Amount $1,367
Lot Size 1.010 Acres
Acres 1.01
Lot Dimensions 149 x 276 x 184 x 264
Property Description
Water Access Home in Teach's Cove is just a few steps from Bath Creek and the quaint coastal town of Historic Bath. The community access lot is just a few yards away and has a pier and gazebo. Sitting on an acre of cleared and wooded property, this home has a wonderfully private back yard and is NOT in a flood zone. This is a true one-story home with a split bedroom plan which includes a master suite with vaulted ceiling and a large bathroom with shower and whirlpool tub and 2 bedrooms and a bath on the other side of the home. The main living areas include a welcoming foyer, great room with vaulted ceiling and a fireplace with gas logs, a formal dining room with a gorgeous, coffered ceiling, and a large, open kitchen with a separate breakfast area. The breakfast area has a built-in buffet and hutch with a beverage refrigerator and a separate mini-refrigerator and access out onto the large deck. All appliances stay with the home, including the range, built-in microwave, dishwasher, refrigerator and washer/dryer. Exterior is hardi-plank and there is a spacious 2-car garage. This is a ''move right in'' house and won't last long on the market!
Location
State NC
County Beaufort
Community Teachs Cove
Zoning Residential
Direction From Bath, go North on Jackson Swamp Rd. Turn left on Teach's Cove Rd. 1st House on the right.
Location Details Mainland
Rooms
Primary Bedroom Level Primary Living Area
Interior
Interior Features Foyer, Whirlpool, Master Downstairs, 9Ft+ Ceilings, Vaulted Ceiling(s), Ceiling Fan(s), Eat-in Kitchen, Walk-In Closet(s)
Heating Other-See Remarks, Propane
Cooling Central Air
Flooring Carpet, Tile, Wood
Fireplaces Type Gas Log
Fireplace Yes
Window Features Thermal Windows,Blinds
Appliance See Remarks, Washer, Stove/Oven - Electric, Refrigerator, Microwave - Built-In, Dryer, Dishwasher
Laundry Hookup - Dryer, Washer Hookup, Inside
Exterior
Parking Features Off Street, Paved
Garage Spaces 2.0
Waterfront Description Deeded Water Access,Water Access Comm,Waterfront Comm
Roof Type Architectural Shingle
Porch Deck, Porch
Building
Story 1
Entry Level One
Foundation Brick/Mortar
Sewer Septic On Site
Water Municipal Water
New Construction No
Others
Tax ID 6654313879
Acceptable Financing Cash, Conventional
Listing Terms Cash, Conventional
Special Listing Condition None
Read Less
Want to know what your home might be worth? Contact us for a FREE valuation!

Our team is ready to help you sell your home for the highest possible price ASAP







