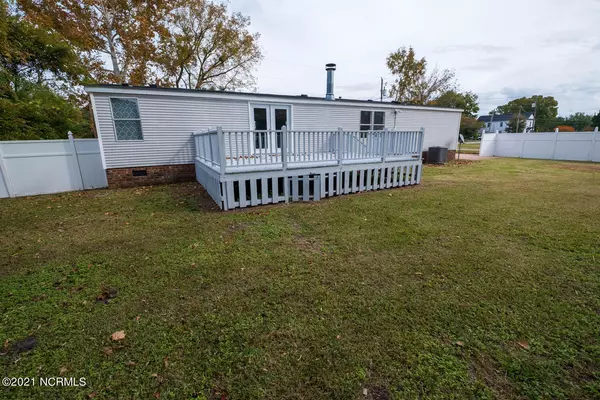$125,000
$125,000
For more information regarding the value of a property, please contact us for a free consultation.
513 N C ST Bridgeton, NC 28519
3 Beds
2 Baths
1,680 SqFt
Key Details
Sold Price $125,000
Property Type Manufactured Home
Sub Type Manufactured Home
Listing Status Sold
Purchase Type For Sale
Square Footage 1,680 sqft
Price per Sqft $74
Subdivision Smallwood
MLS Listing ID 100300733
Sold Date 12/21/21
Style Steel Frame
Bedrooms 3
Full Baths 2
HOA Y/N No
Originating Board Hive MLS
Year Built 1999
Annual Tax Amount $962
Lot Size 9,583 Sqft
Acres 0.22
Lot Dimensions 100 X 100 X 100 X 100
Property Description
Bright, open floor plan. Freshly painted interior and new flooring throughout. Popular ''split bedroom'' floor plan. Mud room/laundry room inside the side door entrance to the kitchen. Large deck and spacious rear yard. New roof and heat pump installed 2018 +-.Large master bedroon with with ensuite bathroom featuring both a corner tub and a walk-in shower. Enormous master bedroom walk-in closet. Less than ten minutes from Historic Downtown New Bern,
Location
State NC
County Craven
Community Smallwood
Zoning Residential
Direction Take Highway 17 North from New Bern, across the Neuse River Bridge, to Bridgeton. Take the first left - across from the Fuel Mart - toward the old bridge. North C Street is the first right. Property is located in the third block on the left, immediately past the church.
Location Details Mainland
Rooms
Basement Crawl Space
Primary Bedroom Level Primary Living Area
Interior
Interior Features Master Downstairs, Ceiling Fan(s), Walk-In Closet(s)
Heating Heat Pump
Cooling Central Air
Flooring Carpet, Vinyl
Window Features Storm Window(s)
Appliance Vent Hood, Stove/Oven - Electric, Refrigerator, Dishwasher
Laundry Hookup - Dryer, Washer Hookup, Inside
Exterior
Parking Features Off Street, Paved
Utilities Available Water Connected, Sewer Connected
Roof Type Shingle
Porch Deck
Building
Story 1
Entry Level One
Foundation Block, Permanent
Sewer Municipal Sewer
Water Municipal Water
New Construction No
Others
Tax ID 2-003 -097
Acceptable Financing Cash, Conventional, FHA, VA Loan
Listing Terms Cash, Conventional, FHA, VA Loan
Special Listing Condition None
Read Less
Want to know what your home might be worth? Contact us for a FREE valuation!

Our team is ready to help you sell your home for the highest possible price ASAP







