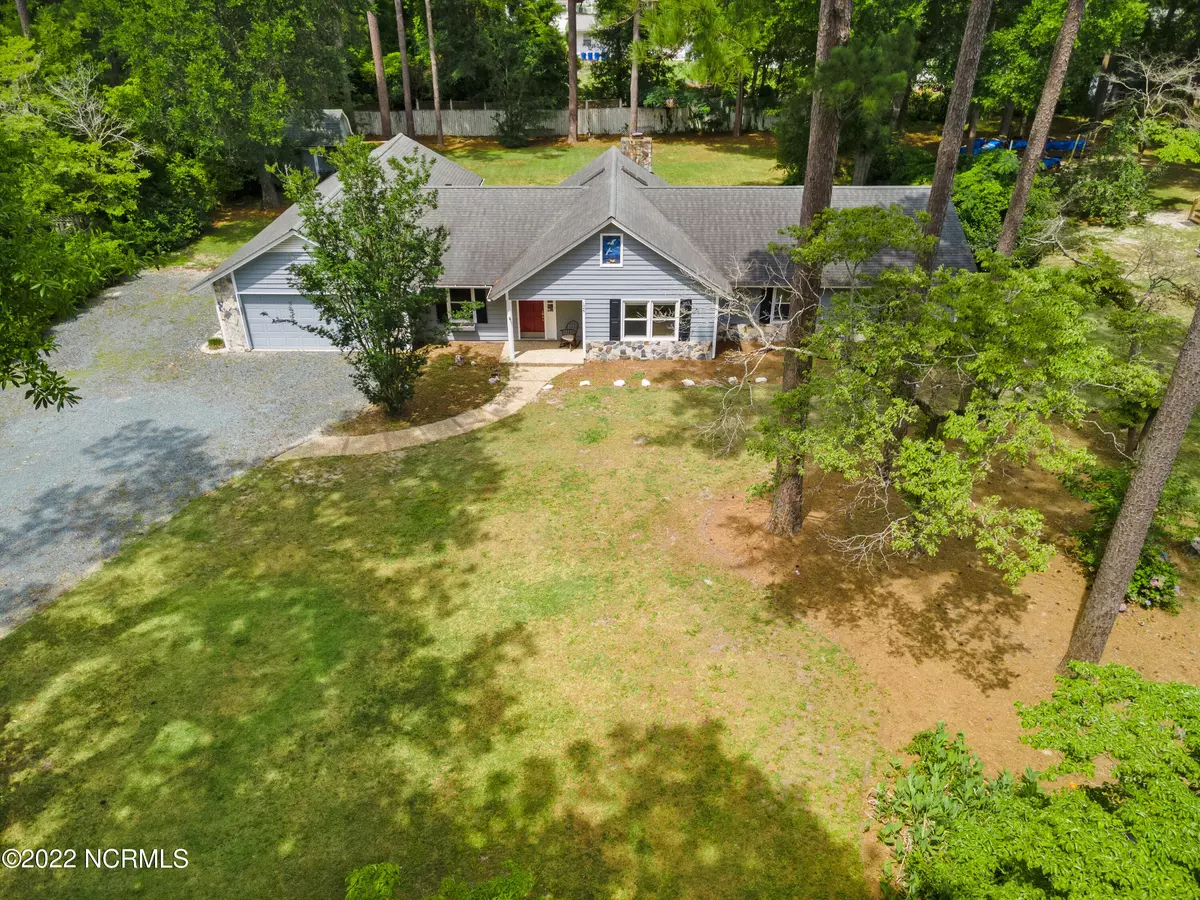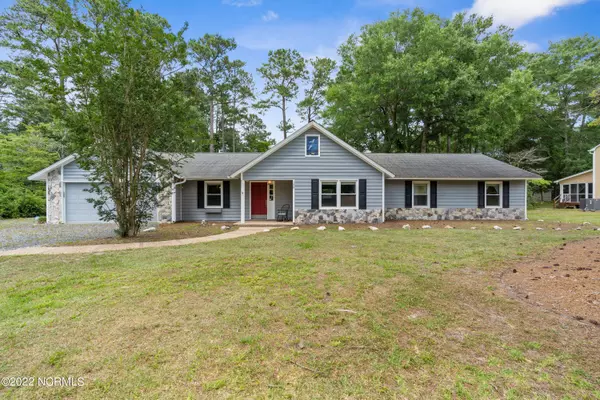$647,500
$649,000
0.2%For more information regarding the value of a property, please contact us for a free consultation.
126 Bradley Pines DR Wilmington, NC 28403
3 Beds
2 Baths
2,403 SqFt
Key Details
Sold Price $647,500
Property Type Single Family Home
Sub Type Single Family Residence
Listing Status Sold
Purchase Type For Sale
Square Footage 2,403 sqft
Price per Sqft $269
Subdivision Bradley Pines
MLS Listing ID 100335348
Sold Date 07/28/22
Style Wood Frame
Bedrooms 3
Full Baths 2
HOA Y/N No
Originating Board Hive MLS
Year Built 1983
Annual Tax Amount $3,516
Lot Size 0.762 Acres
Acres 0.76
Lot Dimensions 146 X 245 X 131 X 26
Property Description
Location, location! You have just hit the sweet spot with this one-story ranch home located on .76 acres in Bradley Pines. No HOA, 3 miles to Wrightsville Beach, 1 mile to Mayfaire Towne Center, abundant shopping, dining and only minutes to downtown Riverwalk. This home has had some major renovations, new custom kitchen with added coffee bar/pantry area, all new windows, LVP flooring throughout, added sunroom with mini-split, interior/exterior painting, updated fixtures, added full laundry room, and custom master closet. Enjoy grilling and entertaining on the patio while the kids and dogs run free in the fenced in back yard. Large shed for great outdoor storage. Also added is a separate electric panel box for generator hookup. Don't miss out on this one!!
Location
State NC
County New Hanover
Community Bradley Pines
Zoning R-15
Direction Eastwood Rd. to Rogersville Rd,, right on Bradley Pines Dr., home on right.
Location Details Mainland
Rooms
Basement None
Primary Bedroom Level Primary Living Area
Interior
Interior Features Foyer, Solid Surface, Master Downstairs, Vaulted Ceiling(s), Ceiling Fan(s), Pantry, Skylights, Walk-in Shower, Eat-in Kitchen, Walk-In Closet(s)
Heating Electric, Heat Pump
Cooling Central Air
Flooring LVT/LVP, Tile
Window Features Blinds
Appliance Washer, Vent Hood, Stove/Oven - Electric, Refrigerator, Dryer, Dishwasher
Laundry Inside
Exterior
Exterior Feature Irrigation System
Parking Features Gravel
Garage Spaces 2.0
Utilities Available Municipal Sewer Available, Municipal Water Available
Waterfront Description None
Roof Type Shingle
Porch Patio
Building
Story 1
Entry Level One
Foundation Slab
Structure Type Irrigation System
New Construction No
Schools
Elementary Schools College Park
Middle Schools Noble
High Schools Hoggard
Others
Tax ID R05611-002-007-015
Acceptable Financing Cash, Conventional
Listing Terms Cash, Conventional
Special Listing Condition None
Read Less
Want to know what your home might be worth? Contact us for a FREE valuation!

Our team is ready to help you sell your home for the highest possible price ASAP







