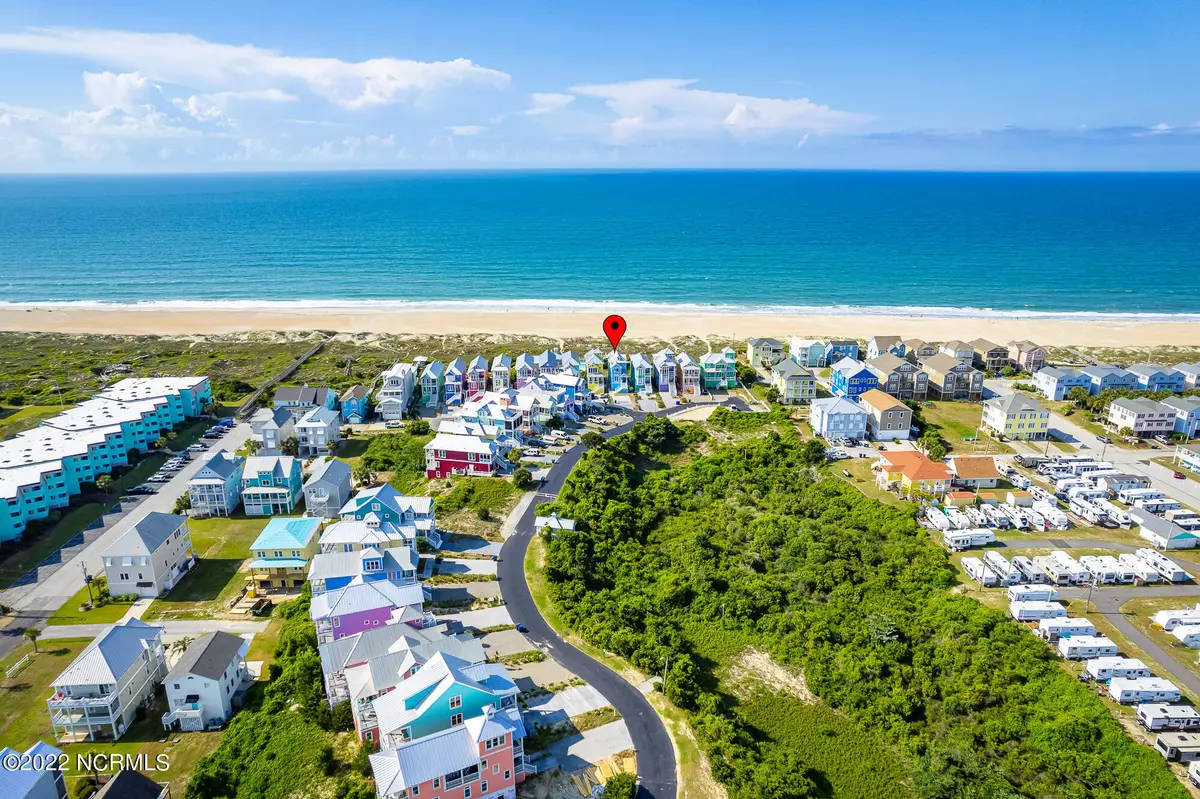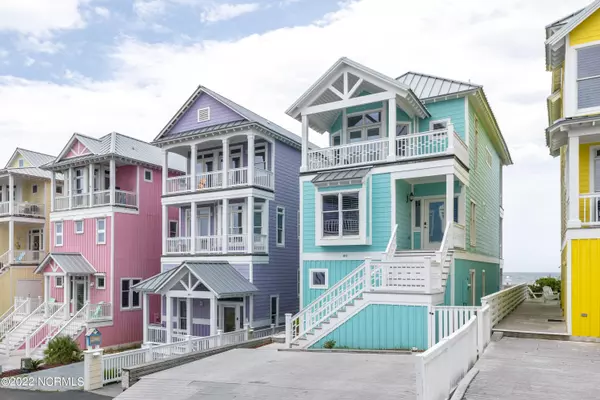$1,465,000
$1,499,000
2.3%For more information regarding the value of a property, please contact us for a free consultation.
104 Sandpiper CT Atlantic Beach, NC 28512
3 Beds
5 Baths
2,757 SqFt
Key Details
Sold Price $1,465,000
Property Type Single Family Home
Sub Type Single Family Residence
Listing Status Sold
Purchase Type For Sale
Square Footage 2,757 sqft
Price per Sqft $531
Subdivision Sea Dreams
MLS Listing ID 100332643
Sold Date 09/22/22
Style Wood Frame
Bedrooms 3
Full Baths 4
Half Baths 1
HOA Fees $2,200
HOA Y/N Yes
Originating Board Hive MLS
Year Built 1999
Annual Tax Amount $4,274
Lot Size 3,264 Sqft
Acres 0.07
Lot Dimensions Plat map under documents
Property Description
Sea Dreams gem offering gorgeous oceanviews, easy access to the pool and the beach, plus fully furnished (with minor exclusions)! This home is a proven income producer (projected $134,000k+ this year; see documents) or use as your own island getaway or permanent beach retreat! Special Features sheet in documents for an impressive detail list of updates and attributes. This reverse floor plan with an elevator to all floors, allows the living space to extend onto a large covered deck overlooking the ocean and the community pool area. This spacious top level features an open concept living room; kitchen with breakfast bar seating; formal dining space and a full bath. The mid-floor includes: a comfortable master suite with private bath and a private deck to capture the ocean breezes and a guest bedroom with a full bath. The first floor offers another guest bedroom, two full baths, and two additional bonus spaces. Outside spaces: front and rear decking, parking spaces. Sea Dreams amenities include: private ocean access, oceanfront swimming pool with a cabana area, and volleyball court. NOTE: the subject's lot is adjacent to the oceanfront HOA parcel which is adjacent to the ocean; no structures are between the home and the ocean. Please see the plat map in documents. Home is sold as-is. See inspections and invoice under documents.
Location
State NC
County Carteret
Community Sea Dreams
Zoning RSW
Direction Fort Macon Road towards the Fort; Sea Dreams is an oceanfront subdivision on the right; turn off of Fort Macon onto Sea Dreams Drive go to the end, turn left onto Sandpiper Court and this home is on your right directly in front of the HOA pool area.
Location Details Island
Rooms
Basement None
Primary Bedroom Level Non Primary Living Area
Interior
Interior Features Elevator, 9Ft+ Ceilings, Vaulted Ceiling(s), Ceiling Fan(s), Furnished, Reverse Floor Plan, Eat-in Kitchen
Heating Electric, Heat Pump
Cooling Central Air
Flooring Carpet, Tile, Wood
Window Features Blinds
Appliance Washer, Stove/Oven - Electric, Refrigerator, Microwave - Built-In, Dryer, Dishwasher
Laundry Hookup - Dryer, Washer Hookup
Exterior
Exterior Feature None
Parking Features On Site
Pool In Ground, See Remarks
Utilities Available See Remarks
View Ocean, Water
Roof Type Metal
Porch Covered, Deck, Patio
Building
Lot Description See Remarks
Story 3
Entry Level Three Or More
Foundation Other, Slab
Sewer Septic On Site, Community Sewer
Water Municipal Water
Structure Type None
New Construction No
Schools
Elementary Schools Morehead City Elem
Middle Schools Morehead City
High Schools West Carteret
Others
Tax ID 638520823278000
Acceptable Financing Cash, Conventional
Listing Terms Cash, Conventional
Special Listing Condition None
Read Less
Want to know what your home might be worth? Contact us for a FREE valuation!

Our team is ready to help you sell your home for the highest possible price ASAP







