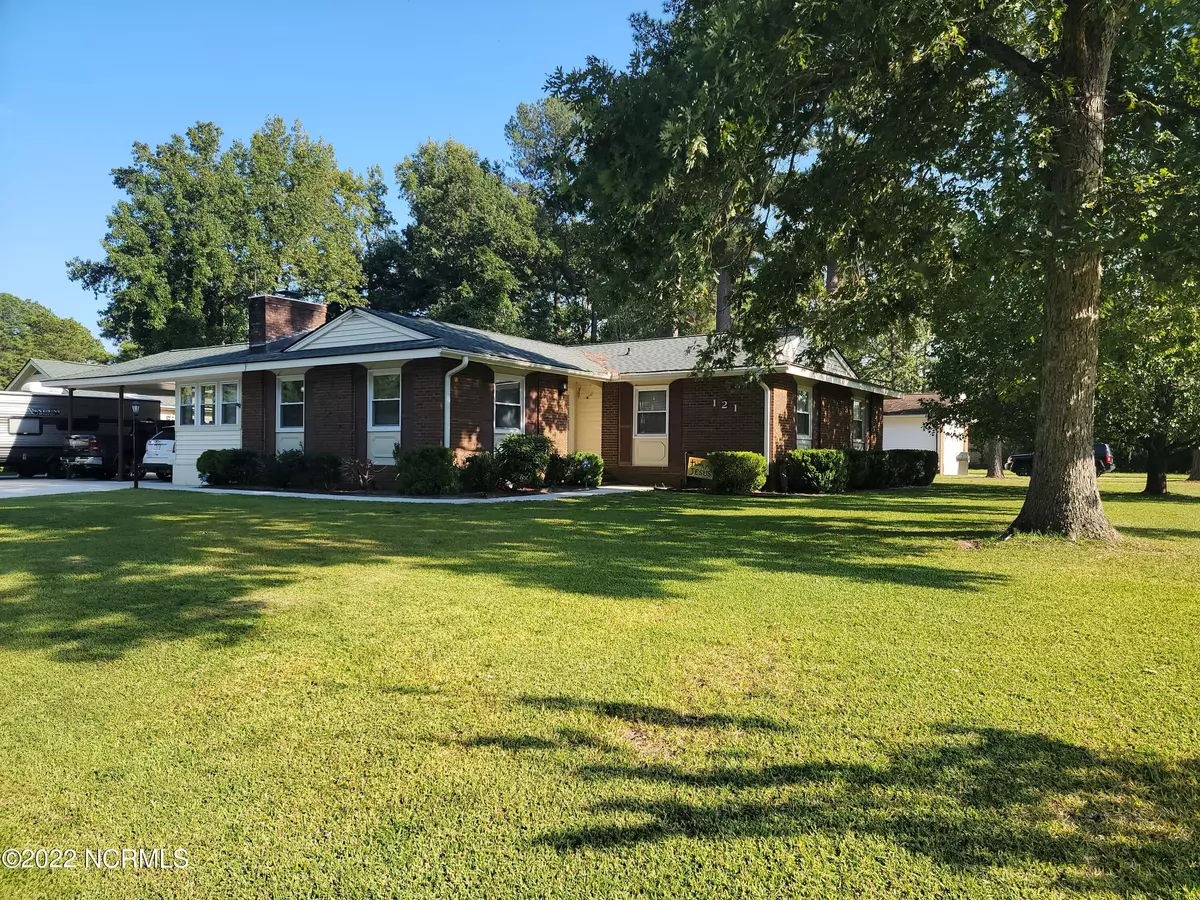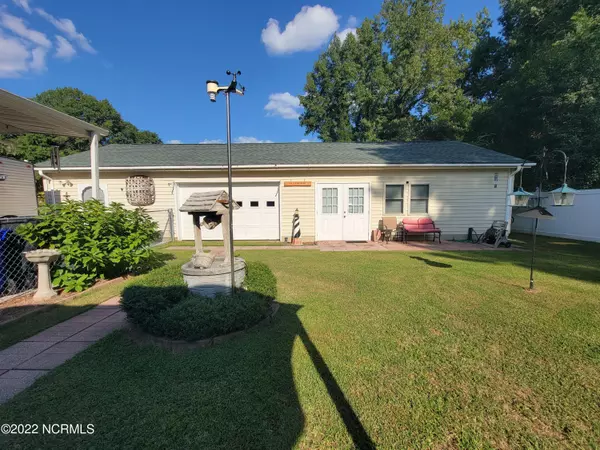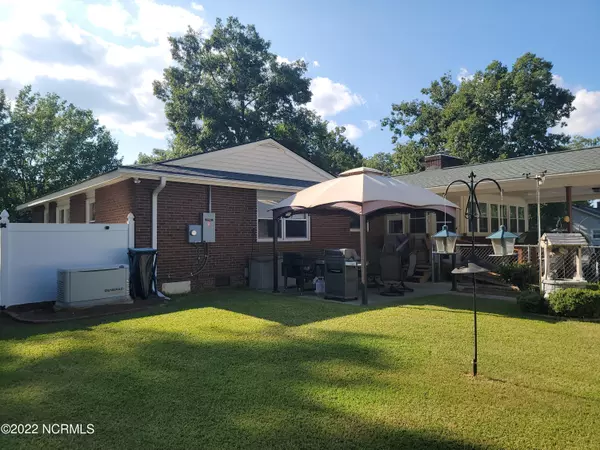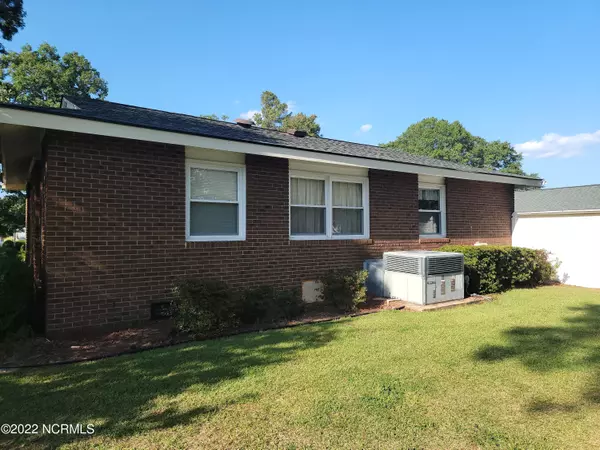$234,900
$234,900
For more information regarding the value of a property, please contact us for a free consultation.
121 Holly DR Rocky Mount, NC 27803
3 Beds
2 Baths
2,843 SqFt
Key Details
Sold Price $234,900
Property Type Single Family Home
Sub Type Single Family Residence
Listing Status Sold
Purchase Type For Sale
Square Footage 2,843 sqft
Price per Sqft $82
Subdivision Holly Oak
MLS Listing ID 100351566
Sold Date 01/12/23
Style Wood Frame
Bedrooms 3
Full Baths 2
HOA Y/N No
Originating Board North Carolina Regional MLS
Year Built 1975
Annual Tax Amount $1,598
Lot Size 0.370 Acres
Acres 0.37
Lot Dimensions 100*160
Property Description
3 BR 2Ba Brick Ranch with a 2 car attached carport. LVP and Carpet Flooring. Updated Kitchen and Bath rooms. Semi-Sealed Gas log Fireplace. Double Pane Windows. Open Concept. Whole House Vacuum System. Detached Garage used as a Work Shop. Garage has an attached Recreation Room with Full Bath and Kitchen (Man/Woman Cave, Office Space, or Sleep over). Recreation Room has its own Mini Heat Pump. Whole House Generator attached to the Main Structure. Home is located on a corner lot. Wheel Chair ramp located at Back Door. Large Concrete Drive Way with plenty of Parking.
Location
State NC
County Nash
Community Holly Oak
Zoning R8
Direction 301 south to Sharpsburg. Turn right onto Mill Branch road. Turn left onto Robbins Ave. Turn right onto Speight Dr. House is on the left as you approach Holly Drive. Drive way is on Speight Dr.
Location Details Mainland
Rooms
Other Rooms Workshop
Basement Crawl Space
Primary Bedroom Level Primary Living Area
Interior
Interior Features Workshop, Ceiling Fan(s), Central Vacuum, Walk-in Shower
Heating Heat Pump, Fireplace Insert, Electric, Propane
Cooling Central Air
Flooring LVT/LVP, Carpet
Fireplaces Type Gas Log
Fireplace Yes
Window Features Thermal Windows,Blinds
Appliance Stove/Oven - Electric, Refrigerator, Microwave - Built-In
Laundry Hookup - Dryer, Laundry Closet, Washer Hookup
Exterior
Exterior Feature Gas Logs
Parking Features Concrete
Garage Spaces 1.0
Carport Spaces 2
Waterfront Description None
Roof Type Architectural Shingle
Porch Enclosed, Patio, Porch
Building
Lot Description Corner Lot
Story 1
Entry Level One
Sewer Municipal Sewer
Water Municipal Water
Structure Type Gas Logs
New Construction No
Others
Tax ID 3747-14-43-4521
Acceptable Financing Cash, Conventional, FHA, USDA Loan
Listing Terms Cash, Conventional, FHA, USDA Loan
Special Listing Condition None
Read Less
Want to know what your home might be worth? Contact us for a FREE valuation!

Our team is ready to help you sell your home for the highest possible price ASAP







