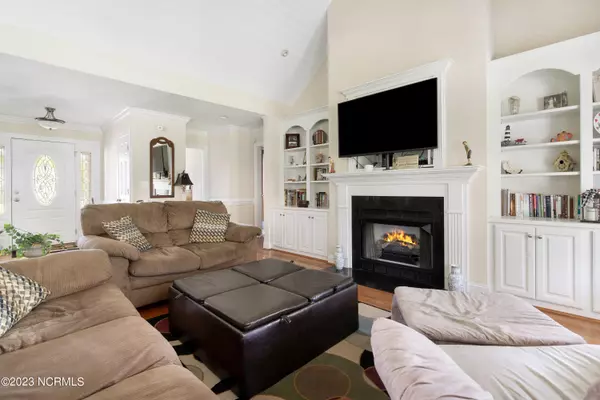$385,000
$380,000
1.3%For more information regarding the value of a property, please contact us for a free consultation.
7121 Leigh CT Sims, NC 27880
4 Beds
3 Baths
2,373 SqFt
Key Details
Sold Price $385,000
Property Type Single Family Home
Sub Type Single Family Residence
Listing Status Sold
Purchase Type For Sale
Square Footage 2,373 sqft
Price per Sqft $162
Subdivision Summit
MLS Listing ID 100384865
Sold Date 06/21/23
Style Wood Frame
Bedrooms 4
Full Baths 3
HOA Y/N No
Originating Board North Carolina Regional MLS
Year Built 2006
Annual Tax Amount $1,906
Lot Size 0.970 Acres
Acres 0.97
Lot Dimensions 150 x 281 x 150 x 283
Property Description
Country Living! This gorgeous home, loaded with custom features, sits on a huge cul-de-sac lot with beautiful views from its rocking chair front porch. The foyer opens to a large great room with built-ins, vaulted ceiling, & fireplace and a nice dining room with columns and tray ceiling. Gather in the charming kitchen with stainless appliances, bar stool counter, breakfast nook and large screened porch overlooking more spectacular views of the property. On the primary level, the large master en-suite boasts his & her closets, double vanity, whirlpool tub and walk-in shower; 3 more bedrooms and 2 full baths. Upstairs is a nice bonus room. New roof and gutters, a storage shed, great school district and more! Call today to schedule your private tour!
Location
State NC
County Wilson
Community Summit
Zoning Residential
Direction Hwy. 264 to Sims, turn left on Main, right on Leigh Ct.
Location Details Mainland
Rooms
Other Rooms Storage
Basement Crawl Space
Primary Bedroom Level Primary Living Area
Interior
Interior Features Foyer, Mud Room, Bookcases, Master Downstairs, Tray Ceiling(s), Vaulted Ceiling(s), Ceiling Fan(s), Pantry, Eat-in Kitchen, Walk-In Closet(s)
Heating Electric, Forced Air, Heat Pump
Cooling Central Air
Flooring Carpet, Tile, Vinyl, Wood
Fireplaces Type Gas Log
Fireplace Yes
Window Features Blinds
Appliance Stove/Oven - Electric, Refrigerator, Dishwasher, Cooktop - Electric
Laundry Inside
Exterior
Parking Features Concrete, Paved
Garage Spaces 2.0
Roof Type Composition
Porch Patio, Screened
Building
Lot Description Cul-de-Sac Lot
Story 2
Entry Level One and One Half
Sewer Septic On Site
Water Well
New Construction No
Others
Tax ID 2772-73-6226.000
Acceptable Financing Cash, Conventional, FHA, VA Loan
Listing Terms Cash, Conventional, FHA, VA Loan
Special Listing Condition None
Read Less
Want to know what your home might be worth? Contact us for a FREE valuation!

Our team is ready to help you sell your home for the highest possible price ASAP







