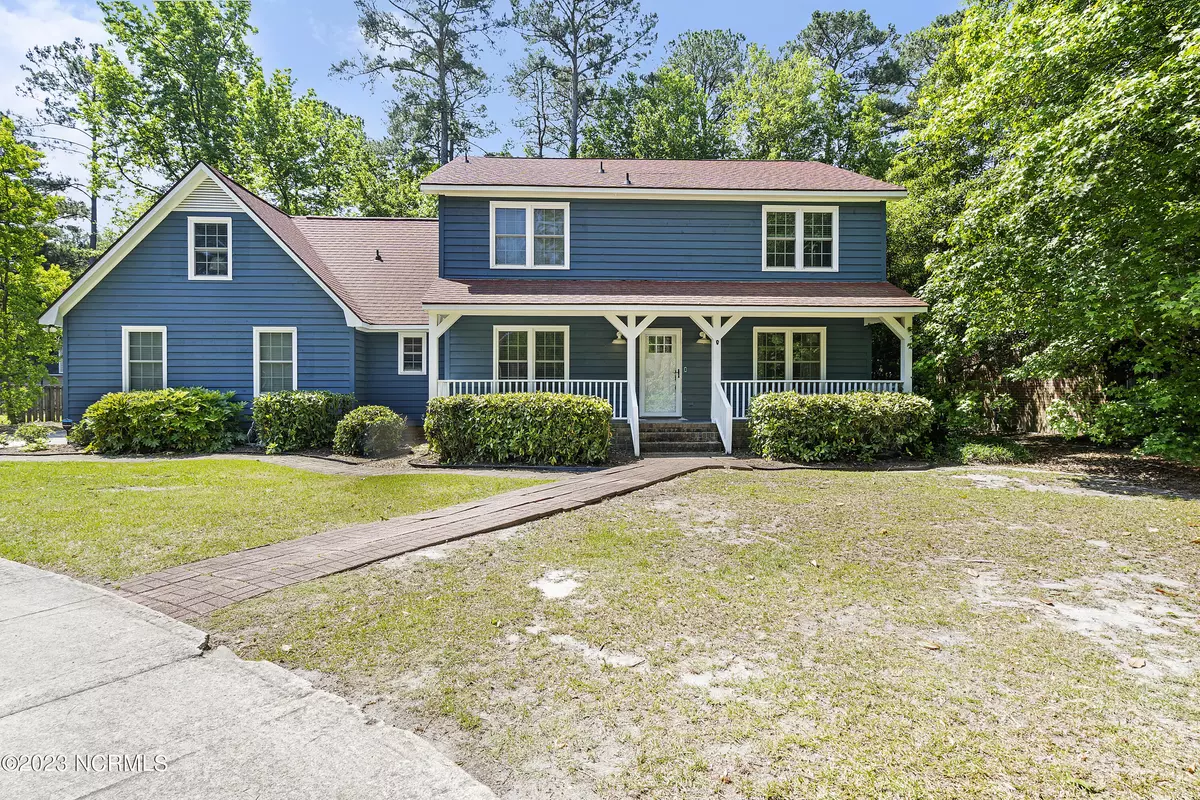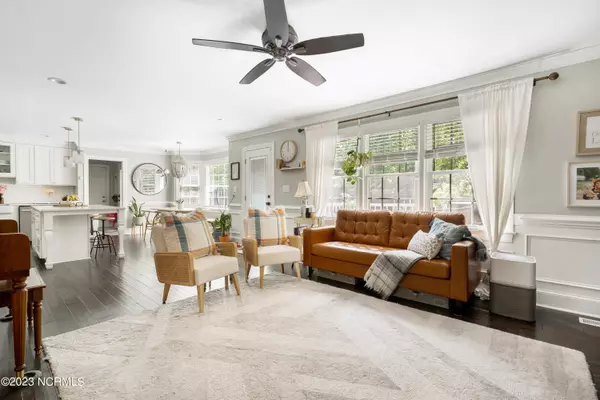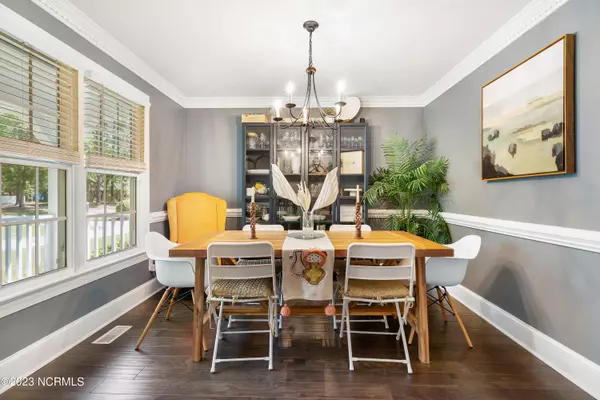$337,000
$320,000
5.3%For more information regarding the value of a property, please contact us for a free consultation.
124 Antler RD Greenville, NC 27834
4 Beds
3 Baths
2,620 SqFt
Key Details
Sold Price $337,000
Property Type Single Family Home
Sub Type Single Family Residence
Listing Status Sold
Purchase Type For Sale
Square Footage 2,620 sqft
Price per Sqft $128
Subdivision Club Pines
MLS Listing ID 100384140
Sold Date 06/30/23
Style Wood Frame
Bedrooms 4
Full Baths 2
Half Baths 1
HOA Y/N No
Originating Board North Carolina Regional MLS
Year Built 1979
Annual Tax Amount $2,187
Lot Size 0.360 Acres
Acres 0.36
Lot Dimensions 105 x 152 x 105 x 152
Property Description
This lovely home in desirable Club Pines Subdivision features an updated kitchen w/granite countertops and beautiful island which opens to a nice family room. LVP flooring throughout downstairs including the formal living and dining room. A large, welcoming mudroom is convenient to the garage. Newly added HVAC (split unit) upstairs, large bonus room, and more! The backyard features a privacy fence and large deck, perfect for entertaining. Call today to set up your personal tour!
Location
State NC
County Pitt
Community Club Pines
Zoning R9S
Direction Hwy. 11 South (Memorial Drive), left on Greenville Blvd., right on Crestline Blvd., right on Antler Rd., home on the left
Location Details Mainland
Rooms
Basement Crawl Space
Primary Bedroom Level Primary Living Area
Interior
Interior Features Foyer, Mud Room, Ceiling Fan(s), Walk-in Shower, Walk-In Closet(s)
Heating Electric, Heat Pump, Natural Gas
Cooling Central Air
Flooring LVT/LVP, Carpet, Tile, Vinyl
Appliance Microwave - Built-In
Laundry Inside
Exterior
Exterior Feature None
Parking Features Attached, Circular Driveway, Paved
Garage Spaces 2.0
Roof Type Composition
Porch Deck, Porch
Building
Story 2
Entry Level Two
Sewer Municipal Sewer
Water Municipal Water
Structure Type None
New Construction No
Schools
Elementary Schools Ridgewood
Middle Schools E. B. Aycock
High Schools South Central
Others
Tax ID 034951
Acceptable Financing Cash, Conventional, FHA, VA Loan
Listing Terms Cash, Conventional, FHA, VA Loan
Special Listing Condition None
Read Less
Want to know what your home might be worth? Contact us for a FREE valuation!

Our team is ready to help you sell your home for the highest possible price ASAP







