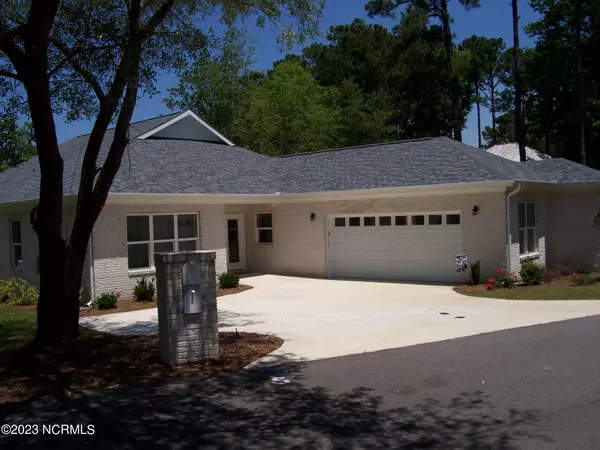$445,000
$439,000
1.4%For more information regarding the value of a property, please contact us for a free consultation.
103 Rollingwood CIR Sneads Ferry, NC 28460
3 Beds
4 Baths
1,982 SqFt
Key Details
Sold Price $445,000
Property Type Single Family Home
Sub Type Single Family Residence
Listing Status Sold
Purchase Type For Sale
Square Footage 1,982 sqft
Price per Sqft $224
Subdivision Mill Run North Shore
MLS Listing ID 100389043
Sold Date 07/11/23
Bedrooms 3
Full Baths 2
Half Baths 2
HOA Fees $415
HOA Y/N Yes
Originating Board North Carolina Regional MLS
Year Built 2022
Annual Tax Amount $278
Lot Size 0.350 Acres
Acres 0.35
Lot Dimensions 116x124x103
Property Description
New Construction located in the highly sought after community of North Shore Country Club. If you enjoy Golf then this is the home for you and only a 5 minute drive to the beach. Brick Exterior. 3 Bedrooms 2 Full Baths. 2 Half Baths. Cathedral Ceiling in Great Room with large gas fireplace which is the focal point during family gatherings Central Vacuum System. Automatic Lawn Sprinkler. Upgraded electrical to include a 400 Amp Meter instead of a standard 200 Amp Meter Base . Tankless Hot Water Heater. The garage is roughed in for an additional Heat/AC unit if desired. All appliances to include Refrigerator ,Electric Stove, Dishwasher, Microwave, Washer and Dryer. Great location surrounded by mature trees on a quiet street
Location
State NC
County Onslow
Community Mill Run North Shore
Zoning R-5
Direction Travel south on highway 210 and turn left onto Mill Run Road. Follow to Rollingwood Circle and turn right. Home is on the left. Sign on property
Location Details Mainland
Rooms
Basement None
Primary Bedroom Level Primary Living Area
Interior
Interior Features Solid Surface, Master Downstairs, Vaulted Ceiling(s), Ceiling Fan(s), Central Vacuum
Heating Heat Pump, Electric
Cooling Central Air
Flooring LVT/LVP
Fireplaces Type Gas Log
Fireplace Yes
Laundry Laundry Closet
Exterior
Exterior Feature Irrigation System, Gas Logs
Parking Features Off Street
Garage Spaces 2.0
Utilities Available Municipal Water Available
Roof Type Shingle
Accessibility None
Porch Porch
Building
Lot Description Interior Lot
Story 1
Entry Level One
Foundation Slab
Sewer Private Sewer
Structure Type Irrigation System, Gas Logs
New Construction Yes
Schools
Elementary Schools Coastal
Middle Schools Dixon
High Schools Dixon
Others
HOA Fee Include Maint - Comm Areas
Tax ID 767a-230
Acceptable Financing Cash, Conventional, FHA, VA Loan
Listing Terms Cash, Conventional, FHA, VA Loan
Special Listing Condition None
Read Less
Want to know what your home might be worth? Contact us for a FREE valuation!

Our team is ready to help you sell your home for the highest possible price ASAP







