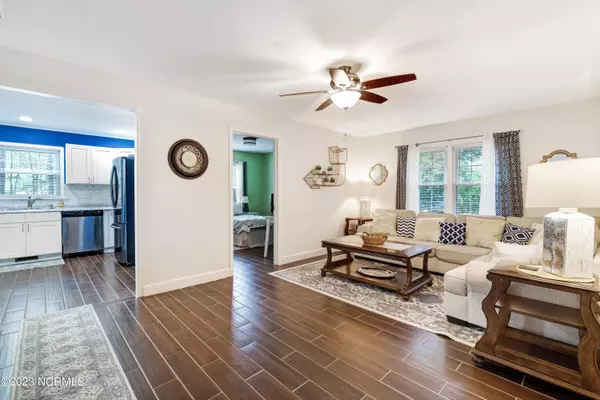$235,000
$225,000
4.4%For more information regarding the value of a property, please contact us for a free consultation.
1913 Delwood DR W Wilson, NC 27893
3 Beds
2 Baths
1,686 SqFt
Key Details
Sold Price $235,000
Property Type Single Family Home
Sub Type Single Family Residence
Listing Status Sold
Purchase Type For Sale
Square Footage 1,686 sqft
Price per Sqft $139
Subdivision Westwood
MLS Listing ID 100398555
Sold Date 09/18/23
Style Wood Frame
Bedrooms 3
Full Baths 2
HOA Y/N No
Originating Board North Carolina Regional MLS
Year Built 1968
Annual Tax Amount $1,333
Lot Size 0.330 Acres
Acres 0.33
Lot Dimensions 95 x 150 x 95 x 151
Property Description
Move-in ready brick ranch with open floor plan! Located in a quiet neighborhood, this pristine home features updated bathrooms and den, new low maintenance flooring, spacious kitchen with new appliances and lots of closets & storage. 4 bedrooms (or use one for a home office) and 2 full baths, huge den with fireplace and formal living room. Entertain on large patio in the private, shaded & fenced back yard. Did we mention NEW gutters w/leaf guards, new water heater and new plumbing? Call today for your private tour!
Location
State NC
County Wilson
Community Westwood
Zoning Residential
Direction Forest Hills Road to Delwood Drive West, home on the right
Location Details Mainland
Rooms
Other Rooms Storage
Basement Crawl Space
Primary Bedroom Level Primary Living Area
Interior
Interior Features Foyer, Bookcases, Master Downstairs, Ceiling Fan(s), Pantry, Walk-in Shower, Eat-in Kitchen
Heating Electric, Forced Air, Heat Pump
Cooling Central Air
Flooring LVT/LVP, Carpet
Window Features Storm Window(s)
Appliance Stove/Oven - Electric, Refrigerator, Disposal, Dishwasher
Laundry Inside
Exterior
Parking Features Paved
Carport Spaces 2
Roof Type Composition
Porch Patio, Porch
Building
Story 1
Entry Level One
Sewer Municipal Sewer
Water Municipal Water
New Construction No
Others
Tax ID 3712-10-1692.000
Acceptable Financing Cash, Conventional, FHA, VA Loan
Listing Terms Cash, Conventional, FHA, VA Loan
Special Listing Condition None
Read Less
Want to know what your home might be worth? Contact us for a FREE valuation!

Our team is ready to help you sell your home for the highest possible price ASAP







