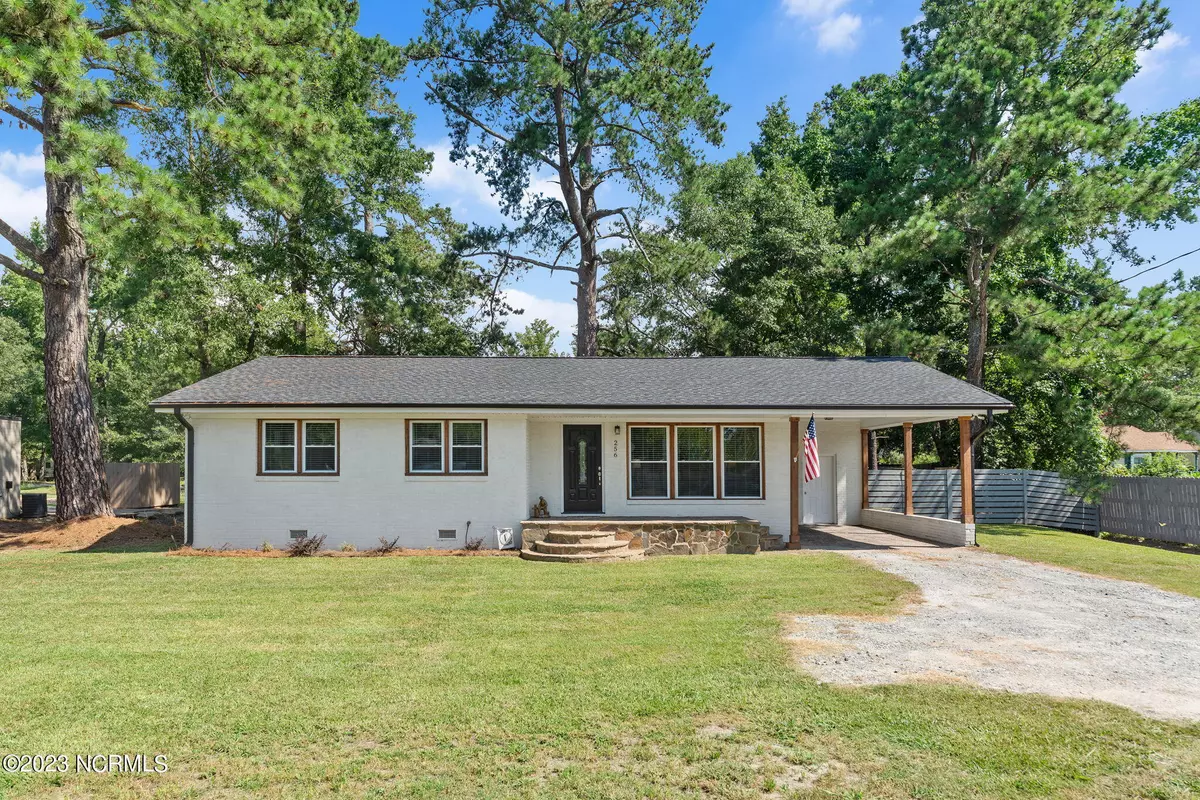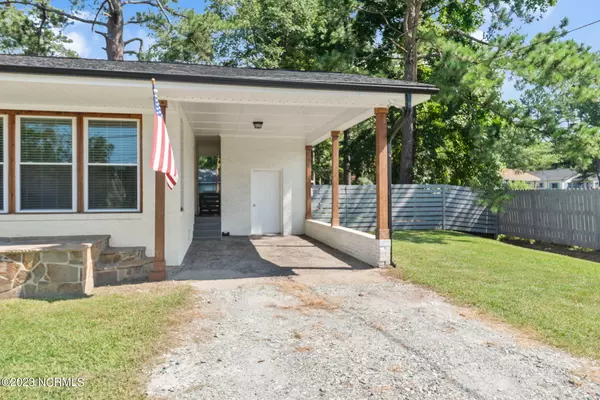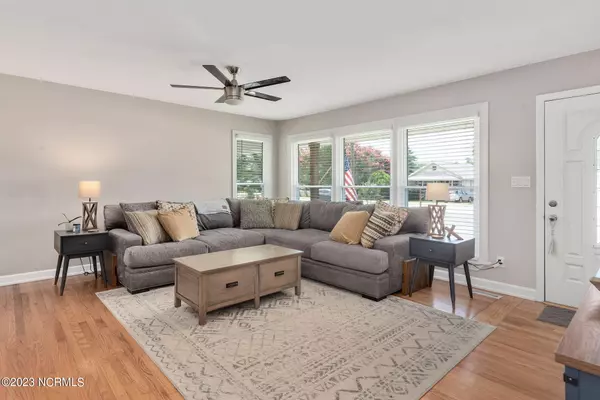$267,500
$265,000
0.9%For more information regarding the value of a property, please contact us for a free consultation.
256 W Depot ST Angier, NC 27501
3 Beds
2 Baths
1,280 SqFt
Key Details
Sold Price $267,500
Property Type Single Family Home
Sub Type Single Family Residence
Listing Status Sold
Purchase Type For Sale
Square Footage 1,280 sqft
Price per Sqft $208
Subdivision Not In Subdivision
MLS Listing ID 100397470
Sold Date 09/19/23
Bedrooms 3
Full Baths 1
Half Baths 1
HOA Y/N No
Originating Board North Carolina Regional MLS
Year Built 1964
Annual Tax Amount $2,272
Lot Size 0.350 Acres
Acres 0.35
Lot Dimensions Per GIS
Property Description
Welcome to downtown Angier! This stunning brick home is everything you've been searching for. With 3 bedrooms and 1.5 baths, this well-maintained residence offers the perfect blend of modern amenities and classic charm. Step inside to discover gleaming hardwood floors throughout, no carpet in sight! The kitchen boasts elegant tile flooring and comes equipped with stainless steel appliances, ensuring your culinary endeavors are a delight. Entertain with ease in your private, fenced backyard oasis, complete with a lovely patio where you can relax and unwind. Need parking space? No worries - a 1-car carport is at your disposal. Not only is this home aesthetically pleasing, but it also offers practical updates that add peace of mind. The HVAC system and roof both less than 5 years old. One of the biggest advantages is the prime location. This home is nestled within walking distance of downtown Angier and Jack Marley Park, where you can explore and enjoy the local scene. Sidewalks line the streets, ensuring easy access to downtown. USDA eligible! Refrigerator conveys.
Location
State NC
County Harnett
Community Not In Subdivision
Zoning R-10
Direction From I-40E - Take exit 319. Turn right on NC-210. Home will be on the right.
Location Details Mainland
Rooms
Basement Crawl Space, None
Primary Bedroom Level Primary Living Area
Interior
Interior Features Master Downstairs, Ceiling Fan(s), Pantry
Heating Electric, Heat Pump
Cooling Central Air
Flooring Tile, Wood
Fireplaces Type None
Fireplace No
Appliance Stove/Oven - Electric, Refrigerator, Dishwasher
Laundry Hookup - Dryer, Washer Hookup, Inside
Exterior
Parking Features Gravel, Off Street
Carport Spaces 1
Pool None
Roof Type Shingle
Porch Patio, Porch
Building
Lot Description Open Lot
Story 1
Entry Level One
Sewer Municipal Sewer
Water Municipal Water
New Construction No
Others
Tax ID 04067419030004
Acceptable Financing Cash, Conventional, FHA, USDA Loan, VA Loan
Listing Terms Cash, Conventional, FHA, USDA Loan, VA Loan
Special Listing Condition None
Read Less
Want to know what your home might be worth? Contact us for a FREE valuation!

Our team is ready to help you sell your home for the highest possible price ASAP







