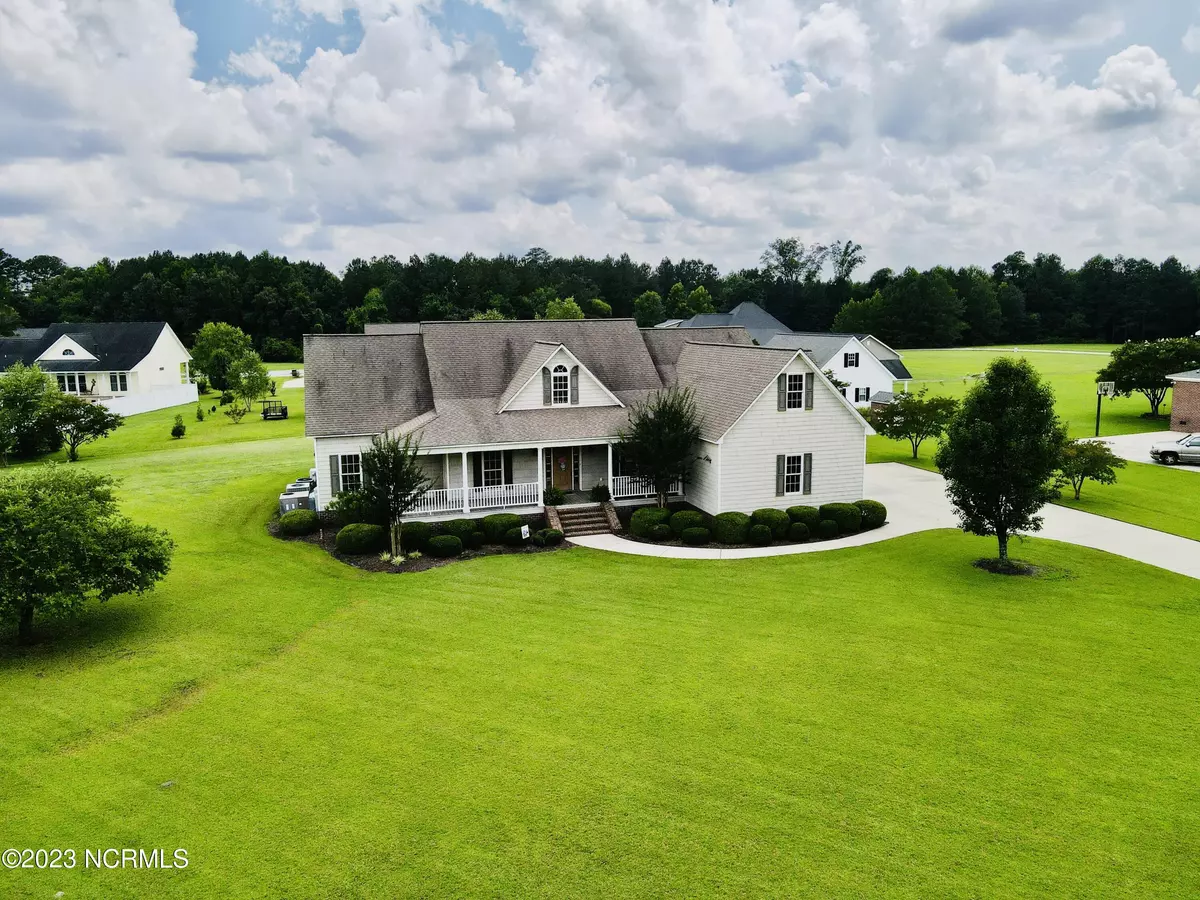$410,000
$449,999
8.9%For more information regarding the value of a property, please contact us for a free consultation.
1220 Cedar Point DR Williamston, NC 27892
4 Beds
4 Baths
4,099 SqFt
Key Details
Sold Price $410,000
Property Type Single Family Home
Sub Type Single Family Residence
Listing Status Sold
Purchase Type For Sale
Square Footage 4,099 sqft
Price per Sqft $100
Subdivision Cedar Point
MLS Listing ID 100393293
Sold Date 10/11/23
Style Wood Frame
Bedrooms 4
Full Baths 3
Half Baths 1
HOA Y/N No
Originating Board North Carolina Regional MLS
Year Built 2003
Annual Tax Amount $2,915
Lot Size 1.110 Acres
Acres 1.11
Lot Dimensions 106' x 263' x 310' x 243
Property Description
Motivated Sellers! Bring All Offers! This enchanting 4-bedroom 3.5 bath home is inviting you to welcome its delightful charm into your new life! As you enter the pristine front foyer you are immediately invited to the lavish living and dining areas. This open floor plan is great for entertainment with all your friends and family! The prestigious chef-friendly kitchen area includes all stainless-steel appliances, beautiful wood cabinetry, a built-in office desk, a fabulous breakfast nook, and a large kitchen island with extra storage cabinet space. The living area is just awashed with natural sunlight and features beautiful built-in cabinetry, a gas logged fireplace for those long winter nights and towering cathedral ceilings. The dreamy master bedroom is downstairs with a generous sized walk-in closet and the attached master bathroom features double vanities, an elegant jacuzzi tub for those relaxing evenings, a step-in shower, and a private latrine room. There are two additional downstairs bedrooms that share an adjoining bathroom. The upstairs area is composed of a mother-in-law suite that features a large living area, a private bedroom, a private bathroom, and a kitchenette area. I haven't even mentioned the bonus room area upstairs and the walk-in attic storage spaces! WOW! The additional benefits of this property are the outbuilding and landscaping areas. There is lots of outdoor play space for all ages to enjoy! The outbuilding showcases a climate-controlled kitchen and living areas, a wood burning pot belly stove bricked fireplace area and a single lawnmower garage with back and side shelter lean to's for the man toys! I invite you to the screened in back porch, for your wood burning fireplace morning coffee sipping days, at this impressive home! This is all located just minutes from all shopping, schools, and healthcare. With only 1.5 hours to the crystal coast or Raleigh airport.
Location
State NC
County Martin
Community Cedar Point
Zoning None
Direction Take US 64 East from Williamston towards Jamesville. Take the 1st right onto Holly Springs Church Rd. Take a left onto Cedar Point Dr. The property is on the right in the cul-de-sac.
Location Details Mainland
Rooms
Other Rooms Shed(s), Storage, Workshop
Basement Crawl Space, None
Primary Bedroom Level Primary Living Area
Interior
Interior Features Foyer, Workshop, In-Law Floorplan, Bookcases, Kitchen Island, Master Downstairs, 9Ft+ Ceilings, Ceiling Fan(s), Eat-in Kitchen, Walk-In Closet(s)
Heating Heat Pump, Fireplace(s), Space Heater, Electric, Propane, Wood Stove
Cooling Central Air, Wall/Window Unit(s)
Flooring LVT/LVP, Carpet, Tile
Fireplaces Type Gas Log, Wood Burning Stove
Fireplace Yes
Window Features Thermal Windows,Blinds
Appliance Wall Oven, Vent Hood, Refrigerator, Microwave - Built-In, Disposal, Dishwasher, Cooktop - Electric
Laundry Hookup - Dryer, Washer Hookup, Inside
Exterior
Exterior Feature Gas Logs, Exterior Kitchen
Parking Features Concrete, Garage Door Opener, Off Street, On Site, Paved
Garage Spaces 2.0
Pool None
Waterfront Description None
Roof Type Architectural Shingle
Accessibility None
Porch Open, Covered, Deck, Enclosed, Porch, Screened
Building
Lot Description Cul-de-Sac Lot, Level, Open Lot
Story 2
Entry Level One and One Half
Foundation Brick/Mortar
Sewer Septic On Site
Water Well
Structure Type Gas Logs,Exterior Kitchen
New Construction No
Others
Tax ID 0201110
Acceptable Financing Cash, Conventional, FHA, VA Loan
Listing Terms Cash, Conventional, FHA, VA Loan
Special Listing Condition None
Read Less
Want to know what your home might be worth? Contact us for a FREE valuation!

Our team is ready to help you sell your home for the highest possible price ASAP







