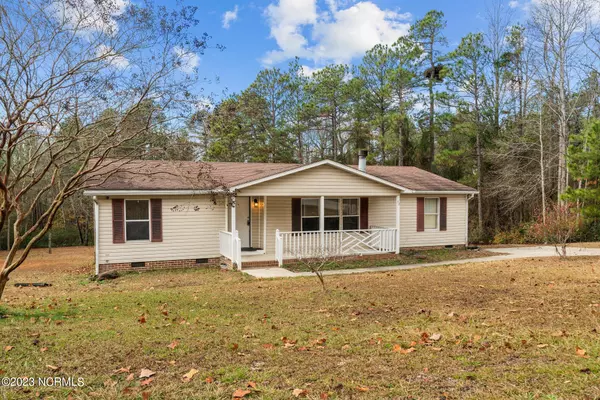$180,000
$175,000
2.9%For more information regarding the value of a property, please contact us for a free consultation.
72 Georgia WAY Cameron, NC 28326
3 Beds
2 Baths
1,319 SqFt
Key Details
Sold Price $180,000
Property Type Manufactured Home
Sub Type Manufactured Home
Listing Status Sold
Purchase Type For Sale
Square Footage 1,319 sqft
Price per Sqft $136
Subdivision Heritage Village
MLS Listing ID 100418511
Sold Date 12/28/23
Style Wood Frame
Bedrooms 3
Full Baths 2
HOA Y/N No
Originating Board North Carolina Regional MLS
Year Built 1994
Annual Tax Amount $692
Lot Size 1.650 Acres
Acres 1.65
Property Description
Explore this delightful 3-bed, 2-bath manufactured home with a detached three-car garage nestled on 1.65 in a quiet cul-de-sac. The cozy living room features a wood-burning fireplace, complemented by a dining area just off the kitchen with a breakfast bar and stainless steel range. Enjoy a mix of luxury vinyl flooring along with carpeted bedrooms and fresh paint throughout.
With a split floor plan, find privacy in the primary suite, complete with a garden tub, walk-in shower, and dual sinks. On the other wing of the home, access the 2nd and 3rd guest bedrooms, along with the guest bathroom that can be reached from the hallway or the laundry room right off the kitchen. Step outside onto the spacious deck, offering views of the vast backyard and a detached three-car garage—an ideal workshop or office.
Don't miss the chance to experience the charm of this inviting home this Saturday! We look forward to welcoming you.
Location
State NC
County Harnett
Community Heritage Village
Zoning RA-20R
Direction From HWY 24 W, left onto Delaware Ln, right onto Washington Ln, left onto Georgia Way, property is located in a cul-de-sac on the right
Location Details Mainland
Rooms
Basement Other, Crawl Space
Primary Bedroom Level Primary Living Area
Interior
Interior Features Foyer, Ceiling Fan(s), Walk-in Shower
Heating Fireplace(s), Electric, Heat Pump
Cooling Central Air
Flooring LVT/LVP
Fireplaces Type Gas Log
Fireplace Yes
Appliance Refrigerator, Range, Dishwasher
Laundry Hookup - Dryer, Washer Hookup
Exterior
Parking Features Covered, Detached, Off Street, Paved
Garage Spaces 3.0
Pool None
Roof Type Shingle,Composition
Accessibility None
Porch Covered, Deck, Porch
Building
Lot Description Cul-de-Sac Lot, Level, Wooded
Story 1
Entry Level One
Sewer Septic On Site
Water Municipal Water
New Construction No
Others
Tax ID 09957501 0185 06
Acceptable Financing Cash, Conventional, FHA, VA Loan
Listing Terms Cash, Conventional, FHA, VA Loan
Special Listing Condition None
Read Less
Want to know what your home might be worth? Contact us for a FREE valuation!

Our team is ready to help you sell your home for the highest possible price ASAP







