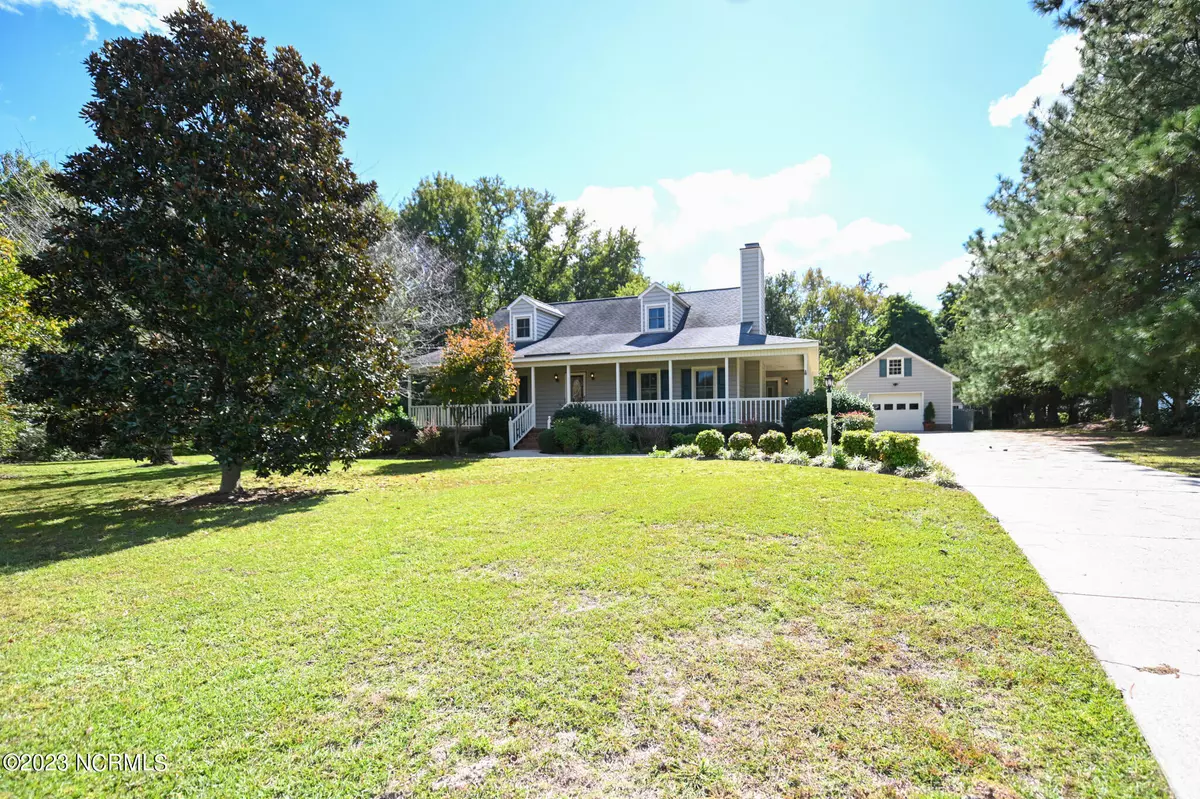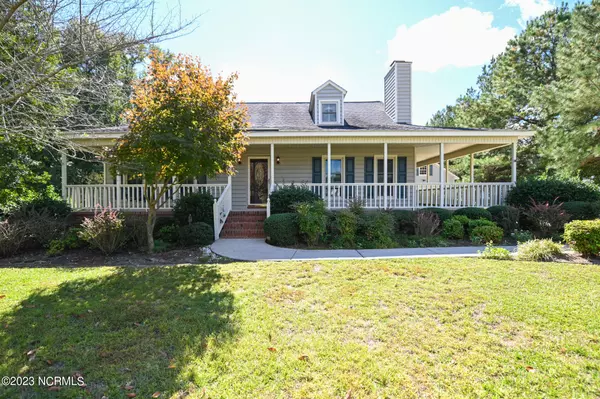$295,000
$315,000
6.3%For more information regarding the value of a property, please contact us for a free consultation.
108 Chris ST Mount Olive, NC 28365
4 Beds
3 Baths
1,906 SqFt
Key Details
Sold Price $295,000
Property Type Single Family Home
Sub Type Single Family Residence
Listing Status Sold
Purchase Type For Sale
Square Footage 1,906 sqft
Price per Sqft $154
Subdivision Crickets Ridge
MLS Listing ID 100410447
Sold Date 01/04/24
Bedrooms 4
Full Baths 2
Half Baths 1
HOA Y/N No
Originating Board North Carolina Regional MLS
Year Built 1993
Lot Size 1.090 Acres
Acres 1.09
Lot Dimensions see plat
Property Description
Discover your own tranquil retreat in desirable Cricket Ridge! This residence is a gem, ideally nestled in a quiet culdesac 1 acre lot among an established neighborhood, surrounded by lush, mature greenery. You'll be welcomed by the charming wrap-around porch, featuring a delightful front porch swing. Inside, you'll find 4 beds, 3 full baths, and an unfinished pre-wired upstairs space for your creative ideas. The large kitchen offers an abundance of natural lighting brightening the interior with custom cabinets providing ample storage. Step out back to a paradise for any gardening enthusiast complete with the spacious rear porch and a fenced backyard. Plus, there's a detached garage and fully wired workshop. The greenhouse & coy fish pond add to the amenities. No HOA restrictions to limit your lifestyle. New paint in all rooms and closets except the upstairs bedroom. Refrigerator, Washer and dryer, all wooden outdoor furniture and front porch swing convey. Convenient to SJAFB, Mount Olive College, Goldsboro and even just around the corner from Southern Wayne Country Club. WELCOME HOME!
Location
State NC
County Wayne
Community Crickets Ridge
Zoning R
Direction From Benson, Take I-40 E and NC-50 S to NC-55 E. Continue straight onto NC-55 E. Turn left onto Bert Martin Rd. Turn right onto Baker Chapel Church Rd. Turn left onto Cricket Ridge Rd. Turn right onto Chris St.
Location Details Mainland
Rooms
Basement Crawl Space
Primary Bedroom Level Primary Living Area
Interior
Interior Features Bookcases, Kitchen Island, Master Downstairs, Ceiling Fan(s), Eat-in Kitchen
Heating Electric, Heat Pump, Propane
Cooling Central Air
Flooring Carpet, Wood
Appliance Washer, Refrigerator, Range, Microwave - Built-In, Dryer, Dishwasher
Laundry Inside
Exterior
Parking Features Detached, Paved
Garage Spaces 1.0
Roof Type Shingle
Porch Deck, Porch
Building
Lot Description Cul-de-Sac Lot
Story 2
Entry Level Two
Sewer Septic On Site
Water Municipal Water
New Construction No
Others
Tax ID 74822354
Acceptable Financing Cash, Conventional, FHA, USDA Loan, VA Loan
Listing Terms Cash, Conventional, FHA, USDA Loan, VA Loan
Special Listing Condition None
Read Less
Want to know what your home might be worth? Contact us for a FREE valuation!

Our team is ready to help you sell your home for the highest possible price ASAP







