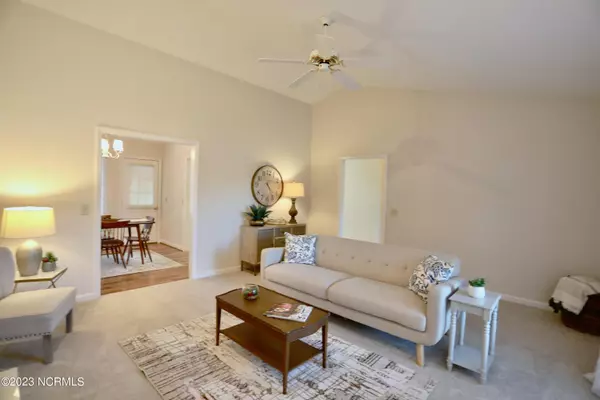$290,000
$290,000
For more information regarding the value of a property, please contact us for a free consultation.
105 Birch PL West End, NC 27376
3 Beds
2 Baths
1,329 SqFt
Key Details
Sold Price $290,000
Property Type Single Family Home
Sub Type Single Family Residence
Listing Status Sold
Purchase Type For Sale
Square Footage 1,329 sqft
Price per Sqft $218
Subdivision Pinesage
MLS Listing ID 100408736
Sold Date 01/26/24
Style Wood Frame
Bedrooms 3
Full Baths 2
HOA Fees $100
HOA Y/N Yes
Originating Board North Carolina Regional MLS
Year Built 1994
Annual Tax Amount $2,010
Lot Size 0.690 Acres
Acres 0.69
Lot Dimensions 80.56x148x343x28x225.8
Property Description
Beautiful 3 bedroom 2 bath one level home. Seller has had the interior walls and trim professionally painted. added new screening to screened porch, new fan, light, screen door and stairs to outdoors. interior professionally cleaned, New exterior garage lights. All new carpeting. This home sits at the end of a cul-de-sac. on .69 acres. The roof & water heater have been replaced but the heirs do not know what year. The HOA is 100. per year and the fee is voluntary. There are two ponds. The large pond has fish and ducks. Common area's are maintained by The Pinesage Home Owners Assoc., Although, the mailing address is West End, Pinesage residents pay taxes and receive water from Taylortown. The road behind the property belongs to the cement plant. The road is open only during business hours. The septic has been pumped and inspected and repairs have been made.
The home has been staged and all items will be removed prior to closing.
Location
State NC
County Moore
Community Pinesage
Zoning R-20
Direction From the traffic circle take NC-211 Towards West End. Turn right onto Juniper Lake Road, Left onto Pinesage Drive, take your first left onto Birch place. home is at the end of the Cul-de-sac.
Location Details Mainland
Rooms
Primary Bedroom Level Primary Living Area
Interior
Interior Features Foyer, Master Downstairs, Ceiling Fan(s)
Heating Heat Pump, Electric
Flooring Carpet, Laminate, Tile, Vinyl
Window Features Blinds
Appliance Washer, Refrigerator, Range, Dryer, Dishwasher
Laundry Hookup - Dryer, Laundry Closet, Washer Hookup
Exterior
Parking Features Gravel
Garage Spaces 2.0
Utilities Available Municipal Water Available
Roof Type Architectural Shingle
Porch Covered, Porch, Screened
Building
Lot Description Cul-de-Sac Lot
Story 1
Entry Level One
Foundation Slab
Sewer Septic On Site
New Construction No
Others
Tax ID 10000232
Acceptable Financing Cash, Conventional, VA Loan
Listing Terms Cash, Conventional, VA Loan
Special Listing Condition Estate Sale
Read Less
Want to know what your home might be worth? Contact us for a FREE valuation!

Our team is ready to help you sell your home for the highest possible price ASAP







