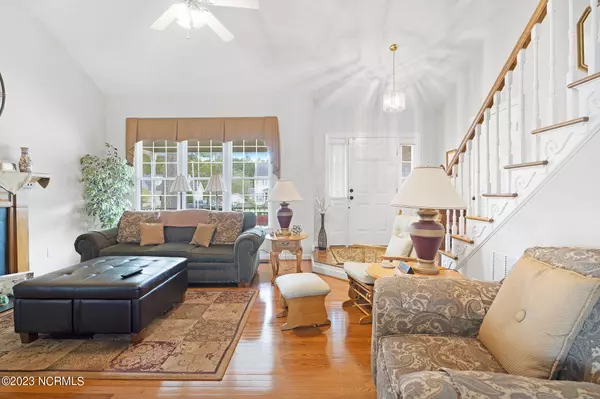$285,000
$290,000
1.7%For more information regarding the value of a property, please contact us for a free consultation.
3910 Rasberry DR N Wilson, NC 27896
4 Beds
3 Baths
1,773 SqFt
Key Details
Sold Price $285,000
Property Type Single Family Home
Sub Type Single Family Residence
Listing Status Sold
Purchase Type For Sale
Square Footage 1,773 sqft
Price per Sqft $160
Subdivision Creekside
MLS Listing ID 100409162
Sold Date 01/31/24
Style Wood Frame
Bedrooms 4
Full Baths 2
Half Baths 1
HOA Y/N No
Originating Board North Carolina Regional MLS
Year Built 1994
Annual Tax Amount $2,060
Lot Size 0.320 Acres
Acres 0.32
Lot Dimensions 92 x 150 x 92 x 150
Property Description
Charming one owner home in Creekside! This custom built home has everything on your wish list. Fabulous location, New Hope school district, large master en-suite downstairs, & 3 additional bedrooms and full bath upstairs! Features include a bright open kitchen with lots of room to entertain family and friends, a lovely great room with fireplace, huge laundry room, and gorgeous hardwood floors. Enjoy the very nice large deck overlooking the beautiful fenced backyard and did we mention the 14' 4'' x 14' 2'' workshop/man-cave and new roof in 2021? Don't sleep on this dream house, call today for a private tour!
Location
State NC
County Wilson
Community Creekside
Zoning Residential
Direction Ward Blvd to Tilghman Rd, left on Rasberry Dr, home on the right
Location Details Mainland
Rooms
Other Rooms Workshop
Basement Crawl Space
Primary Bedroom Level Primary Living Area
Interior
Interior Features Foyer, Mud Room, Workshop, Master Downstairs, Vaulted Ceiling(s), Pantry, Walk-in Shower, Eat-in Kitchen, Walk-In Closet(s)
Heating Gas Pack, Electric, Forced Air, Heat Pump
Cooling Central Air
Flooring Carpet, Vinyl, Wood
Fireplaces Type Gas Log
Fireplace Yes
Appliance Washer, Stove/Oven - Electric, Dryer, Disposal, Dishwasher
Laundry Inside
Exterior
Parking Features Concrete, Paved
Garage Spaces 2.0
Roof Type Composition
Porch Deck
Building
Story 2
Entry Level One and One Half
Sewer Municipal Sewer
Water Municipal Water
New Construction No
Others
Tax ID 3713-98-2015.000
Acceptable Financing Cash, Conventional, FHA, VA Loan
Listing Terms Cash, Conventional, FHA, VA Loan
Special Listing Condition None
Read Less
Want to know what your home might be worth? Contact us for a FREE valuation!

Our team is ready to help you sell your home for the highest possible price ASAP







