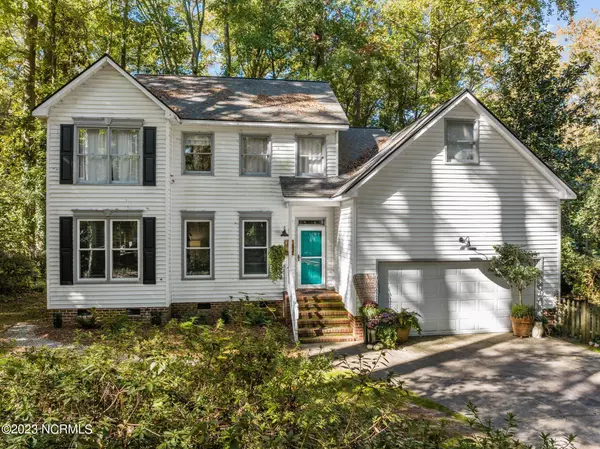$330,000
$339,900
2.9%For more information regarding the value of a property, please contact us for a free consultation.
218 Pineview DR Greenville, NC 27834
4 Beds
4 Baths
2,523 SqFt
Key Details
Sold Price $330,000
Property Type Single Family Home
Sub Type Single Family Residence
Listing Status Sold
Purchase Type For Sale
Square Footage 2,523 sqft
Price per Sqft $130
Subdivision Lakewood Pines
MLS Listing ID 100409357
Sold Date 02/01/24
Style Wood Frame
Bedrooms 4
Full Baths 3
Half Baths 1
HOA Y/N No
Originating Board North Carolina Regional MLS
Year Built 1988
Annual Tax Amount $2,997
Lot Size 1.080 Acres
Acres 1.08
Lot Dimensions 107' x 460'
Property Description
Showings begin Saturday, Nov. 4th! Your oasis in the woods awaits! This spacious home is a beauty with a double attached garage & fully fenced, private backyard situated on over an acre lot in one of Greenville's idyllic subdivisions, Lakewood Pines. Upon entry into the foyer there is a living room & formal dining room connected to a beautifully functional kitchen with walk-in pantry and new JennAir range w/ convection oven and a lovely green view through the breakfast nook to an expansive backyard & deck. A den with two story ceilings, the primary bedroom with ensuite & a powder bath round out the first level. Upstairs are 2 additional bedrooms with a jack-n-jill bath, oversized 4th bedroom or bonus space with multiple skylights and ensuite full bath and walk-in closet plus a separate office space. Updated windows, new water heater, new toilets for all 4 bathrooms & all appliances to convey. Come claim this incredible property for your own!
Location
State NC
County Pitt
Community Lakewood Pines
Zoning R15S
Direction From Evans St heading towards Target, take a R on Lakewood Dr, L on Dogwood, R on Pineview, home is on the right.
Location Details Mainland
Rooms
Basement Crawl Space, None
Primary Bedroom Level Primary Living Area
Interior
Interior Features Foyer, Master Downstairs, 9Ft+ Ceilings, Vaulted Ceiling(s), Ceiling Fan(s), Pantry, Skylights, Eat-in Kitchen, Walk-In Closet(s)
Heating Gas Pack, Heat Pump, Natural Gas
Cooling Central Air
Flooring Carpet, Wood
Window Features Thermal Windows,Blinds
Appliance Washer, Stove/Oven - Gas, Refrigerator, Microwave - Built-In, Dryer, Dishwasher
Laundry Inside
Exterior
Parking Features Off Street, Paved
Garage Spaces 2.0
Roof Type Shingle
Porch Deck
Building
Lot Description Wooded
Story 2
Entry Level Two
Foundation Brick/Mortar
Sewer Municipal Sewer
Water Municipal Water
New Construction No
Others
Tax ID 001532
Acceptable Financing Cash, Conventional, FHA, VA Loan
Listing Terms Cash, Conventional, FHA, VA Loan
Special Listing Condition None
Read Less
Want to know what your home might be worth? Contact us for a FREE valuation!

Our team is ready to help you sell your home for the highest possible price ASAP







