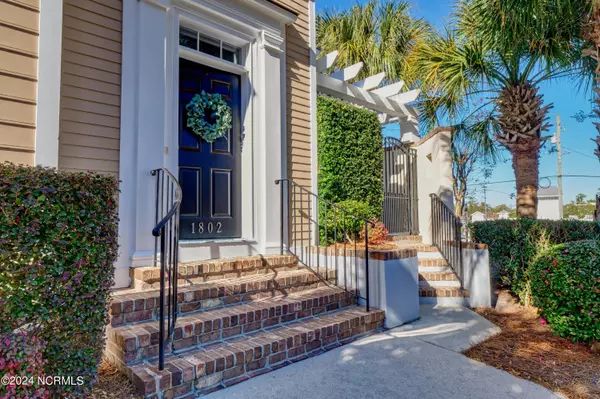$985,000
$995,000
1.0%For more information regarding the value of a property, please contact us for a free consultation.
1802 Barkley AVE Wilmington, NC 28403
4 Beds
4 Baths
2,315 SqFt
Key Details
Sold Price $985,000
Property Type Single Family Home
Sub Type Single Family Residence
Listing Status Sold
Purchase Type For Sale
Square Footage 2,315 sqft
Price per Sqft $425
Subdivision One Meeting Place
MLS Listing ID 100422973
Sold Date 03/01/24
Style Wood Frame
Bedrooms 4
Full Baths 3
Half Baths 1
HOA Fees $1,200
HOA Y/N Yes
Originating Board North Carolina Regional MLS
Year Built 2003
Annual Tax Amount $5,264
Lot Size 6,055 Sqft
Acres 0.14
Lot Dimensions 57x120x45x119
Property Description
Indulge in coastal elegance and modern luxury in this exquisite home, boasting Charleston-style architecture. Nestled near Wrightsville Beach, this residence seamlessly blends timeless charm with contemporary aesthetics. Experience the epitome of refined living, where coastal breezes meet sophisticated design. Discover the allure of a home that transcends time, offering a haven of tranquility and style. Your coastal retreat awaits - embrace the perfect blend of tradition and modernity in this incredible offering. Every detail has been thoughtfully curated and meticulously maintained, showcasing a perfect blend of craftmanship and contemporary updates. Enjoy a walk around the Wrightsville Beach Loop and come back to enjoy restful evenings in your scenic courtyard. For special features please see the attached in Documents.
Location
State NC
County New Hanover
Community One Meeting Place
Zoning R-5
Direction Wrightsville Avenue to right on Allens Lane. Right into the community of One Meeting Place.
Location Details Mainland
Rooms
Other Rooms Pergola
Basement Crawl Space, None
Primary Bedroom Level Primary Living Area
Interior
Interior Features Solid Surface, Kitchen Island, Master Downstairs, 9Ft+ Ceilings, Vaulted Ceiling(s), Ceiling Fan(s), Central Vacuum, Walk-in Shower, Walk-In Closet(s)
Heating Electric, Forced Air
Cooling Central Air, Zoned
Flooring Tile, Wood
Fireplaces Type Gas Log
Fireplace Yes
Window Features Thermal Windows,Blinds
Appliance Water Softener, Wall Oven, Vent Hood, Self Cleaning Oven, Refrigerator, Microwave - Built-In, Ice Maker, Humidifier/Dehumidifier, Disposal, Dishwasher, Cooktop - Gas, Convection Oven, Continuous Cleaning Oven
Laundry Inside
Exterior
Exterior Feature Shutters - Functional, Shutters - Board/Hurricane, Irrigation System
Parking Features Attached, Asphalt
Garage Spaces 2.0
Pool None
Utilities Available Natural Gas Connected
Roof Type Metal
Porch Open, Covered, Porch, Screened
Building
Story 2
Entry Level Two
Foundation Block
Sewer Municipal Sewer
Water Municipal Water
Structure Type Shutters - Functional,Shutters - Board/Hurricane,Irrigation System
New Construction No
Others
Tax ID R05713-011-044-000
Acceptable Financing Cash, Conventional
Listing Terms Cash, Conventional
Special Listing Condition None
Read Less
Want to know what your home might be worth? Contact us for a FREE valuation!

Our team is ready to help you sell your home for the highest possible price ASAP






