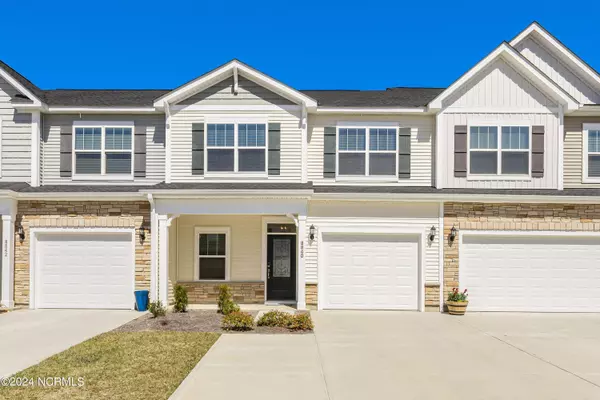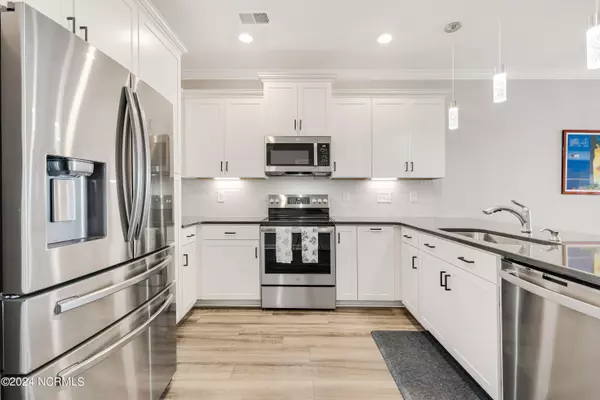$315,000
$315,000
For more information regarding the value of a property, please contact us for a free consultation.
8840 Radcliff DR NW Calabash, NC 28467
3 Beds
3 Baths
1,791 SqFt
Key Details
Sold Price $315,000
Property Type Townhouse
Sub Type Townhouse
Listing Status Sold
Purchase Type For Sale
Square Footage 1,791 sqft
Price per Sqft $175
Subdivision Brunswick Plantation
MLS Listing ID 100432356
Sold Date 04/19/24
Style Wood Frame
Bedrooms 3
Full Baths 2
Half Baths 1
HOA Fees $4,056
HOA Y/N Yes
Originating Board North Carolina Regional MLS
Year Built 2022
Annual Tax Amount $1,307
Lot Size 2,352 Sqft
Acres 0.05
Lot Dimensions see plat map
Property Description
Welcome Home to this stunning 3 BR/2.5 BA townhome with one car garage. The modern, open living space, perfect for entertaining or spending quality time with loved ones, features quartz countertops, an electric fireplace and LVP flooring. The primary bedroom suite, with walk-in closet, soaking tub and separate shower, makes 1st floor living a dream. Additionally, the second floor boasts plenty of room to spread out with 2 additional bedrooms, a full bath and a den/loft. Contemporary lighting/fans and extended patio have been added to this almost new (1 year), meticulously maintained home. Relax in the quiet, peaceful oasis of your own home or join neighbors in this vibrant gated community that includes a plethora of activities, such as indoor and outdoor pools, pickleball and tennis courts, and clubhouse with fitness center, scheduled games and gatherings. Conveniently located close to Sunset Beach, Ocean Isle Beach and North Myrtle Beach, there is always something to do. Golf club membership not included in HOA. Make this your new home before the summer season gets here!
Location
State NC
County Brunswick
Community Brunswick Plantation
Zoning R60
Direction Hwy 17 to Brunswick Plantation entrance at S. Middleton Dr. NW. Proceed to gate/security for check-in. Turn right on Radcliff Dr. Home is on the left.
Location Details Mainland
Rooms
Basement None
Primary Bedroom Level Primary Living Area
Interior
Interior Features Foyer, Master Downstairs, 9Ft+ Ceilings, Vaulted Ceiling(s), Ceiling Fan(s), Walk-in Shower, Walk-In Closet(s)
Heating Heat Pump, Electric, Forced Air
Cooling Central Air
Flooring LVT/LVP, Carpet, Tile
Window Features Blinds
Appliance Stove/Oven - Electric, Microwave - Built-In, Disposal, Dishwasher
Laundry Hookup - Dryer, Washer Hookup, Inside
Exterior
Exterior Feature Irrigation System
Parking Features Attached, Concrete, Garage Door Opener, On Site
Garage Spaces 1.0
Pool None
Roof Type Architectural Shingle
Porch Covered, Patio, Porch
Building
Lot Description Interior Lot, Level
Story 2
Entry Level Two
Foundation Slab
Sewer Municipal Sewer
Water Municipal Water
Structure Type Irrigation System
New Construction No
Others
Tax ID 226af053
Acceptable Financing Cash, Conventional, FHA, USDA Loan, VA Loan
Listing Terms Cash, Conventional, FHA, USDA Loan, VA Loan
Special Listing Condition None
Read Less
Want to know what your home might be worth? Contact us for a FREE valuation!

Our team is ready to help you sell your home for the highest possible price ASAP







