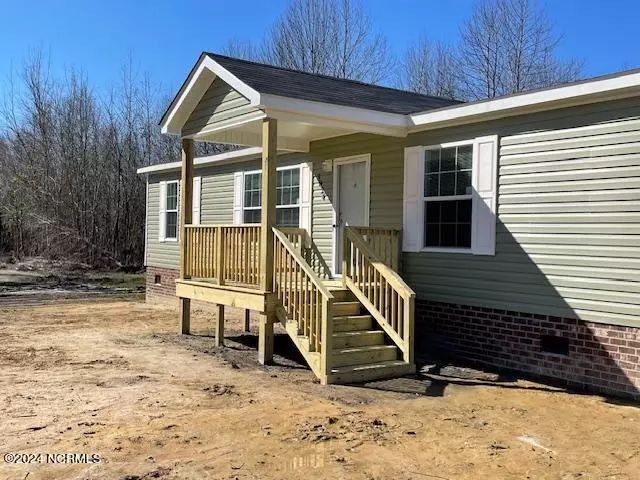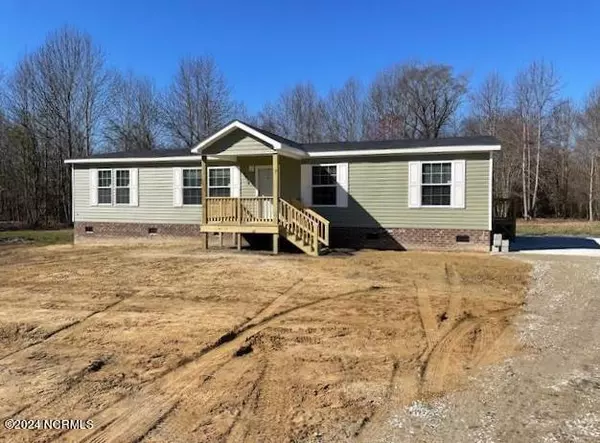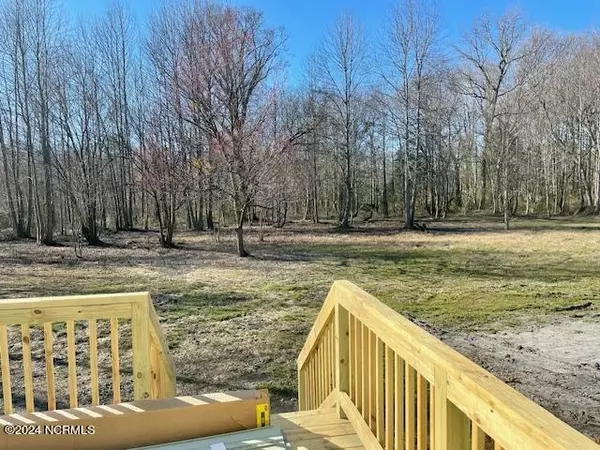$240,000
$240,000
For more information regarding the value of a property, please contact us for a free consultation.
5024 Gladys Owens ST La Grange, NC 28551
3 Beds
2 Baths
1,568 SqFt
Key Details
Sold Price $240,000
Property Type Manufactured Home
Sub Type Manufactured Home
Listing Status Sold
Purchase Type For Sale
Square Footage 1,568 sqft
Price per Sqft $153
Subdivision Journeys End
MLS Listing ID 100427573
Sold Date 06/04/24
Bedrooms 3
Full Baths 2
HOA Y/N No
Originating Board North Carolina Regional MLS
Year Built 2023
Lot Size 2.530 Acres
Acres 2.53
Lot Dimensions irregular
Property Description
Porches and decks all around give this brand new home on 2.53 acres the final details for comfortable family living! Situated on a newly developed lot on a cul-de-sac in Journeys End Subdivision, LaGrange, NC! The Seller has installed beautiful black stainless kitchen appliances, added three porches/decks onto the home, and poured a concrete parking pad to make this a most desireable home to own! This very spacious 3 bedroom, 2 bath home also has a wonderful large laundry/utility room with cabinetry and a sink. The kitchen also has a beautiful farmhouse sink overlooking the lovely back yard. There is a large pantry with an attractive sliding barn door. The primary bedroom with en suite has double sinks, walk-in shower and a large walk-in closet. LaGrange is a lovely historic town situated in between both Goldsboro and Kinston along US Hwy 70. This Southeastern North Carolina region is also in close proximity to RDU International Airport and area beaches. The back portion of this property is located in the 100-year flood zone. The home is situated on approximately an acre on the cul-de-sac which is not in the flood zone. Restrictive Covenants, but no HOA. Contact your favorite Realtor to schedule a showing for this great property!
Location
State NC
County Lenoir
Community Journeys End
Zoning R
Direction Take Hwy 70 into LaGrange, NC. Turn onto N. Caswell St. (Hwy 903). Go through town and take the Right fork onto Institute Rd which becomes Brothers Rd. Then turn Left onto Owens Family Rd. Take the next Left onto Gladys Owens Street. Property is in the cul-de-sac at the end of Gladys Owens St.
Location Details Mainland
Rooms
Basement Crawl Space
Primary Bedroom Level Primary Living Area
Interior
Interior Features Kitchen Island, Master Downstairs, Walk-in Shower, Walk-In Closet(s)
Heating Heat Pump, Electric, Forced Air
Cooling Central Air
Flooring LVT/LVP
Fireplaces Type None
Fireplace No
Window Features Blinds
Appliance Refrigerator, Range, Dishwasher
Laundry Inside
Exterior
Parking Features Concrete
Utilities Available Community Water
Roof Type Shingle
Porch Covered, Deck, Porch
Building
Story 1
Entry Level One
Foundation Brick/Mortar
Sewer Septic On Site
New Construction No
Others
Tax ID 356714448523
Acceptable Financing Cash, Conventional, FHA, VA Loan
Listing Terms Cash, Conventional, FHA, VA Loan
Special Listing Condition None
Read Less
Want to know what your home might be worth? Contact us for a FREE valuation!

Our team is ready to help you sell your home for the highest possible price ASAP







