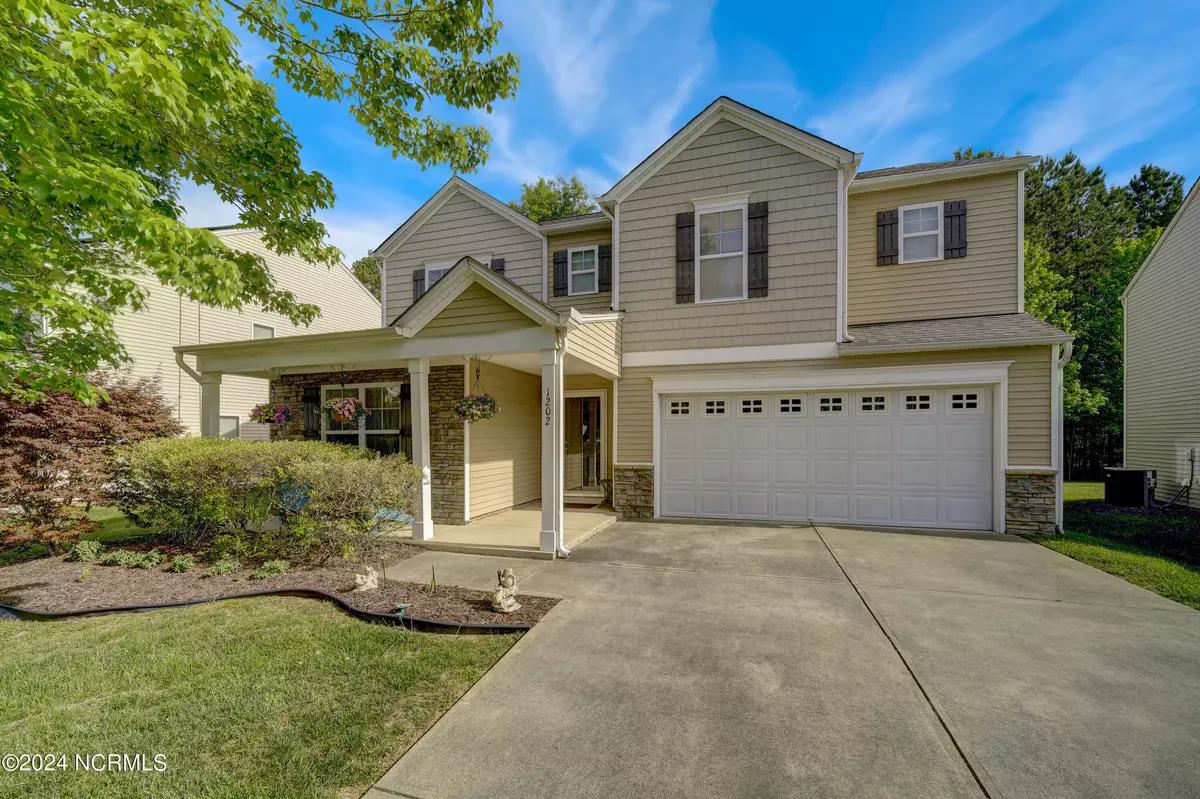$410,000
$410,000
For more information regarding the value of a property, please contact us for a free consultation.
1202 Sunday Silence DR Knightdale, NC 27545
5 Beds
3 Baths
2,625 SqFt
Key Details
Sold Price $410,000
Property Type Single Family Home
Sub Type Single Family Residence
Listing Status Sold
Purchase Type For Sale
Square Footage 2,625 sqft
Price per Sqft $156
Subdivision Churchill
MLS Listing ID 100434312
Sold Date 06/06/24
Style Wood Frame
Bedrooms 5
Full Baths 3
HOA Fees $616
HOA Y/N Yes
Originating Board North Carolina Regional MLS
Year Built 2009
Lot Size 7,405 Sqft
Acres 0.17
Lot Dimensions .17
Property Description
Welcome to 1202 Sunday Silence Dr, a stunning 5-bedroom, 3-bathroom home nestled in the desirable Churchill Neighborhood of Knightdale, NC. This home offers a harmonious balance of style and practicality, featuring a convenient first-floor guest room and a spacious layout that's ideal for both entertaining and everyday living. The heart of the home is the open kitchen, which flows seamlessly into the living room, creating a warm and inviting atmosphere. The living room features a cozy fireplace, perfect for chilly evenings. Upstairs, you'll find a spacious loft area along with 4 additional bedrooms, providing plenty of space. Step outside to your private backyard oasis, complete with a fenced-in yard, a back patio, and a storage shed. The 2-car attached garage offers convenience and additional storage space. The Churchill Neighborhood offers an array of amenities, including an outdoor pool, playground, and walking trails, making it a wonderful place to call home. Don't miss the opportunity to make 1202 Sunday Silence Dr your new home!
Location
State NC
County Wake
Community Churchill
Zoning GR8
Direction Take US-64 to exit 9 (Smithfield Rd). Turn onto Smithfield Rd. Turn left onto Old Ferrell Rd. Turn right onto Bethlehem Rd. Turn left onto Old Faison Rd. Turn right onto Pleasant Colony Dr. Turn right on Twin Spires Dr. Turn right onto Sunday Silence Dr. Home is on the right.
Location Details Mainland
Rooms
Other Rooms Shed(s)
Basement None
Primary Bedroom Level Non Primary Living Area
Interior
Interior Features Kitchen Island, Ceiling Fan(s), Pantry
Heating Electric, Heat Pump
Cooling Central Air
Flooring Carpet, Vinyl
Fireplaces Type Gas Log
Fireplace Yes
Appliance Stove/Oven - Electric, Microwave - Built-In, Dishwasher
Laundry Hookup - Dryer, Washer Hookup, Inside
Exterior
Exterior Feature None
Parking Features Concrete, Garage Door Opener
Garage Spaces 2.0
Waterfront Description None
Roof Type Shingle
Accessibility None
Porch Covered, Porch
Building
Lot Description Open Lot, Wooded
Story 2
Entry Level Two
Foundation Slab
Sewer Municipal Sewer
Water Municipal Water
Structure Type None
New Construction No
Others
Tax ID 1744.04-70-2537.000
Acceptable Financing Cash, Conventional, FHA, VA Loan
Listing Terms Cash, Conventional, FHA, VA Loan
Special Listing Condition None
Read Less
Want to know what your home might be worth? Contact us for a FREE valuation!

Our team is ready to help you sell your home for the highest possible price ASAP







