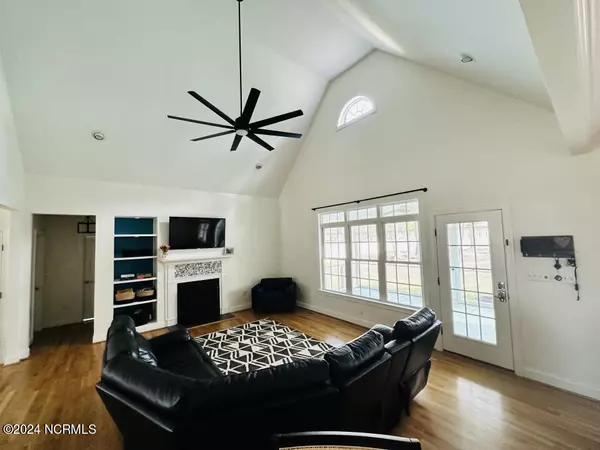$465,000
$480,000
3.1%For more information regarding the value of a property, please contact us for a free consultation.
4005 Sherwood DR N Wilson, NC 27896
4 Beds
4 Baths
3,470 SqFt
Key Details
Sold Price $465,000
Property Type Single Family Home
Sub Type Single Family Residence
Listing Status Sold
Purchase Type For Sale
Square Footage 3,470 sqft
Price per Sqft $134
Subdivision Not In Subdivision
MLS Listing ID 100432080
Sold Date 06/11/24
Style Wood Frame
Bedrooms 4
Full Baths 4
HOA Y/N No
Originating Board North Carolina Regional MLS
Year Built 2003
Lot Size 0.840 Acres
Acres 0.84
Lot Dimensions 80x120
Property Description
Must see RARE FIND with a SEPARATE BACK HOUSE. The main house has 3 bedrooms, 3 bathrooms and also has an upstairs BONUS room with its own separate entrance - a potential apartment retreat featuring BAR area & WALK-IN attic. Master bedroom has a en-suite with a garden tub and walk-in closet. Screened in porch, storage shed and a FENCED IN back yard. Each house has its OWN 2-car garage, back garage is WIRED. The separate back house (own utilities)is 1-bed, 1-bath and features a walk-in pantry and walk-in closet, offering 1000 square feet of charm. Nearly an acre in the sought-after New Hope Elementary school district, this property is your dream home come to life! Main house 2470 sq ft, Back house 1000 sq ft total of 3470 sq ft Recently appraised so you know you are getting a GREAT deal!
Location
State NC
County Wilson
Community Not In Subdivision
Zoning RES
Direction Sherwood Drive, off of Tilghman Road in Wilson.
Location Details Mainland
Rooms
Basement Crawl Space
Primary Bedroom Level Non Primary Living Area
Interior
Interior Features Foyer, Workshop, In-Law Floorplan, Bookcases, Master Downstairs, 9Ft+ Ceilings, Apt/Suite, Tray Ceiling(s), Vaulted Ceiling(s), Ceiling Fan(s), Wet Bar, Walk-In Closet(s)
Heating Other-See Remarks
Cooling Central Air
Flooring See Remarks
Fireplaces Type Gas Log
Fireplace Yes
Window Features Blinds
Appliance Wall Oven, Stove/Oven - Electric, Refrigerator, Microwave - Built-In, Disposal, Dishwasher, Convection Oven
Exterior
Exterior Feature None
Parking Features Other
Garage Spaces 8.0
Utilities Available Community Water
Roof Type Architectural Shingle
Porch Porch, Screened
Building
Lot Description See Remarks
Story 2
Entry Level Two
Sewer Community Sewer
Structure Type None
New Construction No
Others
Tax ID 3713999818.000
Acceptable Financing Conventional
Listing Terms Conventional
Special Listing Condition None
Read Less
Want to know what your home might be worth? Contact us for a FREE valuation!

Our team is ready to help you sell your home for the highest possible price ASAP







