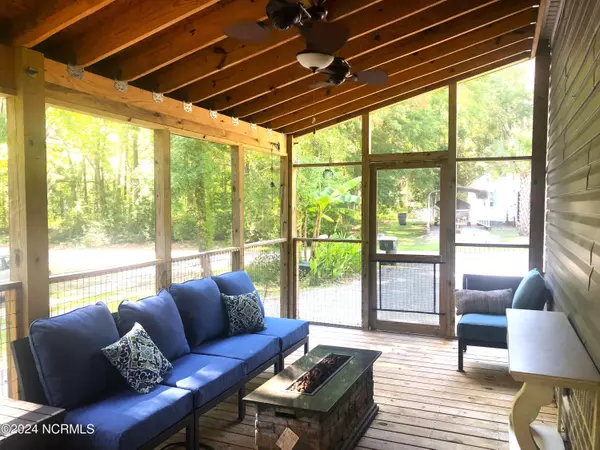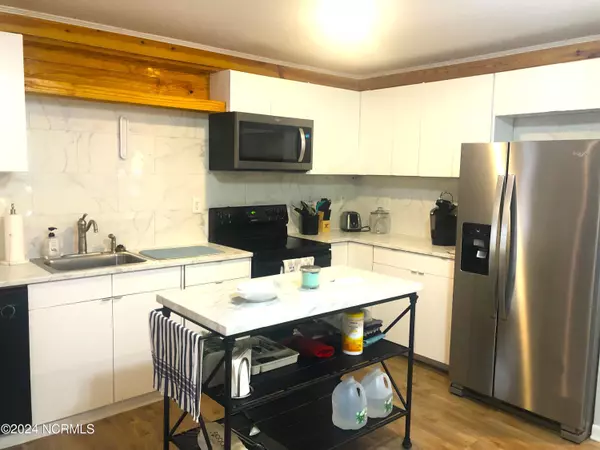$210,000
$210,000
For more information regarding the value of a property, please contact us for a free consultation.
9151 E Calabash DR SW Calabash, NC 28467
2 Beds
2 Baths
990 SqFt
Key Details
Sold Price $210,000
Property Type Manufactured Home
Sub Type Manufactured Home
Listing Status Sold
Purchase Type For Sale
Square Footage 990 sqft
Price per Sqft $212
Subdivision Bonaparte Retreat
MLS Listing ID 100448347
Sold Date 06/17/24
Style Steel Frame,Wood Frame
Bedrooms 2
Full Baths 2
HOA Fees $250
HOA Y/N Yes
Originating Board North Carolina Regional MLS
Year Built 2018
Annual Tax Amount $764
Lot Size 6,098 Sqft
Acres 0.14
Lot Dimensions 50x123
Property Description
Looking for a beachy vibe without the hefty price tag? Look no further! Your coastal beach home awaits you! Whether it is a vacation or permanent, this retreat is move-in ready and available now. Located between the gorgeous white sands of Sunset Beach and the seafood mecca with its own style, Calabash. This home has all the creature comforts and upgrades of a coastal home including LVP flooring throughout, remodeled primary and guest bathrooms, updated kitchen, freshly painted, and sporting lush landscape in a peaceful yet vibrant community. This property offers a fully fenced in back yard, a carport to store the golf cart, ample parking for cars and a boat. Enjoy a distant view of the sun setting over the marsh from the privacy of your own large, screened-in porch. After a day at the beach, stow away your beach and fishing gear in the storage building and then refresh in the outdoor shower. The community offers saltwater pool, clubhouse, and picnic areas for a low annual fee. You will find your little slice of paradise in this home, neighborhood, and location. Most living room furniture and kitchen island convey. Don't delay...this home won't last!
Location
State NC
County Brunswick
Community Bonaparte Retreat
Zoning CA-MFH2
Direction Be mindful of the bridge closure at the Calabash River. Must come through Sunset Beach to reach the property. Estimated bridge completion May 2025
Location Details Mainland
Rooms
Other Rooms Shower, Shed(s)
Primary Bedroom Level Primary Living Area
Interior
Interior Features Kitchen Island, Master Downstairs, Ceiling Fan(s), Walk-In Closet(s)
Heating Electric, Heat Pump
Cooling Central Air
Flooring LVT/LVP
Fireplaces Type None
Fireplace No
Window Features Blinds
Appliance Washer, Stove/Oven - Electric, Refrigerator, Microwave - Built-In, Ice Maker, Dryer, Dishwasher
Laundry Hookup - Dryer, In Hall, Washer Hookup
Exterior
Exterior Feature Outdoor Shower
Parking Features Golf Cart Parking, Gravel, Off Street
Roof Type Shingle
Porch Covered, Porch, Screened
Building
Lot Description Dead End
Story 1
Entry Level One
Foundation Brick/Mortar, Block, Raised
Sewer Septic On Site
Water Municipal Water
Structure Type Outdoor Shower
New Construction No
Others
Tax ID 255gf005
Acceptable Financing Cash, Conventional, FHA, VA Loan
Listing Terms Cash, Conventional, FHA, VA Loan
Special Listing Condition None
Read Less
Want to know what your home might be worth? Contact us for a FREE valuation!

Our team is ready to help you sell your home for the highest possible price ASAP







