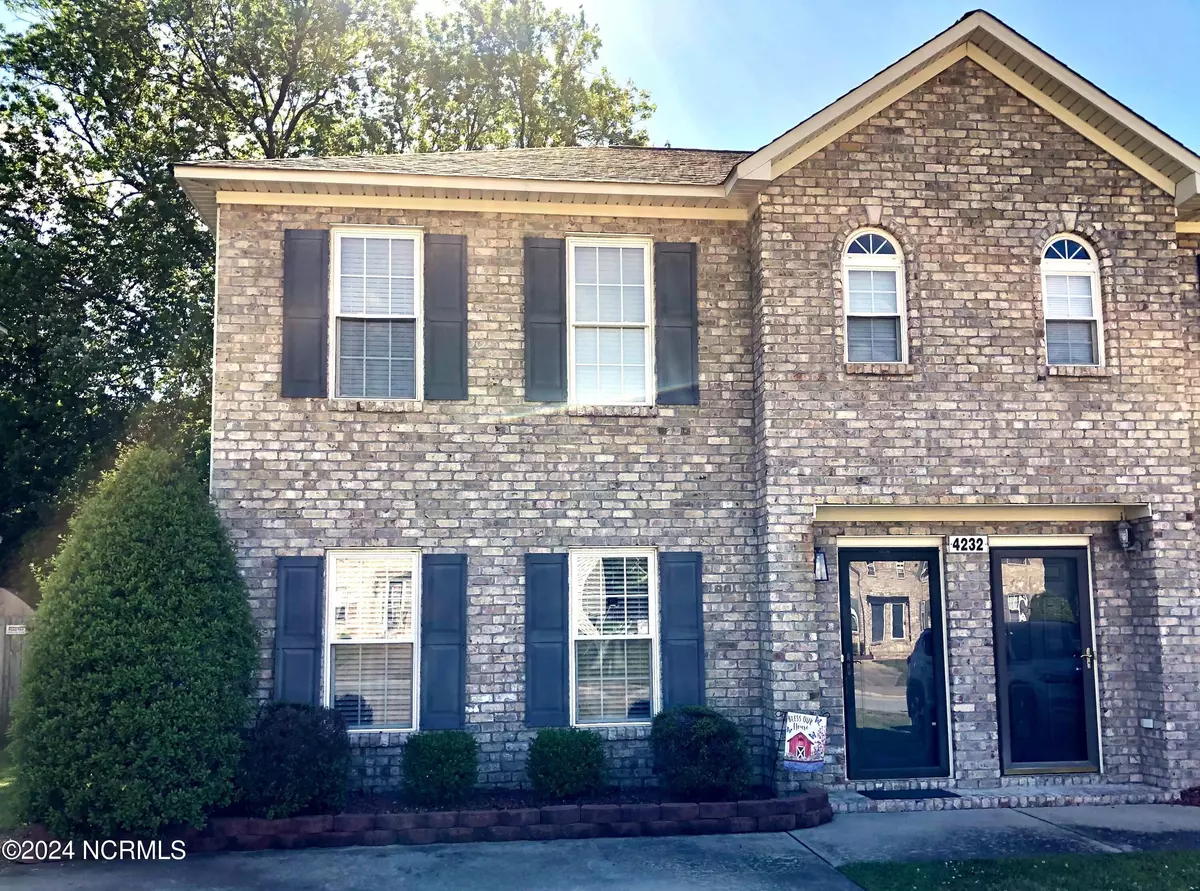$190,000
$195,000
2.6%For more information regarding the value of a property, please contact us for a free consultation.
4232 Brook Creek LN Greenville, NC 27858
3 Beds
3 Baths
1,458 SqFt
Key Details
Sold Price $190,000
Property Type Townhouse
Sub Type Townhouse
Listing Status Sold
Purchase Type For Sale
Square Footage 1,458 sqft
Price per Sqft $130
Subdivision Williamsbrook East
MLS Listing ID 100441225
Sold Date 07/16/24
Style Wood Frame
Bedrooms 3
Full Baths 2
Half Baths 1
HOA Fees $372
HOA Y/N Yes
Originating Board North Carolina Regional MLS
Year Built 2005
Lot Size 3,049 Sqft
Acres 0.07
Lot Dimensions 105 x 31 x 113 x 29
Property Description
Move in ready duplex convenient to everything Greenville has to offer. This home has all the space you need inside and out. The large living room will give you lots of options for furniture placement and has a cozy corner fireplace. The lovely kitchen has nice counter space, updated cabinet colors and countertop, tile backsplash and pantry. Upstairs is a primary bedroom with ensuite bath and two guest bedrooms with a shared bath. New carpet was just installed on stairs, hall and in two bedrooms. Outside there is a large partially covered deck with storage area and a fenced yard for entertaining friends and family. Located in the Wintergreen, Hope and Conley school district.
Location
State NC
County Pitt
Community Williamsbrook East
Zoning Res
Direction Firetower to Portertown Rd. Left on Portertown. Left on Brook Creek Ln. Home is on the left.
Location Details Mainland
Rooms
Other Rooms Storage
Primary Bedroom Level Non Primary Living Area
Interior
Interior Features Foyer, Pantry, Eat-in Kitchen, Walk-In Closet(s)
Heating Heat Pump, Electric
Flooring LVT/LVP, Carpet
Window Features Thermal Windows,Blinds
Appliance Vent Hood, Stove/Oven - Electric, Microwave - Built-In, Dishwasher
Laundry Laundry Closet, In Kitchen
Exterior
Parking Features Off Street, On Site, Paved
Roof Type Shingle
Porch Covered, Deck
Building
Story 2
Entry Level Two
Foundation Slab
Sewer Municipal Sewer
Water Municipal Water
New Construction No
Schools
Elementary Schools Wintergreen
Middle Schools Hope
High Schools D H Conley
Others
Tax ID 067882
Acceptable Financing Cash, Conventional, FHA, VA Loan
Listing Terms Cash, Conventional, FHA, VA Loan
Special Listing Condition None
Read Less
Want to know what your home might be worth? Contact us for a FREE valuation!

Our team is ready to help you sell your home for the highest possible price ASAP







