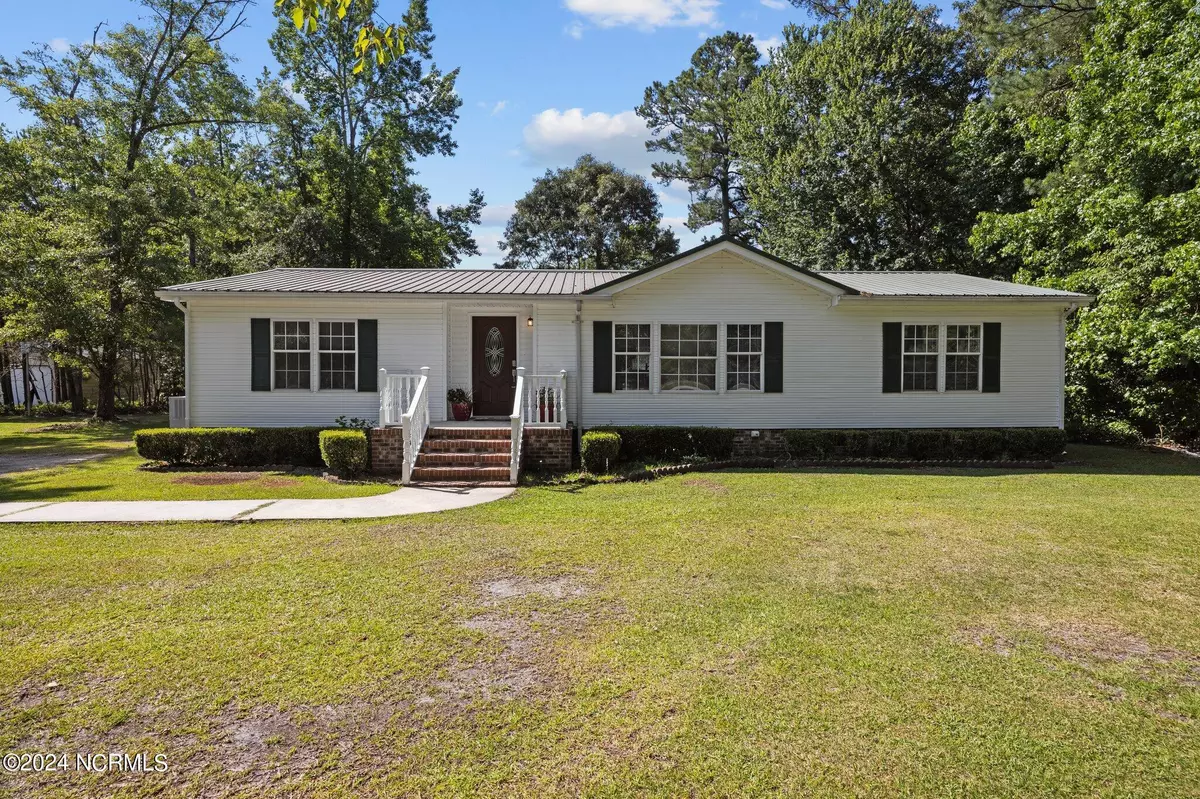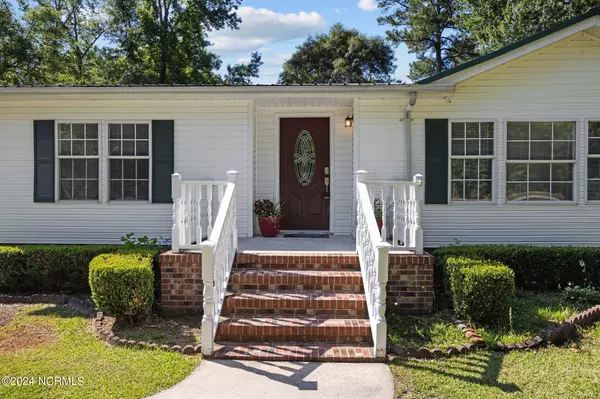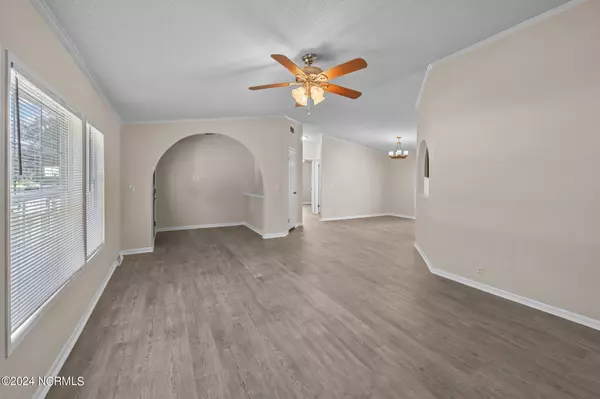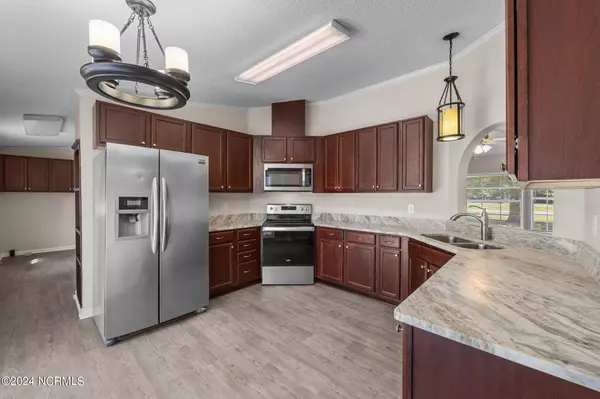$297,250
$299,500
0.8%For more information regarding the value of a property, please contact us for a free consultation.
5223 Us 17 New Bern, NC 28562
4 Beds
2 Baths
1,878 SqFt
Key Details
Sold Price $297,250
Property Type Single Family Home
Sub Type Single Family Residence
Listing Status Sold
Purchase Type For Sale
Square Footage 1,878 sqft
Price per Sqft $158
Subdivision Piner Estates
MLS Listing ID 100450131
Sold Date 07/22/24
Style Wood Frame
Bedrooms 4
Full Baths 2
HOA Y/N No
Originating Board North Carolina Regional MLS
Year Built 1995
Annual Tax Amount $1,447
Lot Size 0.810 Acres
Acres 0.81
Lot Dimensions IRR
Property Description
Discover this beautifully renovated home
that combines modern comfort and ample space with an expansive lot and private backyard. Step inside and be greeted by a bright, open floor plan with freshly painted walls and new LVP flooring. The kitchen boasts leathered granite countertops, lots of cabinets and a new stove and microwave. The master suite is very spacious with walk-in closet, walk-in shower and leathered granite countertop. There is a large laundry room with extra storage space. Many possibilities with the bonus rooms on the back of the house. They could be used as a bedroom, home office, gym or additional dining space. The outdoor space offers a serene setting for outdoor activities and entertainment. Whether you're hosting a summer barbecue or enjoying a quiet morning coffee, this backyard provides the perfect backdrop. For those who love to tinker, create, or need extra storage, the detached building and workshop are a dream come true. This versatile space includes a workshop area, climate controlled shed and storage area on the 2nd floor. The HVAC for the house was replaced in 2023 and for the shed in 2024. Schedule a showing today and see for yourself what makes this home so special.
Location
State NC
County Craven
Community Piner Estates
Zoning Residential
Direction From New Bern, take Hwy 17 S towards Jacksonville. Just past the River Bend entrance, the house is on the left side of the road.
Location Details Mainland
Rooms
Other Rooms Workshop
Basement Crawl Space
Primary Bedroom Level Primary Living Area
Interior
Interior Features Master Downstairs, Walk-in Shower, Walk-In Closet(s)
Heating Electric, Heat Pump
Cooling Central Air
Flooring LVT/LVP
Fireplaces Type None
Fireplace No
Window Features Blinds
Laundry Inside
Exterior
Parking Features Unpaved
Roof Type Metal
Porch Deck
Building
Story 1
Entry Level One
Sewer Septic On Site
Water Municipal Water
New Construction No
Others
Tax ID 8-205-1 -025
Acceptable Financing Cash, Conventional, FHA, VA Loan
Listing Terms Cash, Conventional, FHA, VA Loan
Special Listing Condition None
Read Less
Want to know what your home might be worth? Contact us for a FREE valuation!

Our team is ready to help you sell your home for the highest possible price ASAP







