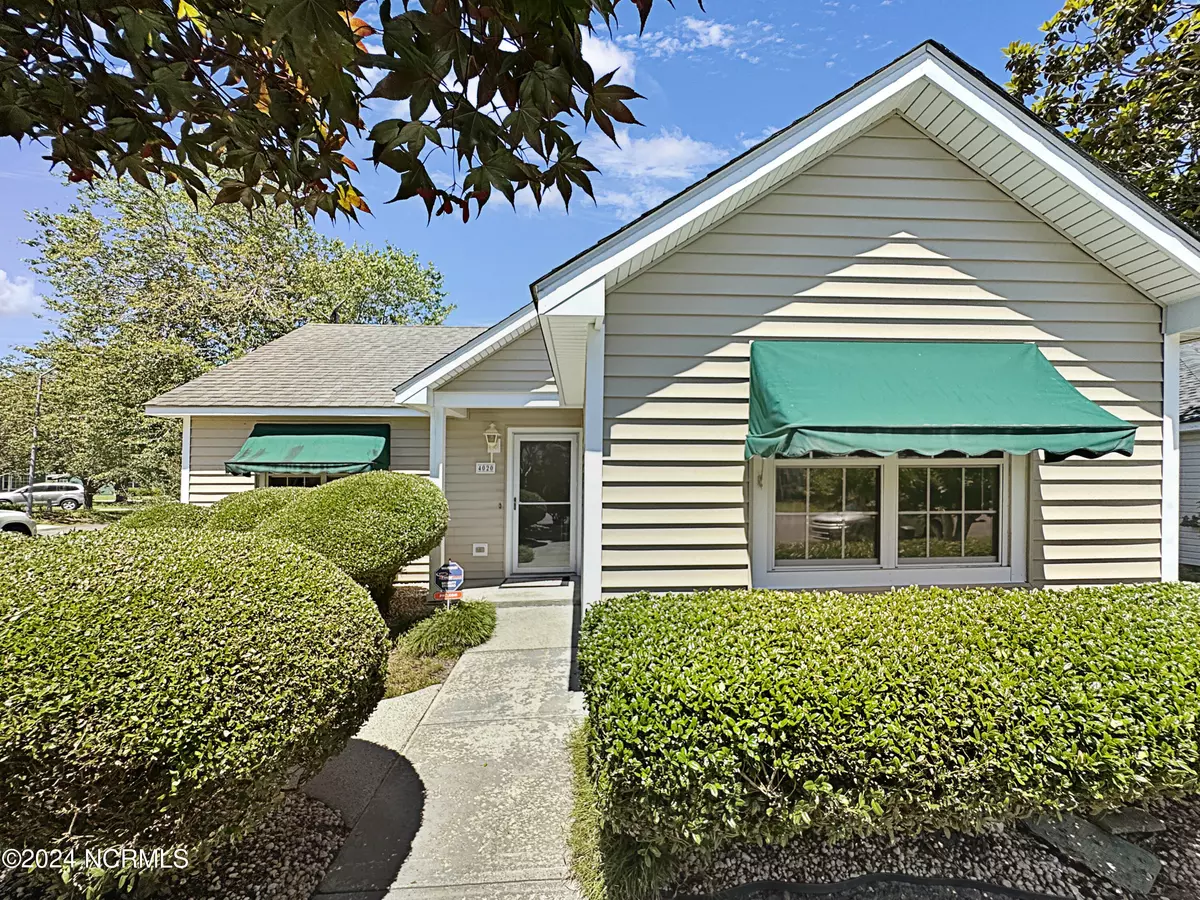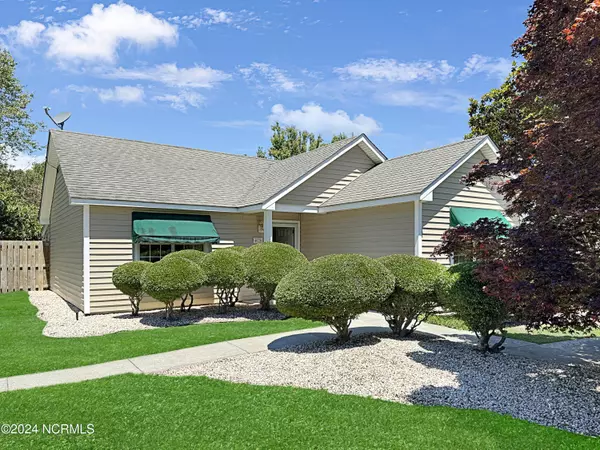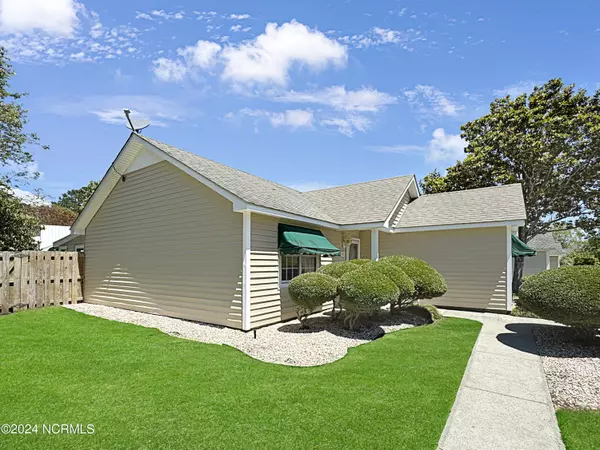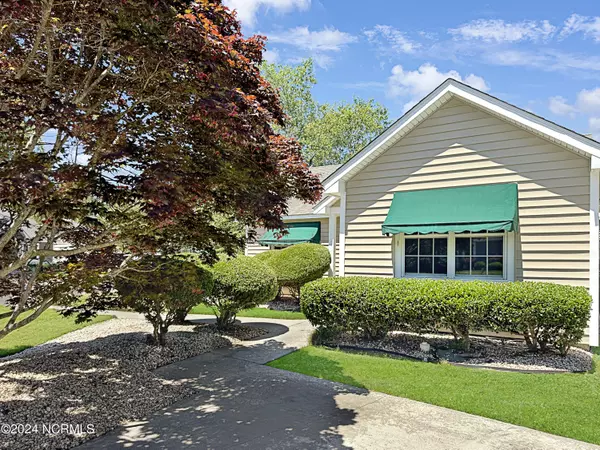$305,000
$310,000
1.6%For more information regarding the value of a property, please contact us for a free consultation.
4020 Fawn Creek DR Wilmington, NC 28409
2 Beds
2 Baths
1,091 SqFt
Key Details
Sold Price $305,000
Property Type Single Family Home
Sub Type Single Family Residence
Listing Status Sold
Purchase Type For Sale
Square Footage 1,091 sqft
Price per Sqft $279
Subdivision Fawn Creek
MLS Listing ID 100446427
Sold Date 08/22/24
Style Wood Frame
Bedrooms 2
Full Baths 2
HOA Y/N No
Originating Board North Carolina Regional MLS
Year Built 1988
Annual Tax Amount $1,541
Lot Size 5,489 Sqft
Acres 0.13
Lot Dimensions 41x14x80x66x108
Property Description
4020 Fawn Creek Drive is nestled in the desirable Pine Valley area of Wilmington, NC, within the charming Fawn Creek subdivision. This delightful 2-bedroom, 2-bathroom is perfect for anyone looking for a cozy and low-maintenance lifestyle. Highlights include a spacious sunroom, a beautifully landscaped backyard with a large deck perfect for entertaining, an outdoor storage room and a serene koi pond.. The lack of an HOA adds to the appeal, giving homeowners more freedom with their property. The well-situated neighborhood offers convenient access to local beaches, shopping, and other amenities, making it an ideal place to call home.
Location
State NC
County New Hanover
Community Fawn Creek
Zoning R-15
Direction South on College Road, to left on Holly Tree, right on Masonboro Loop Road, right on Navaho, right on Fawn Creek. House on the left.
Location Details Mainland
Rooms
Primary Bedroom Level Primary Living Area
Interior
Interior Features Ceiling Fan(s)
Heating Electric, Heat Pump
Cooling Central Air
Fireplaces Type None
Fireplace No
Window Features Blinds
Appliance Refrigerator
Laundry Inside
Exterior
Parking Features On Site
Roof Type Shingle
Porch Deck
Building
Story 1
Entry Level One
Foundation Slab
Sewer Municipal Sewer
Water Municipal Water
New Construction No
Schools
Elementary Schools Masonboro Elementary
Middle Schools Myrtle Grove
High Schools Hoggard
Others
Tax ID R07108-003-008-000
Acceptable Financing Cash, Conventional, FHA, VA Loan
Listing Terms Cash, Conventional, FHA, VA Loan
Special Listing Condition None
Read Less
Want to know what your home might be worth? Contact us for a FREE valuation!

Our team is ready to help you sell your home for the highest possible price ASAP






