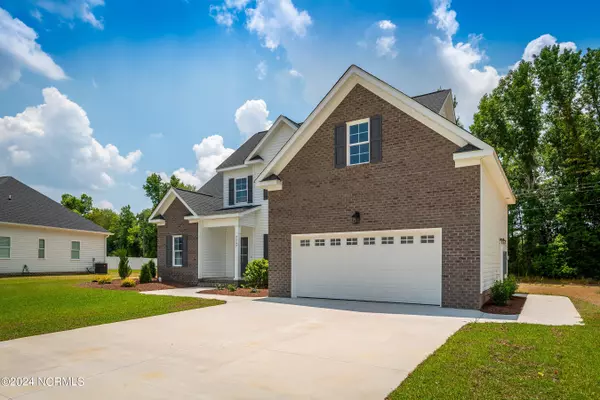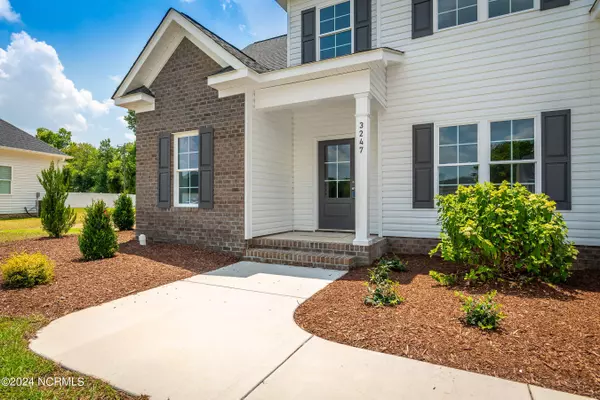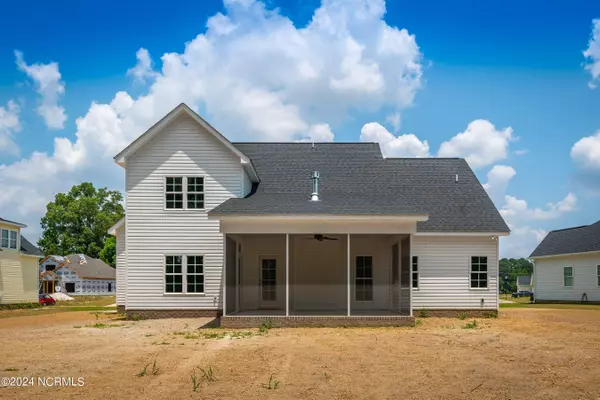$413,000
$405,900
1.7%For more information regarding the value of a property, please contact us for a free consultation.
3247 School View DR Farmville, NC 27828
3 Beds
3 Baths
2,380 SqFt
Key Details
Sold Price $413,000
Property Type Single Family Home
Sub Type Single Family Residence
Listing Status Sold
Purchase Type For Sale
Square Footage 2,380 sqft
Price per Sqft $173
Subdivision Dalton'S Cove
MLS Listing ID 100432777
Sold Date 08/23/24
Style Wood Frame
Bedrooms 3
Full Baths 2
Half Baths 1
HOA Fees $200
HOA Y/N Yes
Originating Board North Carolina Regional MLS
Year Built 2024
Annual Tax Amount $592
Lot Size 0.340 Acres
Acres 0.34
Lot Dimensions 139 x 127 x 155 x 81
Property Description
Welcome to Dalton's Cove of Farmville, where exceptional craftsmanship meets modern elegance! This stunning new construction home is adorned with luxurious upgrades and thoughtful details throughout.
As you step inside, you'll be greeted by flowing hardwood flooring that stretches across the spacious downstairs area. The kitchen is exquisite, featuring granite countertops, stainless steel appliances, a vent hood, and a generously sized island that's perfect for meal prep or casual dining.
The downstairs Primary Bedroom is a true retreat, boasting a tray ceiling and recessed lighting. The Primary Bathroom is equally impressive, showcasing a double vanity with a Quartz countertop and a stunning walk-in tiled shower.
Entertaining is a breeze with a formal Dining Room that offers ample space for hosting guests. Upstairs, you'll find a spacious Guest Bathroom with a double vanity and Quartz top, along with a tiled tub/shower surround.
Storage will never be an issue with a walk-in attic, pull-down attic, and eave storage. Two additional bedrooms and a large bonus room complete the upstairs living area.
The home's custom look is accentuated by shaker-style craftsmanship and crown moulding throughout. A tankless water heater ensures on-demand hot water, adding to the list of luxurious features this home has to offer.
Unwind after a long day on the screened-in back porch, where you can enjoy the peaceful surroundings of Dalton's Cove.
USDA Loan eligible! Don't miss your chance to own this exceptional home! Schedule your showing today and experience the epitome of modern living at Dalton's Cove of Farmville.
Location
State NC
County Pitt
Community Dalton'S Cove
Zoning R8
Direction From I-587, take Wesley Church Road exit south and turn right onto Moye Turnage Road, go left onto East Wilson Street, turn left onto School View Drive, house on left
Location Details Mainland
Rooms
Primary Bedroom Level Primary Living Area
Interior
Interior Features Foyer, Solid Surface, Kitchen Island, Master Downstairs, 9Ft+ Ceilings, Tray Ceiling(s), Vaulted Ceiling(s), Ceiling Fan(s), Pantry, Walk-in Shower, Walk-In Closet(s)
Heating Fireplace Insert, Fireplace(s), Electric, Heat Pump
Cooling Central Air
Flooring LVT/LVP, Carpet
Fireplaces Type Gas Log
Fireplace Yes
Appliance Vent Hood, Stove/Oven - Electric, Microwave - Built-In, Dishwasher
Laundry Hookup - Dryer, Washer Hookup, Inside
Exterior
Parking Features Attached, Concrete, Garage Door Opener
Garage Spaces 2.0
Utilities Available Underground Utilities, Natural Gas Available
Roof Type Architectural Shingle
Porch Covered, Porch, Screened
Building
Story 2
Entry Level Two
Foundation Raised, Slab
Sewer Municipal Sewer
Water Municipal Water
New Construction Yes
Others
Tax ID 087155
Acceptable Financing Cash, Conventional, FHA, USDA Loan, VA Loan
Listing Terms Cash, Conventional, FHA, USDA Loan, VA Loan
Special Listing Condition None
Read Less
Want to know what your home might be worth? Contact us for a FREE valuation!

Our team is ready to help you sell your home for the highest possible price ASAP







