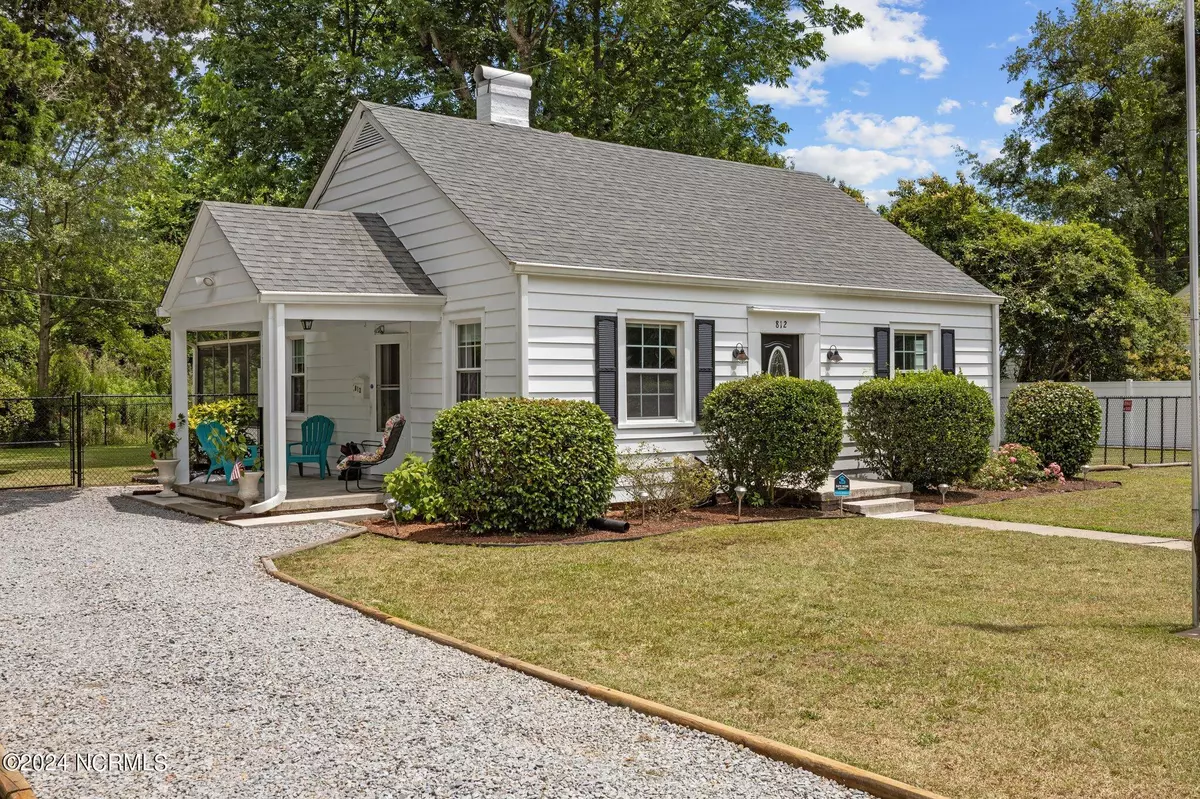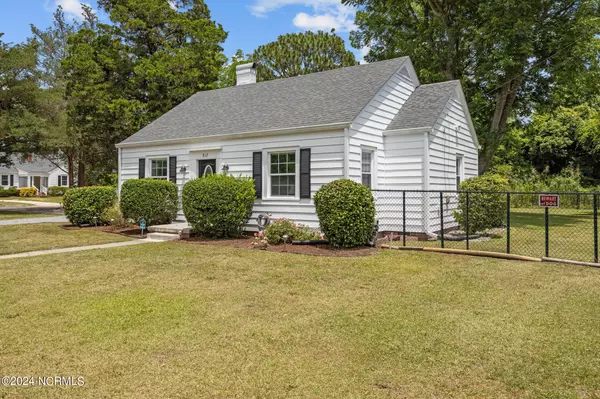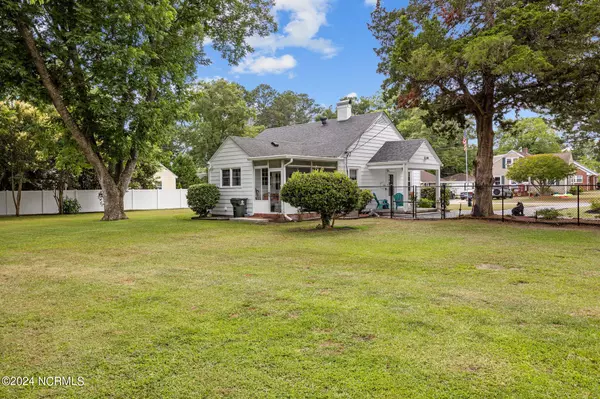$230,000
$225,000
2.2%For more information regarding the value of a property, please contact us for a free consultation.
812 Fort Totten DR New Bern, NC 28560
2 Beds
1 Bath
1,119 SqFt
Key Details
Sold Price $230,000
Property Type Single Family Home
Sub Type Single Family Residence
Listing Status Sold
Purchase Type For Sale
Square Footage 1,119 sqft
Price per Sqft $205
Subdivision Degraffenried Park
MLS Listing ID 100450205
Sold Date 08/27/24
Style Wood Frame
Bedrooms 2
Full Baths 1
HOA Y/N No
Originating Board North Carolina Regional MLS
Year Built 1940
Annual Tax Amount $1,231
Lot Size 0.440 Acres
Acres 0.44
Lot Dimensions 122.05x149.9x135.13x154.3
Property Description
if you've dreamed of a little bungalow at the end of a quiet street with an oversized large fenced rear yard, a roomy storage shed and oozing with charm; this is it! This adorable 2 bedroom cottage style 1940's house has beautiful wood floors and nicely updated bath. The roof is only about 5 years old and all the gutters have protective filters. Brand NEW windows installed including screens, and fresh new tasteful window treatments. An updated kitchen right by the separate dining room with lots of counter space, leads to a cozy screened porch overlooking your spacious private back yard with a storage shed. There is a covered side porch by the freshly graveled circular driveway. Check out the landscaping, too! Gas is plumbed to the fireplace, all you need are the logs! There are security motion lights on all sides of the house and a new top of the line vapor barrier in the crawl space. Washer and Dryer Do NOT Convey.. There is even a security system installed with alarms and camera a buyer can continue..
Location
State NC
County Craven
Community Degraffenried Park
Zoning Residential
Direction Turn North off Neuse Blvd onto Fort Totten Dr. In one block turn right on Mcarthur, then quick left on Fort Totten Dr. House is down one block on right.
Location Details Mainland
Rooms
Basement Crawl Space
Primary Bedroom Level Primary Living Area
Interior
Interior Features Workshop, Master Downstairs, Ceiling Fan(s)
Heating Gas Pack, Natural Gas
Cooling Central Air
Window Features Blinds
Exterior
Parking Features Gravel, Circular Driveway, Off Street, On Site
Utilities Available Natural Gas Connected
Roof Type Composition
Porch Covered, Porch, Screened
Building
Story 1
Entry Level One
Sewer Municipal Sewer
Water Municipal Water
New Construction No
Others
Tax ID 8-012 -015
Acceptable Financing Cash, Conventional
Listing Terms Cash, Conventional
Special Listing Condition None
Read Less
Want to know what your home might be worth? Contact us for a FREE valuation!

Our team is ready to help you sell your home for the highest possible price ASAP







