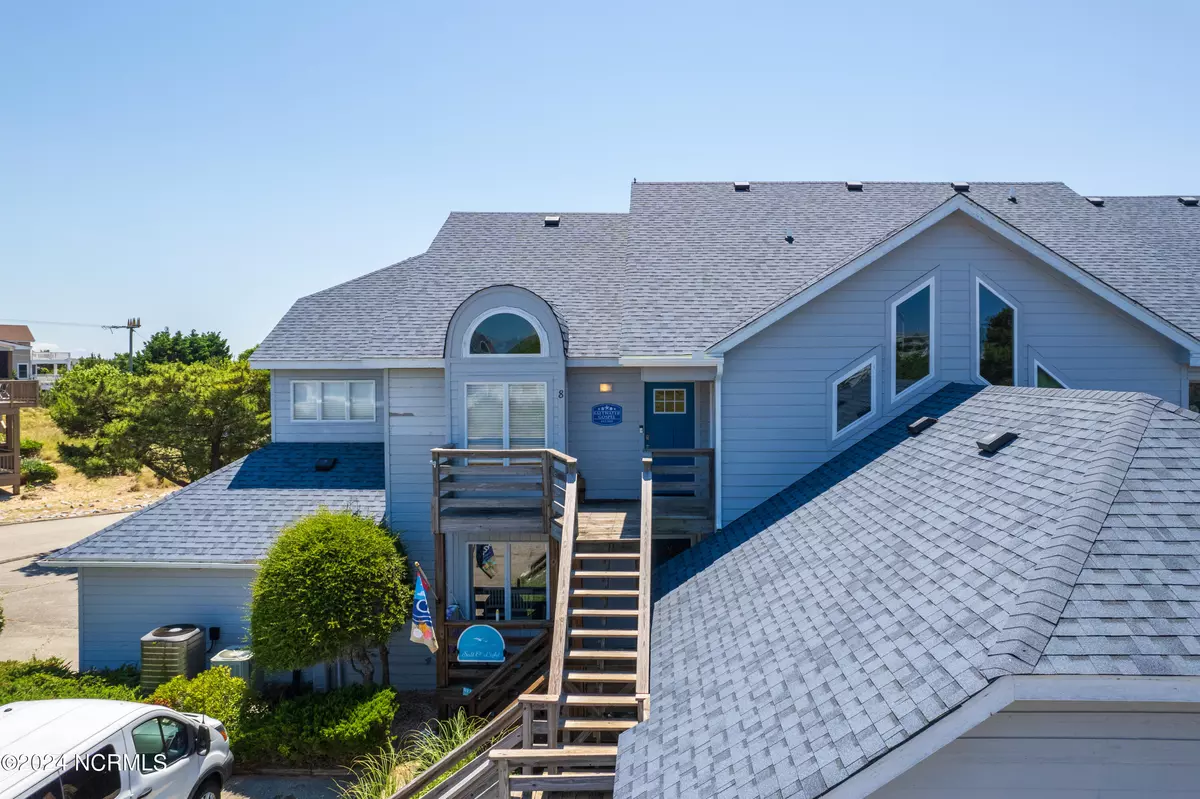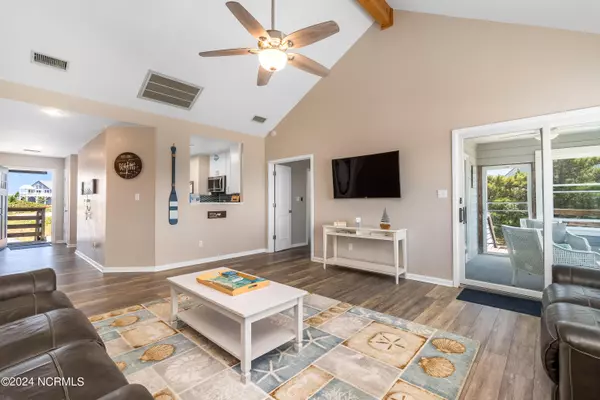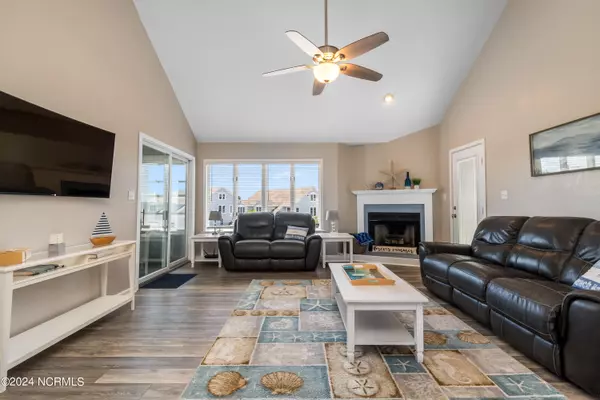$510,000
$515,000
1.0%For more information regarding the value of a property, please contact us for a free consultation.
126 Jaycrest RD #8 Duck, NC 27949
3 Beds
2 Baths
1,295 SqFt
Key Details
Sold Price $510,000
Property Type Condo
Sub Type Condominium
Listing Status Sold
Purchase Type For Sale
Square Footage 1,295 sqft
Price per Sqft $393
Subdivision Nantucket Village
MLS Listing ID 100451639
Sold Date 09/13/24
Style Wood Frame
Bedrooms 3
Full Baths 2
HOA Fees $7,632
HOA Y/N Yes
Originating Board North Carolina Regional MLS
Year Built 1986
Annual Tax Amount $1,602
Property Description
Close your eyes and imagine ending your evenings with breathtaking sunsets, and stunning views, on a private sun deck. Being enveloped by peaceful and relaxing ocean inspired colors of sand, ocean waters and the white crest of a wave. At this sound view condo you could call all that and more your own. An upper level unit, beautifully updated, with dramatic beam and vaulted ceilings, warm stained arched wood accent ceiling in the dining bay and an inclusive all seasons sunroom, ripe for your enjoyment. New interiors with a kitchen boasting new appliances, crisp white shaker cabinets, variant ocean blues inspired glass backsplash and soft neutral solid surface countertops blending seamlessly with the natural tone LVP flooring that spreads throughout the space. While all the bathrooms have been updated, the master bath includes a fabulous Shiplap interior design with eye catching black accents. Multiple sliding doors, open to the view, expand the space visually. Want more? There is a private garage space and amenities including an indoor heated pool, tennis courts, pier with gazebo, boat ramp and a small beach for digging your toes in the sand. Located close to downtown Duck and its unlimited shops and restaurants everything you need is at your fingertips.
Location
State NC
County Dare
Community Nantucket Village
Zoning R-2: Medium Density Resid
Direction From 158, Use left 2 lanes to turn onto 1493 to Duck, Turn left onto Jaycrest Rd, condo is on the right
Location Details Island
Rooms
Primary Bedroom Level Primary Living Area
Interior
Interior Features 9Ft+ Ceilings, Vaulted Ceiling(s), Furnished, Walk-in Shower
Heating Fireplace(s), Electric, Heat Pump
Cooling Central Air
Flooring LVT/LVP
Appliance Washer, Refrigerator, Range, Microwave - Built-In, Dryer, Dishwasher
Laundry Hookup - Dryer, Laundry Closet, Washer Hookup
Exterior
Parking Features Parking Lot, Additional Parking, Off Street, Paved
Garage Spaces 1.0
Waterfront Description Sound Side,Water Access Comm
View Sound View
Roof Type Architectural Shingle
Porch Deck, Enclosed
Building
Story 1
Entry Level Two
Foundation Slab, See Remarks
Sewer Community Sewer
Water Municipal Water
New Construction No
Schools
Elementary Schools Kitty Hawk Elementary School
Middle Schools First Flight Middle
High Schools First Flight High
Others
Tax ID 98680509286708
Acceptable Financing Cash, Conventional, FHA, USDA Loan, VA Loan
Listing Terms Cash, Conventional, FHA, USDA Loan, VA Loan
Special Listing Condition None
Read Less
Want to know what your home might be worth? Contact us for a FREE valuation!

Our team is ready to help you sell your home for the highest possible price ASAP







