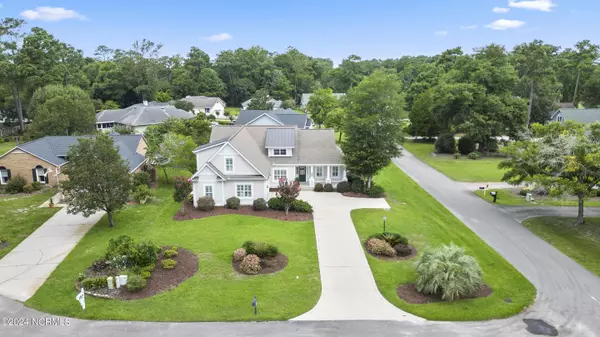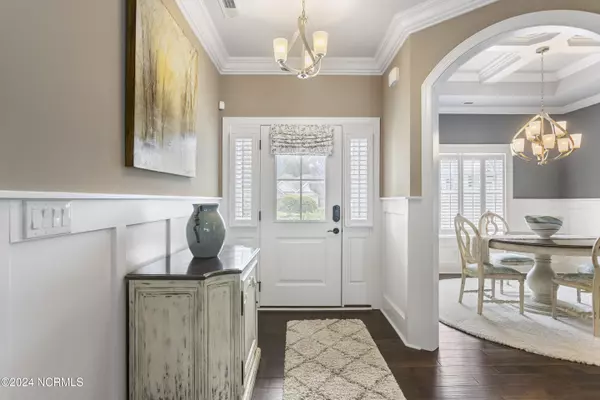$670,500
$660,000
1.6%For more information regarding the value of a property, please contact us for a free consultation.
949 Forest Pointe DR SW Sunset Beach, NC 28468
3 Beds
3 Baths
2,229 SqFt
Key Details
Sold Price $670,500
Property Type Single Family Home
Sub Type Single Family Residence
Listing Status Sold
Purchase Type For Sale
Square Footage 2,229 sqft
Price per Sqft $300
Subdivision Sea Trail Plantation
MLS Listing ID 100462297
Sold Date 09/25/24
Style Wood Frame
Bedrooms 3
Full Baths 3
HOA Fees $1,150
HOA Y/N Yes
Originating Board North Carolina Regional MLS
Year Built 2016
Annual Tax Amount $2,713
Lot Size 0.300 Acres
Acres 0.3
Lot Dimensions 73x163x97x150'
Property Description
This elegant home is only 2 miles from Sunset Beach! Welcome to the Oyster Pointe section of sought after Sea Trail Plantation. Community, golf, beach, and so much more are waiting for you! Your Riptide built home offers a beautiful kitchen, gorgeous bathrooms, custom trim, built-ins and low maintenance living. Inside you'll find the grand foyer just off the exquisite dining room. As you continue in, you'll be instantly drawn outside but you won't want to miss all the tasteful finishes in the main living and kitchen. The main living space offers warm hard wood floors, a fireplace with tile surround and custom bookshelves with mosaic tile backsplash. Tall, telescoping sliding doors open to your spacious screen porch, a perfect place to enjoy the outdoors. Open the sliders and let the breeze blow through on all of our beautiful Carolina days! Let's talk kitchen, this chef's kitchen boasts gas cooktop, wall oven/microwave and newer french door refrigerator along with island storage and a spacious pantry. The center of the home offers a unique flex space, currently used for crafting/office tasks. You'll find your oasis in the primary suite! Custom drapes add to the elegance and lead you into your bath where you'll find a jetted, soaking tub, walk-in shower, closet with custom shelving and a separate toilet closet. The split floor plan has primary suite and guest rooms on opposite sides of the home. Your first level is rounded out with 2 guest rooms, a shared full bath, laundry and drop zone (cubbie storage). Your 2nd level offers a flex space with wood flooring and a 3rd full bath. Outside the home you'll find a large 2 car garage, full home generator, tankless hot water heater, irrigation, Hardie board siding and mature landscaping. Everything you want is already done! Sea Trail Plantation offers 3, 18-hole golf courses (optional), 2 resident clubhouses, pools, restaurants, fitness center, pickleball/tennis courts, not to mention, private parking on Sunset Beach! Enjoy winding streets, a tropical setting and a short trip to the grocery store, restaurants and other conveniences. Excellent for a home, a home away from home or even a long-term rental! 75 championship golf courses within a 25-mile radius, deep water charter fishing and all the shopping and dining you can handle. Sunset Ridge is located just 30 minutes to Myrtle Beach, SC and 50 minutes to Wilmington, NC.
Location
State NC
County Brunswick
Community Sea Trail Plantation
Zoning MR3
Direction In Sunset Beach take Rt 179 toward Calabash, turn right into Oyster Pointe Subdivision onto Oyster Point Drive, bear to the left at the 'Y'. Then take a left onto Forest Pointe Drive and a quick right into the driveway, 949.
Location Details Mainland
Rooms
Basement None
Primary Bedroom Level Primary Living Area
Interior
Interior Features Foyer, Solid Surface, Whole-Home Generator, Bookcases, Kitchen Island, Master Downstairs, 9Ft+ Ceilings, Tray Ceiling(s), Vaulted Ceiling(s), Ceiling Fan(s), Pantry, Walk-in Shower, Walk-In Closet(s)
Heating Electric, Heat Pump
Cooling Central Air
Flooring Carpet, Tile, Wood
Fireplaces Type Gas Log
Fireplace Yes
Window Features Blinds
Appliance Wall Oven, Vent Hood, Refrigerator, Microwave - Built-In, Disposal, Dishwasher, Cooktop - Gas
Laundry Inside
Exterior
Exterior Feature Irrigation System
Parking Features Lighted, Off Street, Paved
Garage Spaces 2.0
Pool None
Waterfront Description None
Roof Type Architectural Shingle
Porch Covered, Patio, Porch, Screened
Building
Lot Description Corner Lot
Story 2
Entry Level Two
Foundation Slab
Sewer Municipal Sewer
Water Municipal Water
Structure Type Irrigation System
New Construction No
Schools
Elementary Schools Jessie Mae Monroe
Middle Schools Shallotte
High Schools West Brunswick
Others
Tax ID 255fe048
Acceptable Financing Cash, Conventional, FHA, USDA Loan, VA Loan
Listing Terms Cash, Conventional, FHA, USDA Loan, VA Loan
Special Listing Condition None
Read Less
Want to know what your home might be worth? Contact us for a FREE valuation!

Our team is ready to help you sell your home for the highest possible price ASAP







