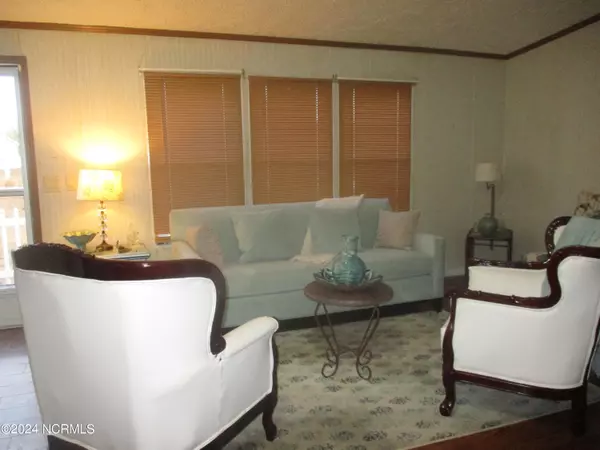$110,000
$114,900
4.3%For more information regarding the value of a property, please contact us for a free consultation.
19020 Blakely RD Laurinburg, NC 28352
4 Beds
2 Baths
1,440 SqFt
Key Details
Sold Price $110,000
Property Type Manufactured Home
Sub Type Manufactured Home
Listing Status Sold
Purchase Type For Sale
Square Footage 1,440 sqft
Price per Sqft $76
MLS Listing ID 100426792
Sold Date 09/25/24
Bedrooms 4
Full Baths 2
HOA Y/N No
Originating Board North Carolina Regional MLS
Year Built 1998
Annual Tax Amount $684
Lot Size 0.620 Acres
Acres 0.62
Lot Dimensions 120 X 225
Property Description
4 BEDROOMS, 2 BATHS, LIVING ROOM, DEN W/CEILING FAN, KITCHEN W/STOVE & REFRIGERATOR, LAUNDRY ROOM W/WASHER/DRYER, SPLIT FLOOR PLAN FOR BEDROOMS. CEILING FANS IN BEDROOMS 2, 3 AND 4. ALARM EQUIPMENT STAYS BUT MONITORING WILL HAVE TO BE SET UP THROUGH ADT WITH A MONTHLY FEE IF YOU CHOOSE TO HAVE MONITORING. NEW FLOORING 5 YEARS AGO, ELECTRIC FURNANCE HEAT AND A/C UNIT OUTSIDE BOTH CENTRAL THROUGH VENTS. A/C UNIT IS 2/3 YEARS OLD. WATER HEATER REPLACED IN 2015. ROOF REPLACED 3/4 YEARS AGO. COUNTY WATER AND SEPTIC AS CITY SEWER IS NOT AVAILABLE. 1998 HORTON 24 x 60.
** Back on the market; Buyer decided against purchase after issues with closing attorney and home inspection. Buyer did not ask for anything to be fixed just terminated. Seller asked for Home Inspection Report and has even offered to pay them for it but nothing received as of today.** Seller has agreed to fix or make repairs if he knows what is needed for a new buyer.
Location
State NC
County Scotland
Community Other
Zoning RA
Direction 401 NORTH, RIGHT ONTO LOG CABIN ROAD, LEFT ONTO LEES MILL ROAD WHICH TURNS INTO BLAKELY ROAD. PROPERTY IS DOWN ON THE LEFT SIDE.
Location Details Mainland
Rooms
Basement Crawl Space, None
Primary Bedroom Level Primary Living Area
Interior
Interior Features Master Downstairs, Ceiling Fan(s), Eat-in Kitchen
Heating Electric, Forced Air
Cooling Central Air
Flooring Laminate, Vinyl
Fireplaces Type None
Fireplace No
Appliance Washer, Refrigerator, Range, Dryer
Laundry Hookup - Dryer, Washer Hookup
Exterior
Parking Features Unpaved
Utilities Available Community Water
Roof Type Shingle
Porch Porch
Building
Story 1
Entry Level One
Sewer Septic On Site
New Construction No
Schools
Elementary Schools Wagram Elementary
Middle Schools Spring Hill
High Schools Scotland High
Others
Tax ID 03-0422-01-139
Acceptable Financing Cash, Conventional, FHA, VA Loan
Listing Terms Cash, Conventional, FHA, VA Loan
Special Listing Condition None
Read Less
Want to know what your home might be worth? Contact us for a FREE valuation!

Our team is ready to help you sell your home for the highest possible price ASAP







