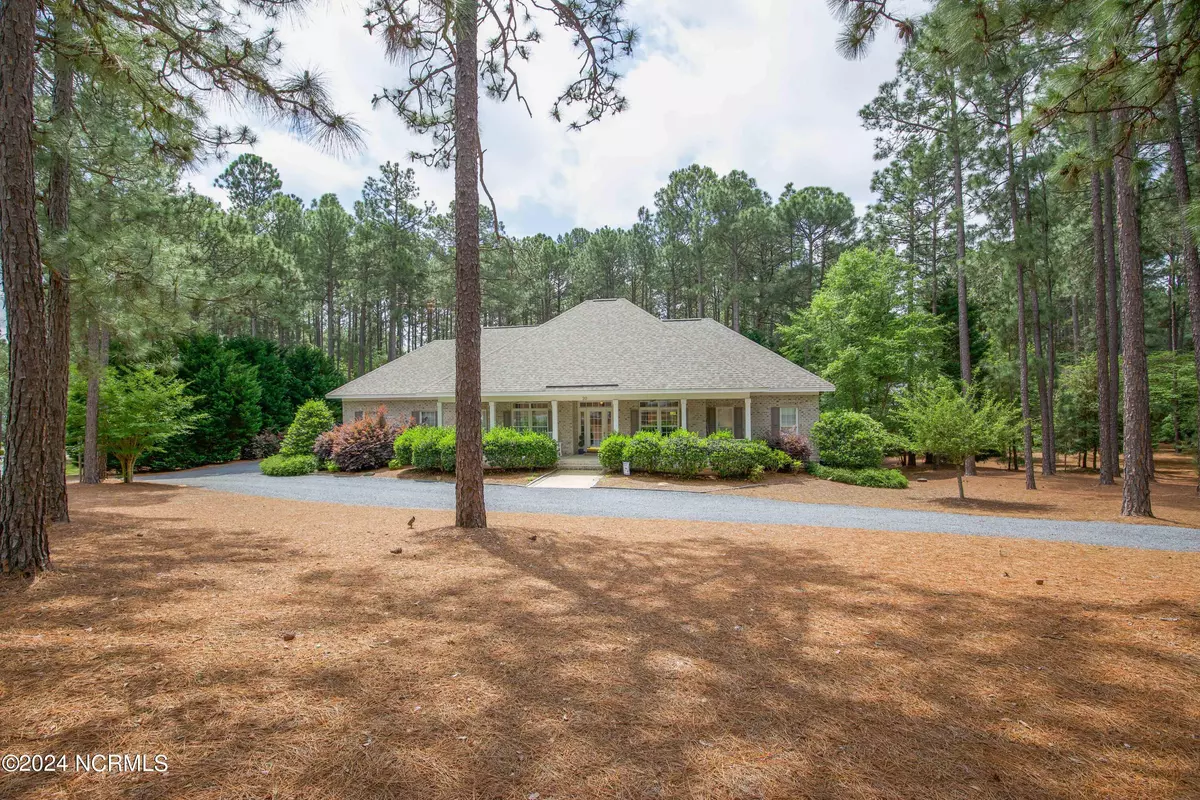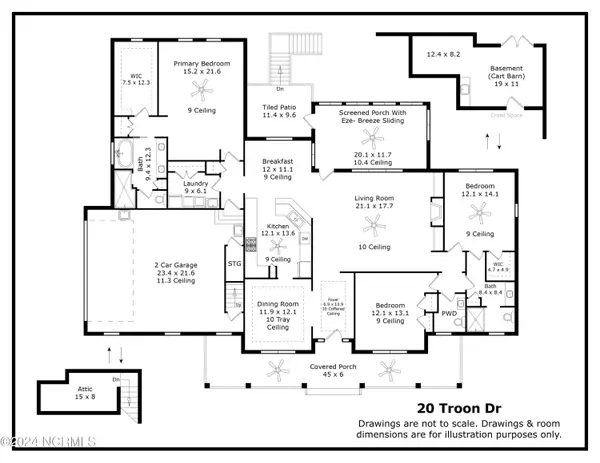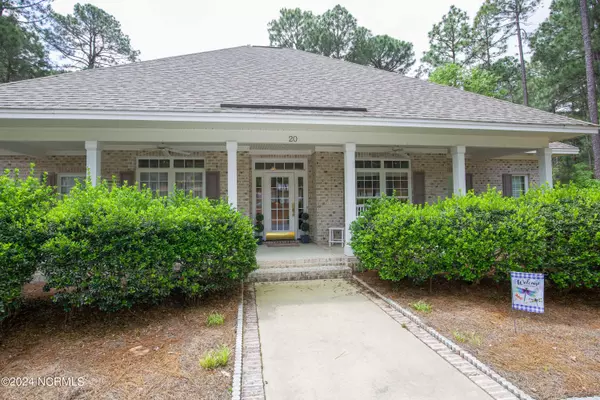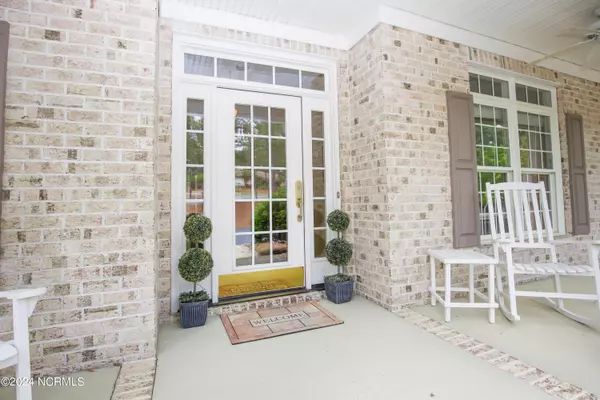$660,000
$685,000
3.6%For more information regarding the value of a property, please contact us for a free consultation.
20 Troon DR Pinehurst, NC 28374
3 Beds
3 Baths
2,374 SqFt
Key Details
Sold Price $660,000
Property Type Single Family Home
Sub Type Single Family Residence
Listing Status Sold
Purchase Type For Sale
Square Footage 2,374 sqft
Price per Sqft $278
Subdivision Pinewild Cc
MLS Listing ID 100449585
Sold Date 09/25/24
Style Wood Frame
Bedrooms 3
Full Baths 2
Half Baths 1
HOA Fees $1,381
HOA Y/N Yes
Originating Board North Carolina Regional MLS
Year Built 2003
Annual Tax Amount $2,936
Lot Size 0.820 Acres
Acres 0.82
Lot Dimensions 91x44x224x141x255
Property Description
Pinewild Country Club is a private gated community located near historic picturesque ''Old Town Pinehurst. Pinehurst is home to USGA and NC top rated First Health Hospital system. Pinewild does not require residents to join their country club.
This custom designed home was built by premier builder Huckabee and has only had 1 owner.
Features include private .82 acre corner lot, covered front porch, beautiful light filled foyer and view of tray ceiling in dining room, hardwood floors in living areas with 10 ft ceilings, built in cabinets flank fireplace, master suite has sitting area and spacious bathroom and closets, easy access to laundry, 20 x 11 Carolina room IS YOUR HAPPY PLACE. Split bedroom floor plan.
HOME has circular side entry garage, crawl space has super workshop and golf cart barn, garage has walk up permanent stairs - utility sink in garage and workshop.
Location
State NC
County Moore
Community Pinewild Cc
Zoning R30
Direction Linden Gate, Pinewild Drive, Right EDINBURGH Left STONEYKIRK Right TROON, home is on corner of Troon and Whitehaven Dr
Location Details Mainland
Rooms
Basement Crawl Space
Primary Bedroom Level Primary Living Area
Interior
Interior Features Solid Surface, Workshop, Generator Plug, Master Downstairs, 9Ft+ Ceilings, Tray Ceiling(s), Ceiling Fan(s), Walk-in Shower, Walk-In Closet(s)
Heating Heat Pump, Electric
Flooring Carpet, Tile, Wood
Fireplaces Type Gas Log
Fireplace Yes
Window Features Blinds
Exterior
Parking Features Circular Driveway
Garage Spaces 2.0
Roof Type Architectural Shingle,Composition
Porch Covered, Deck, Porch
Building
Lot Description Corner Lot
Story 1
Entry Level One
Sewer Municipal Sewer
Water Municipal Water
New Construction No
Schools
Elementary Schools West Pine Elementary
Middle Schools West Pine Middle
High Schools Pinecrest High
Others
Tax ID 00025285
Acceptable Financing Cash, Conventional, VA Loan
Listing Terms Cash, Conventional, VA Loan
Special Listing Condition Estate Sale
Read Less
Want to know what your home might be worth? Contact us for a FREE valuation!

Our team is ready to help you sell your home for the highest possible price ASAP







