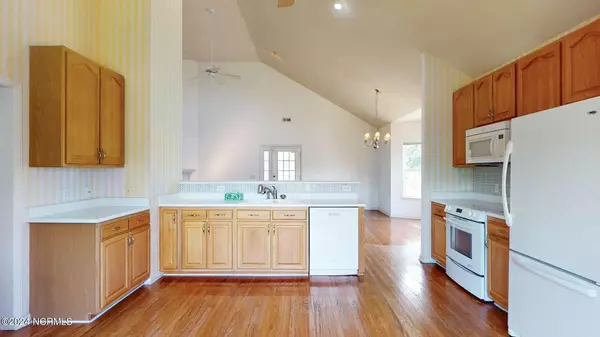$434,900
$434,900
For more information regarding the value of a property, please contact us for a free consultation.
8803 Whaley CIR Wilmington, NC 28412
3 Beds
2 Baths
1,922 SqFt
Key Details
Sold Price $434,900
Property Type Single Family Home
Sub Type Single Family Residence
Listing Status Sold
Purchase Type For Sale
Square Footage 1,922 sqft
Price per Sqft $226
Subdivision The Cape
MLS Listing ID 100455981
Sold Date 09/25/24
Style Wood Frame
Bedrooms 3
Full Baths 2
HOA Fees $770
HOA Y/N Yes
Originating Board North Carolina Regional MLS
Year Built 1996
Annual Tax Amount $1,376
Lot Size 9,104 Sqft
Acres 0.21
Lot Dimensions 70x128x70x130
Property Description
This 3br/2ba home in The Cape is a must see. Positioned high, on a corner lot in the subdivision of Bermuda Dunes, in The Cape, this very well kept home checks all the boxes- Wood floors throughout, vaulted ceilings, private fenced yard with shed, spacious Ipe wood deck, as well as a 4 seasons room with electric roll down shutters... to name a few. The large 2 car garage features a side passenger door, as well as an electric wheelchair hoist for easy access into the home. Nice homes priced like this shouldn't last, so schedule your showing today!
**Swimming Pool for The Cape is Coming Soon!!
Location
State NC
County New Hanover
Community The Cape
Zoning R-15
Direction Head South on Carolina Beach Rd to Right into the Cape on The Cape Blvd. At the roundabout take 2nd turn onto Sedgley Dr, then Left onto E. Telfair, then Right onto Whaley. Home is on the Left.
Location Details Mainland
Rooms
Other Rooms Shed(s)
Basement Crawl Space, None
Primary Bedroom Level Primary Living Area
Interior
Interior Features Master Downstairs, Ceiling Fan(s), Walk-In Closet(s)
Heating Heat Pump, Electric
Cooling Wall/Window Unit(s)
Flooring Tile, Vinyl, Wood
Window Features Blinds
Appliance Refrigerator, Dishwasher, Cooktop - Electric
Laundry Inside
Exterior
Exterior Feature Shutters - Board/Hurricane, Irrigation System
Parking Features Concrete, On Site
Garage Spaces 2.0
Pool None
Utilities Available Community Water
Waterfront Description None
Roof Type Shingle
Accessibility Exterior Wheelchair Lift
Porch Open, Covered, Deck, Porch, Screened
Building
Lot Description Corner Lot
Story 1
Entry Level One
Sewer Community Sewer
Structure Type Shutters - Board/Hurricane,Irrigation System
New Construction No
Schools
Elementary Schools Carolina Beach
Middle Schools Murray
High Schools Ashley
Others
Tax ID R08509-002-014-000
Acceptable Financing Cash, Conventional
Listing Terms Cash, Conventional
Special Listing Condition None
Read Less
Want to know what your home might be worth? Contact us for a FREE valuation!

Our team is ready to help you sell your home for the highest possible price ASAP







