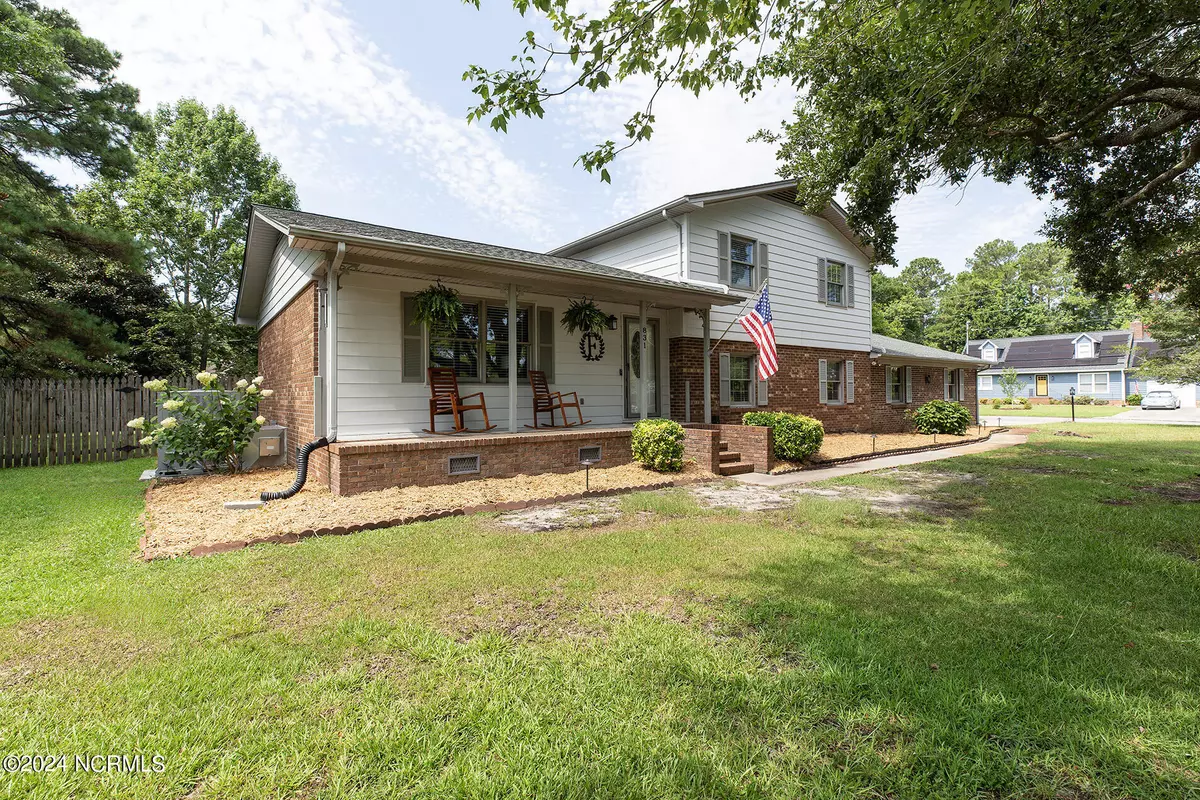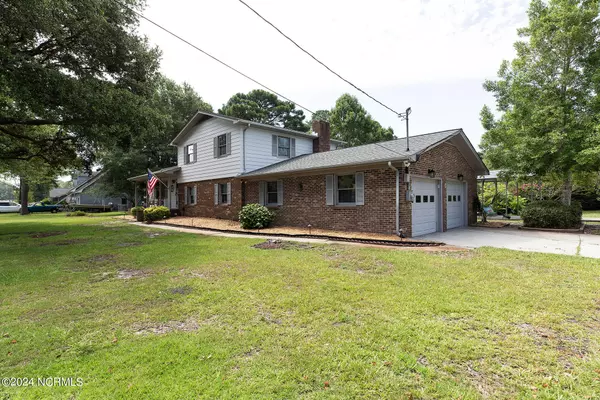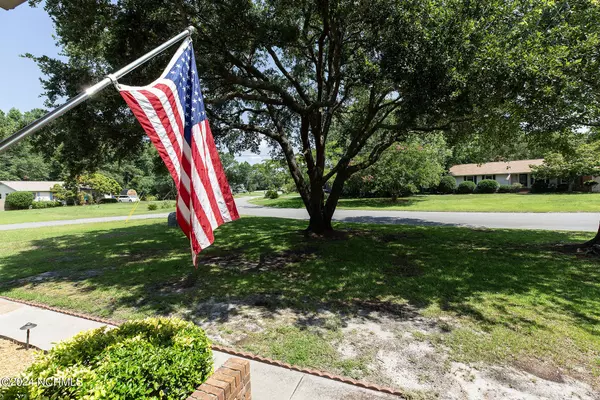$475,000
$499,000
4.8%For more information regarding the value of a property, please contact us for a free consultation.
831 Greenbriar RD Wilmington, NC 28409
3 Beds
3 Baths
1,905 SqFt
Key Details
Sold Price $475,000
Property Type Single Family Home
Sub Type Single Family Residence
Listing Status Sold
Purchase Type For Sale
Square Footage 1,905 sqft
Price per Sqft $249
Subdivision Greenbriar
MLS Listing ID 100456099
Sold Date 09/26/24
Style Wood Frame
Bedrooms 3
Full Baths 2
Half Baths 1
HOA Y/N No
Originating Board North Carolina Regional MLS
Year Built 1979
Annual Tax Amount $1,302
Lot Size 0.466 Acres
Acres 0.47
Lot Dimensions 122x139x158x147
Property Description
Here's your opportunity to secure a stunning, updated home on a large corner lot in a great central location close to beaches, Monkey Junction and shopping! This split-level ranch is nestled in the popular Greenbriar subdivision. In the front yard, a beautiful massive live oak tree and welcoming front porch gives the home a trademark Wilmington charm. The fenced back yard is also a draw with a spacious covered patio, lots of open green space, and an inviting inground saltwater swimming pool. Inside, the home is charming and spacious. Updates include a neutral color palette, luxury vinyl plank flooring on the main level, modern light fixtures, and a gorgeous fireplace with whitewashed brick masonry and electric insert. The HVAC and ductwork under the house were replaced in 2023. The home is loaded with benefits such as an outdoor building that's wired for use as a workshop or storage and a large two-car garage with extra work or storage space and quiet Genie doors. A second driveway leads to a tall aluminum carport for storing a boat or recreational vehicle. Also, there's no city taxes and no HOA, so you can turn it into an Airbnb. Welcome home!
Location
State NC
County New Hanover
Community Greenbriar
Zoning R-15
Direction South on College Road - Left onto Greenbriar Road - House on Right corner lot intersection of Pine Forest Road
Location Details Mainland
Rooms
Other Rooms Shed(s), Workshop
Basement Crawl Space
Primary Bedroom Level Non Primary Living Area
Interior
Heating Electric, Heat Pump
Cooling Central Air
Flooring LVT/LVP, Carpet, Laminate, Tile
Window Features Blinds
Appliance Stove/Oven - Electric, Microwave - Built-In, Disposal, Dishwasher
Laundry Inside
Exterior
Parking Features Concrete, On Site
Garage Spaces 2.0
Pool In Ground
Roof Type Architectural Shingle
Porch Covered, Patio, Porch
Building
Lot Description Corner Lot
Story 2
Entry Level Two
Sewer Municipal Sewer
Water Municipal Water
New Construction No
Schools
Elementary Schools Bellamy
Middle Schools Myrtle Grove
High Schools Ashley
Others
Tax ID R07606-004-001-000
Acceptable Financing Cash, Conventional
Listing Terms Cash, Conventional
Special Listing Condition None
Read Less
Want to know what your home might be worth? Contact us for a FREE valuation!

Our team is ready to help you sell your home for the highest possible price ASAP






