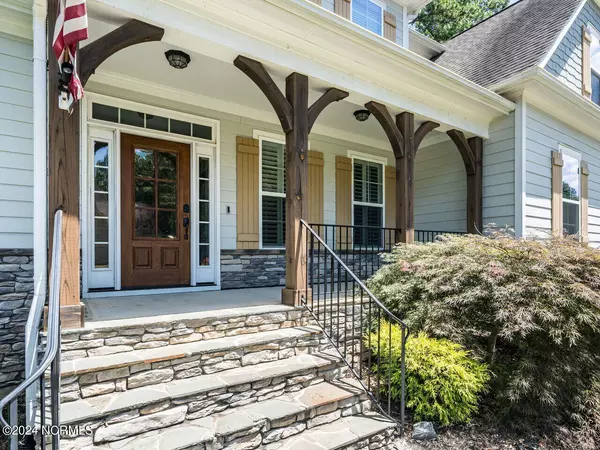$655,000
$659,000
0.6%For more information regarding the value of a property, please contact us for a free consultation.
76 Rockport DR Clayton, NC 27527
4 Beds
4 Baths
3,429 SqFt
Key Details
Sold Price $655,000
Property Type Single Family Home
Sub Type Single Family Residence
Listing Status Sold
Purchase Type For Sale
Square Footage 3,429 sqft
Price per Sqft $191
Subdivision Taft Woods East
MLS Listing ID 100435568
Sold Date 09/30/24
Style Wood Frame
Bedrooms 4
Full Baths 3
Half Baths 1
HOA Fees $336
HOA Y/N Yes
Originating Board North Carolina Regional MLS
Year Built 2014
Lot Size 1.390 Acres
Acres 1.39
Lot Dimensions See LA for plat map
Property Description
LIVING LARGE IN A GREAT LOCATION!! Perfectly Located 3429sqft, 4 BDR, 3.5 BA, w/Bonus Room, Office, & Loft on 1.39ac Wooded Lot.Entry Foyer Opens up to a Wide Open Floorplan.Cozy Living Rm w/Fireplace.Cooks Kitchen w/Tons of Counter&Cabinet Space,Island,Pantry, StainlessAppliances,Gas Stove,Tile Backsplash & Granite Tops.Butlers Pantry. Drop zone w/ Cubbies & Storage Bench. Laundry Rm has a Sink & Cabinets. SunnyStudy w/French Doors.Formal Dining Rm w/ Coffered Ceiling.Master Retreat w/ a Bay Window,Soaking Tub,Separate Tiled Shower,Dual Vanity & Walk inCloset.Walk Upstairs to the Large Loft w/ a Built in Desk.3 Sizable BDRs w/ Great Closets, 2 using a Jack and Jill BA. Bonus Rm w/ a Closet.Extra StorageSpace.Enjoy the Outdoors on the 21.3x12.4 Screened Porch overlooking the 1.39ac Wooded Fenced Yard. which includes a Patio and Firepit.Located close to shopping and dining.
Location
State NC
County Johnston
Community Taft Woods East
Zoning Res
Direction 70 East. Left on 42. Left on Motorcycle Road. Right on Rockport
Location Details Mainland
Rooms
Basement Crawl Space
Primary Bedroom Level Primary Living Area
Interior
Interior Features Foyer, Mud Room, Kitchen Island, Master Downstairs, Ceiling Fan(s), Pantry, Walk-in Shower, Walk-In Closet(s)
Heating Electric, Heat Pump
Cooling Central Air
Flooring Carpet, Wood
Fireplaces Type Gas Log
Fireplace Yes
Window Features Blinds
Appliance Stove/Oven - Gas, Refrigerator, Microwave - Built-In, Dishwasher
Laundry Inside
Exterior
Garage Spaces 2.0
Utilities Available Natural Gas Connected
Roof Type Shingle
Accessibility None
Porch Patio, Porch, Screened
Building
Lot Description Wooded
Story 2
Entry Level Two
Sewer Septic On Site
Water Municipal Water
New Construction No
Schools
Elementary Schools River Dell
Middle Schools Archer Lodge
High Schools Corinth Holders
Others
Tax ID 16k05011
Acceptable Financing Cash, Conventional, FHA, VA Loan
Listing Terms Cash, Conventional, FHA, VA Loan
Special Listing Condition None
Read Less
Want to know what your home might be worth? Contact us for a FREE valuation!

Our team is ready to help you sell your home for the highest possible price ASAP






