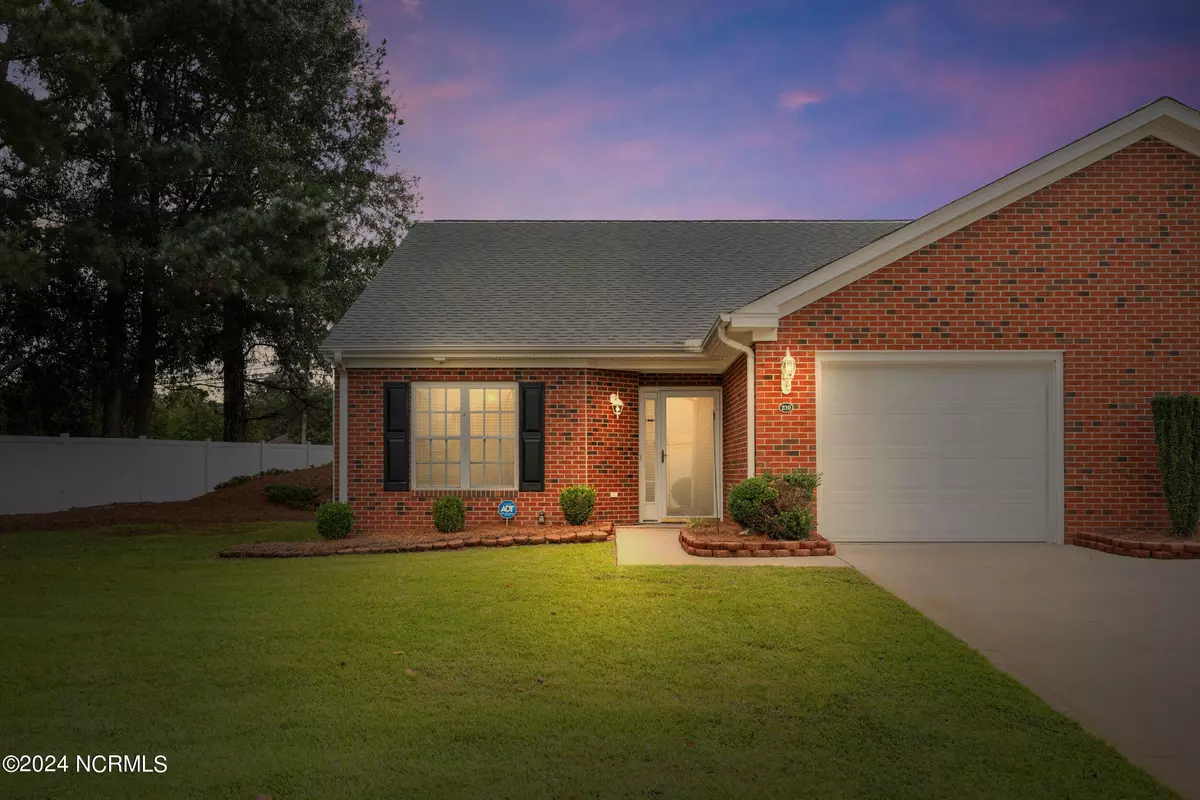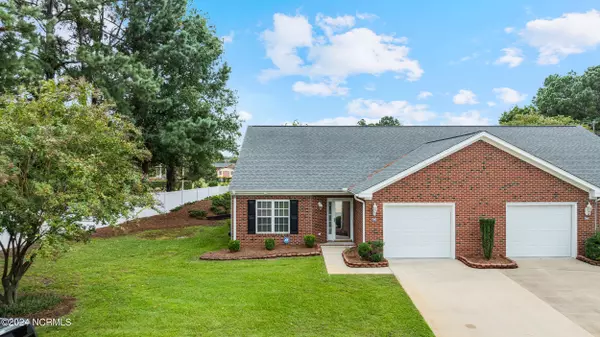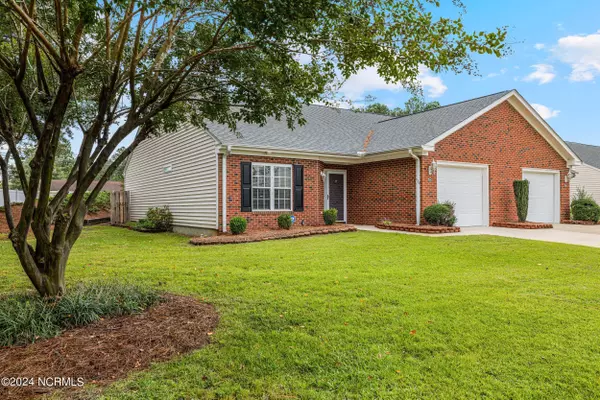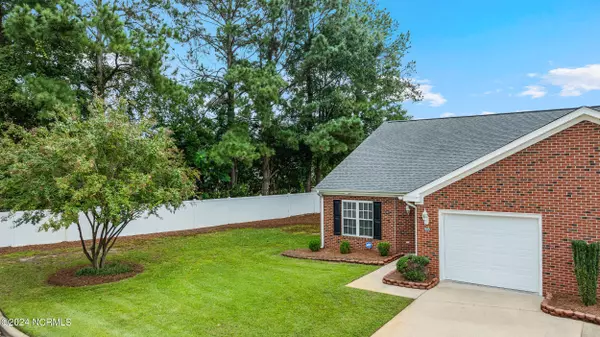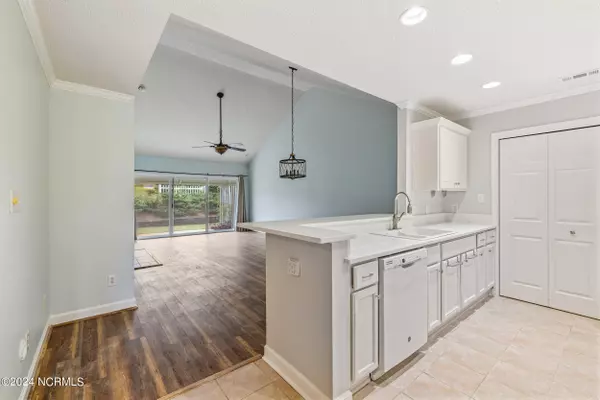$195,000
$209,000
6.7%For more information regarding the value of a property, please contact us for a free consultation.
210 New Hope Village DR Goldsboro, NC 27534
2 Beds
2 Baths
1,280 SqFt
Key Details
Sold Price $195,000
Property Type Townhouse
Sub Type Townhouse
Listing Status Sold
Purchase Type For Sale
Square Footage 1,280 sqft
Price per Sqft $152
Subdivision New Hope
MLS Listing ID 100467800
Sold Date 10/03/24
Style Wood Frame
Bedrooms 2
Full Baths 2
HOA Fees $1,296
HOA Y/N Yes
Originating Board North Carolina Regional MLS
Year Built 2001
Annual Tax Amount $2,041
Lot Size 2,614 Sqft
Acres 0.06
Lot Dimensions 11x34x11x34
Property Description
Elegant Living in New Hope Village! This beautifully updated end-unit townhome is ideally located near all of Goldsboro's amenities. Featuring 2 bedrooms and 2 bathrooms, this home showcases an open floor plan designed for comfort and style. The modern kitchen, now equipped with stunning new quartz countertops, seamlessly flows into the dining area and living room, creating a perfect space for both entertaining and daily living.
The living room boasts a vaulted ceiling, a cozy fireplace, and a sliding glass door that opens to a private patio—an ideal outdoor retreat. The front bedroom features brand new flooring and a spacious walk-in closet, while the en-suite bathroom includes double vanities, a linen closet, and a walk-in shower.
Freshly painted throughout, this townhome also offers a single-car garage for added convenience. Located in a highly sought-after community where homes rarely become available for purchase, this property is part of a well-maintained HOA. Please note, rentals are not permitted.
Location
State NC
County Wayne
Community New Hope
Zoning 04
Direction New Hope Road to New Hope Village. Once you enter New Hope Village turn to the right and drive to the end. Last unit on the right.
Location Details Mainland
Rooms
Basement None
Primary Bedroom Level Primary Living Area
Interior
Interior Features 9Ft+ Ceilings, Vaulted Ceiling(s), Ceiling Fan(s), Walk-In Closet(s)
Heating Electric, Forced Air, Heat Pump
Cooling Central Air
Flooring Carpet, Tile, Vinyl, Wood
Fireplaces Type Gas Log
Fireplace Yes
Window Features Blinds
Appliance Washer, Stove/Oven - Electric, Refrigerator, Ice Maker, Dryer, Dishwasher
Exterior
Parking Features Attached, Additional Parking, Paved
Garage Spaces 1.0
Utilities Available Community Water
Roof Type Composition
Porch Open, Patio
Building
Lot Description Dead End
Story 1
Entry Level End Unit,One
Foundation Slab
Sewer Community Sewer
New Construction No
Schools
Elementary Schools Eastern Wayne
Middle Schools Eastern Wayne
High Schools Eastern Wayne
Others
Tax ID 3529477680
Acceptable Financing Cash, Conventional, FHA, VA Loan
Listing Terms Cash, Conventional, FHA, VA Loan
Special Listing Condition None
Read Less
Want to know what your home might be worth? Contact us for a FREE valuation!

Our team is ready to help you sell your home for the highest possible price ASAP



