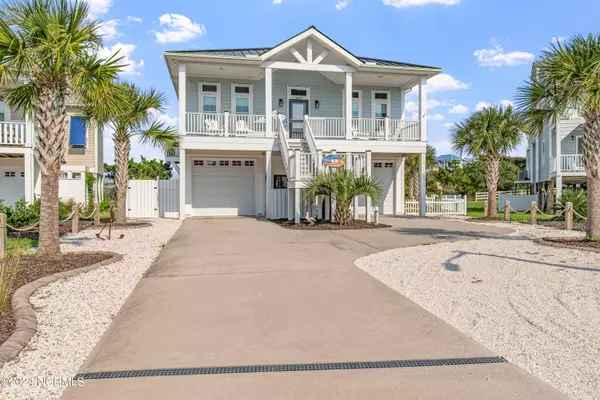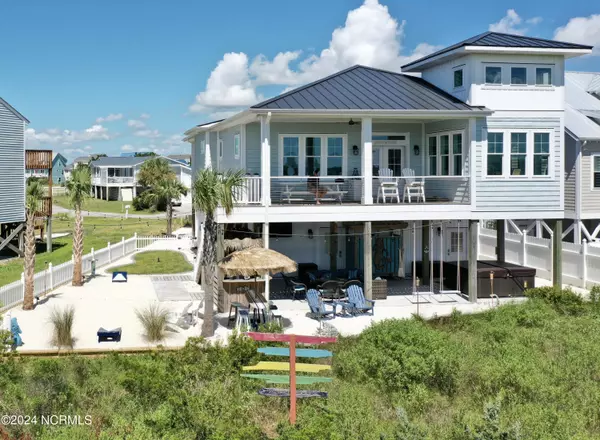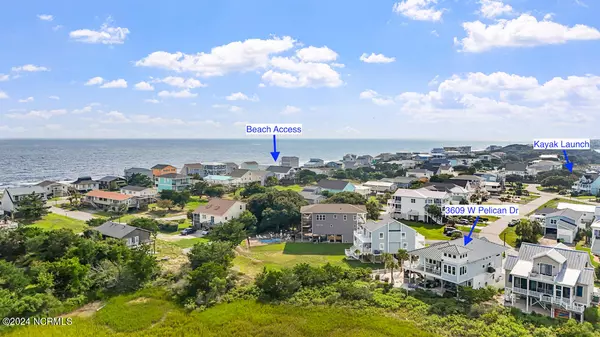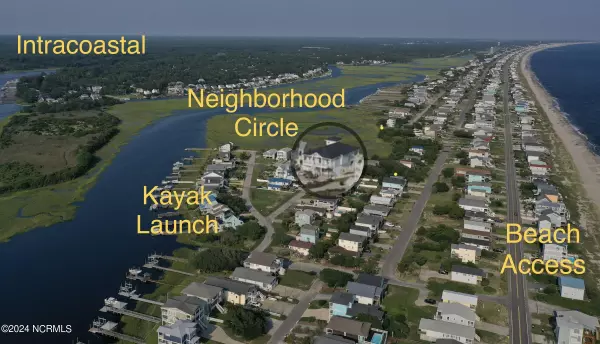$1,195,000
$1,220,000
2.0%For more information regarding the value of a property, please contact us for a free consultation.
3609 W Pelican DR Oak Island, NC 28465
3 Beds
2 Baths
2,142 SqFt
Key Details
Sold Price $1,195,000
Property Type Single Family Home
Sub Type Single Family Residence
Listing Status Sold
Purchase Type For Sale
Square Footage 2,142 sqft
Price per Sqft $557
Subdivision Shoreline Estates
MLS Listing ID 100460235
Sold Date 10/11/24
Style Wood Frame
Bedrooms 3
Full Baths 2
HOA Y/N No
Originating Board North Carolina Regional MLS
Year Built 2018
Annual Tax Amount $4,115
Lot Size 0.254 Acres
Acres 0.25
Lot Dimensions 37 X 158 X 97 X 194
Property Description
Discover the epitome of coastal living with expansive marsh views and breathtaking sunrises. Located on the desirable west end of Oak Island, this custom built home is nestled within the private circle of Shoreline Estates, and offers an exceptional island lifestyle with unique finishes and thoughtful details. Built with durable 2x6 construction, and metal roof, this property combines strength with aesthetic appeal. At the end of the street enjoy your beach access steps to the left and a kayak launch steps to the right, and a public boat ramp and restaurant only 1 mile away. The home features 10-foot ceilings that enhance the sense of space and natural light. The dining area offers unobstructed views, perfect for enjoying meals while taking in the surrounding natural beauty and wildlife. Upscale molding throughout adds a touch of sophistication. Cook and entertain in style with Bertazzoni appliances and custom kitchen cabinets featuring soft-close drawers, blending functionality with elegance. The welcoming gas fireplace in the great room creates a warm and inviting atmosphere, ideal for relaxing on those chilly beach nights. Reclaimed wood ceilings and custom built-in bunk beds enhance its unique charm. The property includes 4 car (double tandem) garages each with 9-foot garage doors ideal for boat, golf cart, and toy storage. There are also two versatile, climate controlled flex rooms. The fenced yard offers a secure space for children and pets to play and explore. After a day on the beach, shower up in the outdoor shower and get ready to entertain your friends in your private Tiki Bar complete with an 8-person hot tub. There's also ample room to add a pool. Experience the perfect blend of luxury, functionality, and family-friendly living in this coastal retreat, designed for those who appreciate the beauty of nature and upscale living—all while enjoying a peaceful and quiet environment close to the beach.
Location
State NC
County Brunswick
Community Shoreline Estates
Zoning RES
Direction Middleton Over the Bridge Right onto W. Beach Right onto 39th West Right on W. Pelican Home on Right
Location Details Island
Rooms
Other Rooms Shower
Primary Bedroom Level Primary Living Area
Interior
Interior Features Kitchen Island, 9Ft+ Ceilings, Tray Ceiling(s), Vaulted Ceiling(s), Ceiling Fan(s), Pantry, Walk-in Shower, Walk-In Closet(s)
Heating Fireplace Insert, Electric, Heat Pump
Cooling Central Air
Flooring LVT/LVP
Fireplaces Type Gas Log
Fireplace Yes
Window Features DP50 Windows,Blinds
Appliance Washer, Vent Hood, Self Cleaning Oven, Refrigerator, Microwave - Built-In, Humidifier/Dehumidifier, Dryer, Disposal, Dishwasher, Cooktop - Gas, Convection Oven
Laundry Hookup - Dryer, Laundry Closet, In Hall, Washer Hookup
Exterior
Exterior Feature Shutters - Board/Hurricane, Outdoor Shower, Irrigation System
Parking Features Gravel, Concrete, Garage Door Opener, On Site, Tandem
Garage Spaces 4.0
Waterfront Description Salt Marsh
View Canal, Marsh View, Ocean, Water
Roof Type Metal
Accessibility None
Porch Covered, Patio, Porch
Building
Lot Description Cul-de-Sac Lot, Dead End
Story 1
Entry Level One
Foundation Other
Sewer Municipal Sewer
Water Municipal Water
Structure Type Shutters - Board/Hurricane,Outdoor Shower,Irrigation System
New Construction No
Schools
Elementary Schools Southport
Middle Schools South Brunswick
High Schools South Brunswick
Others
Tax ID 234pf025
Acceptable Financing Cash, Conventional
Listing Terms Cash, Conventional
Special Listing Condition None
Read Less
Want to know what your home might be worth? Contact us for a FREE valuation!

Our team is ready to help you sell your home for the highest possible price ASAP






