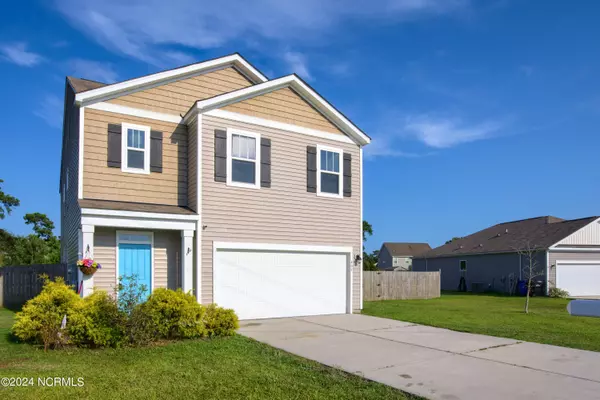$334,000
$350,000
4.6%For more information regarding the value of a property, please contact us for a free consultation.
405 Saxby WAY Holly Ridge, NC 28445
4 Beds
3 Baths
2,390 SqFt
Key Details
Sold Price $334,000
Property Type Single Family Home
Sub Type Single Family Residence
Listing Status Sold
Purchase Type For Sale
Square Footage 2,390 sqft
Price per Sqft $139
Subdivision The Preserve At Morris Landing
MLS Listing ID 100449763
Sold Date 10/16/24
Style Wood Frame
Bedrooms 4
Full Baths 3
HOA Fees $150
HOA Y/N Yes
Originating Board North Carolina Regional MLS
Year Built 2018
Annual Tax Amount $3,235
Lot Size 0.850 Acres
Acres 0.85
Lot Dimensions 74.55'x193'x200.02'x100.06'x58.95'x54.93'
Property Description
Spacious 2-story 4 bedroom, 3 full bath, open floor plan, huge .85ac double lot, fenced in backyard, upgraded 20x40 patio. Kitchen features granite counters, stainless appliances, center island, and pantry. First floor bedroom and full bath is perfect for aging parents or home office. LVP flooring on the main level. On the second floor, you will enjoy the huge open loft! This would be perfect as your second family room or teen entertainment area. Generous sized primary bedroom has a large walk-in closet sure to please. The primary bedroom has its own en- suite bathroom with separate shower and soaker tub. This lot is almost an acre and fully fenced in. Your kids and dogs will love playing ball in the backyard. You can also park your boat in the backyard. Located less than a mile to the ICW with water access. It's only 15 mins to Surf City and Topsail Island beaches, shopping, restaurants, and convenient to Marine bases. It is centrally located to both Wilmington and Jacksonville. Best Value in the neighborhood, come take a look!
Location
State NC
County Onslow
Community The Preserve At Morris Landing
Zoning R-15
Direction From US Hwy 17N, turn RT on to Sound Road(Riccobene Dental & Carters Barbershop on corners) Continue on Sound Rd, slight RT on to Morris Landing Road. Turn LEFT on to Tralee Place, then RIGHT on Saxby Way. Property on your left, cul-de-sac street
Location Details Mainland
Rooms
Primary Bedroom Level Non Primary Living Area
Interior
Interior Features Foyer, Solid Surface, Kitchen Island, 9Ft+ Ceilings, Pantry, Walk-in Shower, Walk-In Closet(s)
Heating Electric, Heat Pump
Cooling Central Air
Flooring LVT/LVP, Carpet
Fireplaces Type None
Fireplace No
Appliance Stove/Oven - Electric, Microwave - Built-In, Dishwasher
Laundry Inside
Exterior
Parking Features Concrete, On Site, Paved
Garage Spaces 2.0
Roof Type Shingle
Porch Patio
Building
Lot Description Cul-de-Sac Lot, Dead End
Story 2
Entry Level Two
Foundation Slab
Sewer Septic On Site
Water Municipal Water
New Construction No
Schools
Elementary Schools Coastal
Middle Schools Dixon
High Schools Dixon
Others
Tax ID 749c-70
Acceptable Financing Cash, Conventional, FHA, USDA Loan, VA Loan
Listing Terms Cash, Conventional, FHA, USDA Loan, VA Loan
Special Listing Condition None
Read Less
Want to know what your home might be worth? Contact us for a FREE valuation!

Our team is ready to help you sell your home for the highest possible price ASAP







