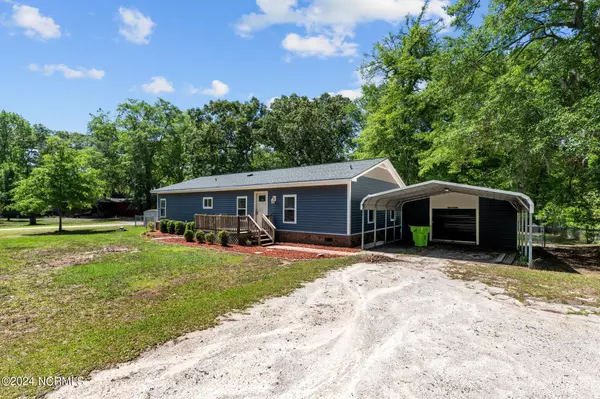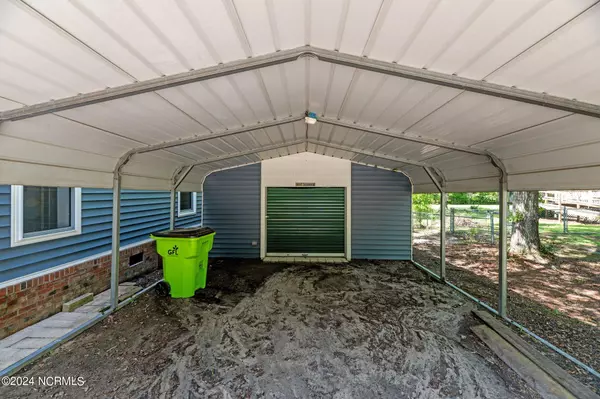$150,000
$159,900
6.2%For more information regarding the value of a property, please contact us for a free consultation.
405 Sand Ridge RD New Bern, NC 28560
3 Beds
2 Baths
1,596 SqFt
Key Details
Sold Price $150,000
Property Type Manufactured Home
Sub Type Manufactured Home
Listing Status Sold
Purchase Type For Sale
Square Footage 1,596 sqft
Price per Sqft $93
Subdivision Oak Ridge
MLS Listing ID 100443016
Sold Date 10/21/24
Style Steel Frame,Wood Frame
Bedrooms 3
Full Baths 2
HOA Y/N No
Originating Board North Carolina Regional MLS
Year Built 1982
Annual Tax Amount $739
Lot Size 0.790 Acres
Acres 0.79
Lot Dimensions irregular
Property Description
Enjoy this peaceful setting located within walking distance of a boat ramp at 405 Sand Ridge Road. This property boasts a spacious carport alongside an attached storage shed complete with electricity. Vinyl siding installed in 2019 is complemented by two generous decks perfect for enjoying the outdoors.
The kitchen has been tastefully renovated, featuring hardwood flooring, modern cabinets, a convenient breakfast bar, Bosch cooktop and oven, and a stylish tile backsplash. The open-concept layout seamlessly connects the living and dining areas. Retreat to the master bedroom, offering ample space, newer flooring, and an ensuite with tiled flooring, a luxurious tub, and a vast walk-in closet. Additional bedrooms and a sizable backyard provide plenty of space for hosting gatherings.
Conveniently situated just minutes from Historic Downtown New Bern, local shopping, and dining options, with North Carolina's Crystal Coast Beaches just a short drive away.
This property was originally a single-wide, and was added on to years ago. It is taxed as real estate and a engineering foundation certificate is attached. Unsure if the previous owners did any permitting.
Location
State NC
County Craven
Community Oak Ridge
Zoning residential
Direction Hwy 17 N toward Washington - turn left onto Wildlife Rd - turn right onto Sand RIdge Rd - house is on the left
Location Details Mainland
Rooms
Primary Bedroom Level Primary Living Area
Interior
Interior Features Workshop, Master Downstairs, Ceiling Fan(s)
Heating Heat Pump, Propane
Cooling Central Air
Fireplaces Type None
Fireplace No
Exterior
Parking Features Unpaved
Carport Spaces 1
Roof Type Shingle
Porch Deck
Building
Story 1
Entry Level One
Foundation Brick/Mortar, Permanent
Sewer Septic On Site
New Construction No
Schools
Elementary Schools Bridgeton
Middle Schools West Craven
High Schools West Craven
Others
Tax ID 2-040 -162
Acceptable Financing Cash
Listing Terms Cash
Special Listing Condition None
Read Less
Want to know what your home might be worth? Contact us for a FREE valuation!

Our team is ready to help you sell your home for the highest possible price ASAP






