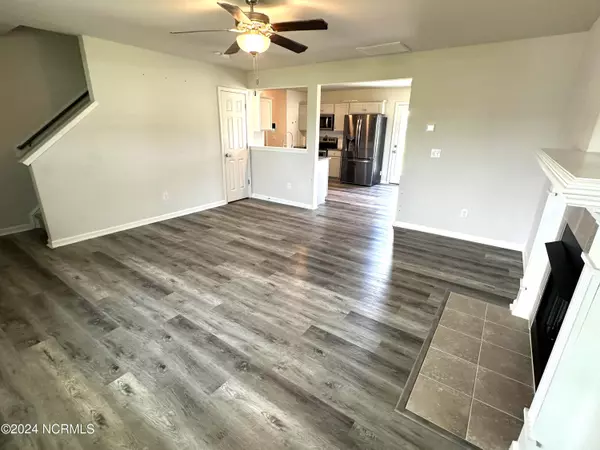$288,000
$293,000
1.7%For more information regarding the value of a property, please contact us for a free consultation.
115 Avalor DR Goldsboro, NC 27530
3 Beds
3 Baths
1,886 SqFt
Key Details
Sold Price $288,000
Property Type Single Family Home
Sub Type Single Family Residence
Listing Status Sold
Purchase Type For Sale
Square Footage 1,886 sqft
Price per Sqft $152
Subdivision Cypress Ridge
MLS Listing ID 100455257
Sold Date 10/29/24
Style Wood Frame
Bedrooms 3
Full Baths 2
Half Baths 1
HOA Fees $150
HOA Y/N Yes
Originating Board North Carolina Regional MLS
Year Built 2020
Annual Tax Amount $1,627
Lot Size 0.500 Acres
Acres 0.5
Lot Dimensions 100x209x102x226
Property Description
Beautiful 3 Bed, 2.5 Bath Home in the Cypress Ridge Subdivision. This LIKE NEW Home features a Covered Front Porch, Living room w/Gas Log Fireplace, Dining area, Kitchen w/Stainless Steel Appliances, Granite Countertops, Tile Backsplash and a LARGE Pantry all on Gorgeous LVP Flooring. Upstairs you'll find a Very Spacious Master Suite w/Trey Ceiling, Walk-in-Closet, Master Bath w/Dual Vanity, Tub/Shower combo. Two additional Spacious Bedrooms and a 4th Flex Room that could be used as a Bedroom, Office, Gameroom, or Mancave. The Laundry room is conveniently located upstairs near the Bedrooms and the Washer & Dryer convey with the house. You'll love your Fenced-in Backyard for your kids and Pets to run and play. The lot goes past the fence giving you almost a half acre. Sellers are giving $5K in Closing costs concessions for Buyers. House is Close to 70 Bypass, SJAFB and local amenities.
Location
State NC
County Wayne
Community Cypress Ridge
Zoning R-16
Direction From Hwy 70, take 117N, turn right on Barden Scott Ln, left on Avalor dr, house will be on the left.
Location Details Mainland
Rooms
Primary Bedroom Level Non Primary Living Area
Interior
Interior Features Tray Ceiling(s), Ceiling Fan(s), Pantry, Walk-In Closet(s)
Heating Electric, Heat Pump
Cooling Central Air
Fireplaces Type Gas Log
Fireplace Yes
Window Features Blinds
Exterior
Parking Features Concrete, Paved
Garage Spaces 2.0
Utilities Available Water Connected
Roof Type Shingle,Composition
Porch Covered, Patio, Porch
Building
Story 2
Entry Level Two
Foundation Slab
Sewer Septic On Site
New Construction No
Schools
Elementary Schools Tommy'S Road
Middle Schools Norwayne
High Schools Charles Aycock
Others
Tax ID 3601425792
Acceptable Financing Cash, Conventional, FHA, USDA Loan, VA Loan
Listing Terms Cash, Conventional, FHA, USDA Loan, VA Loan
Special Listing Condition None
Read Less
Want to know what your home might be worth? Contact us for a FREE valuation!

Our team is ready to help you sell your home for the highest possible price ASAP







