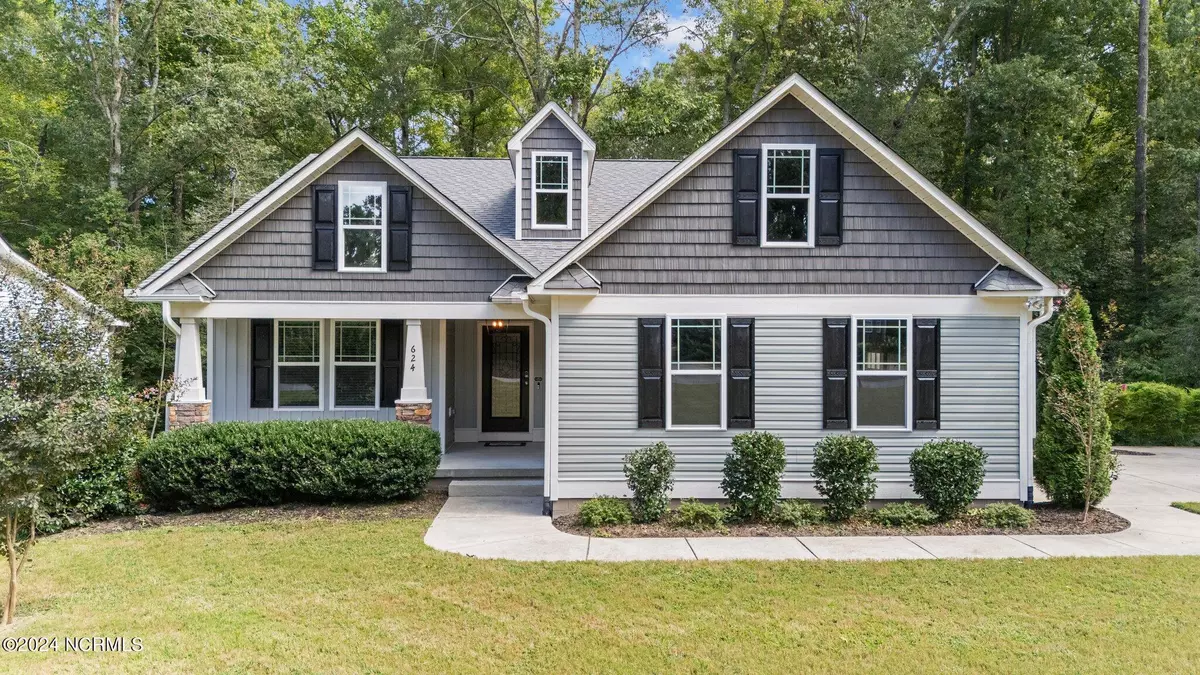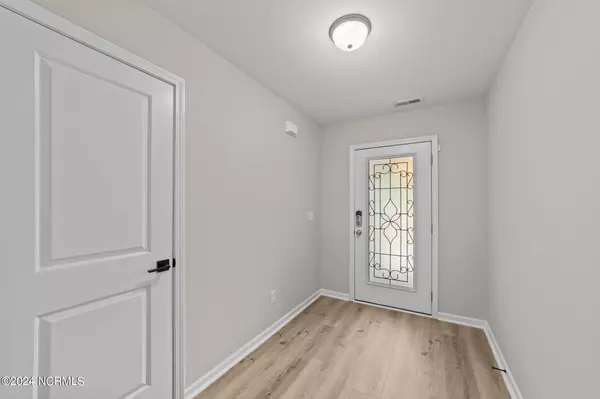$385,000
$385,000
For more information regarding the value of a property, please contact us for a free consultation.
624 Carolina Oaks AVE Smithfield, NC 27577
3 Beds
2 Baths
1,827 SqFt
Key Details
Sold Price $385,000
Property Type Single Family Home
Sub Type Single Family Residence
Listing Status Sold
Purchase Type For Sale
Square Footage 1,827 sqft
Price per Sqft $210
Subdivision Forest Oaks
MLS Listing ID 100464714
Sold Date 11/01/24
Style Wood Frame
Bedrooms 3
Full Baths 2
HOA Fees $475
HOA Y/N Yes
Originating Board North Carolina Regional MLS
Year Built 2019
Lot Size 0.720 Acres
Acres 0.72
Lot Dimensions 100x320x24x82x14x291
Property Description
Welcome to the beautiful community of Forest Oaks. First floor living at it's finest with open floor plan, including spacious dining area. Kitchen features large island area, bar seating, stainless steel appliances, under counter lighting, walk in pantry and tile backsplash. Large owner's suite features spacious bath with two walk in closets. The screened in porch overlooks the private backyard area surrounded by mature trees and peaceful setting. 3rd car garage bay gives you added space for storage! Walking distance to community park area located in the culdesac. New carpet and paint! Don't miss this one!
Location
State NC
County Johnston
Community Forest Oaks
Zoning residential
Direction I-40E toward Benson, Wilmington. Take exit 319 onto NC-210 toward Smithfield. Turn left onto NC-210 toward Smithfield. Turn left onto Carolina Oaks Ave. Home is located on right hand side.
Location Details Mainland
Rooms
Basement Crawl Space
Primary Bedroom Level Primary Living Area
Interior
Interior Features Foyer, Mud Room, Kitchen Island, Vaulted Ceiling(s), Ceiling Fan(s), Pantry, Walk-in Shower, Walk-In Closet(s)
Heating Electric, Forced Air
Cooling Central Air
Flooring Carpet, Vinyl
Fireplaces Type Gas Log
Fireplace Yes
Window Features Blinds
Appliance Stove/Oven - Electric, Microwave - Built-In, Dishwasher
Laundry Inside
Exterior
Parking Features Concrete
Garage Spaces 3.0
Roof Type Architectural Shingle
Porch Porch, Screened
Building
Story 1
Entry Level One
Sewer Septic On Site
Water Municipal Water
New Construction No
Schools
Elementary Schools Mcgee'S Crossroads Elementary School
Middle Schools Mcgees Crossroads
High Schools West Johnston
Others
Tax ID 07g07015z
Acceptable Financing Cash, Conventional, FHA, USDA Loan, VA Loan
Listing Terms Cash, Conventional, FHA, USDA Loan, VA Loan
Special Listing Condition None
Read Less
Want to know what your home might be worth? Contact us for a FREE valuation!

Our team is ready to help you sell your home for the highest possible price ASAP







