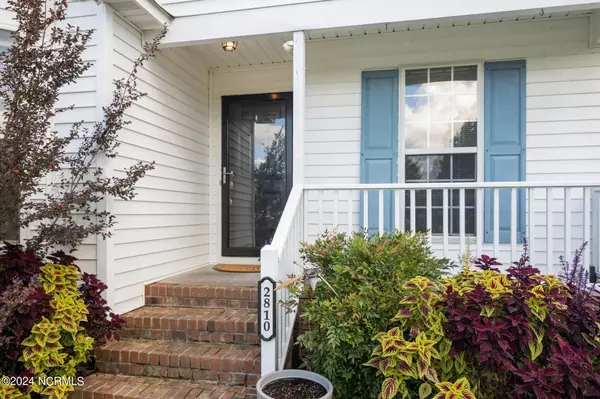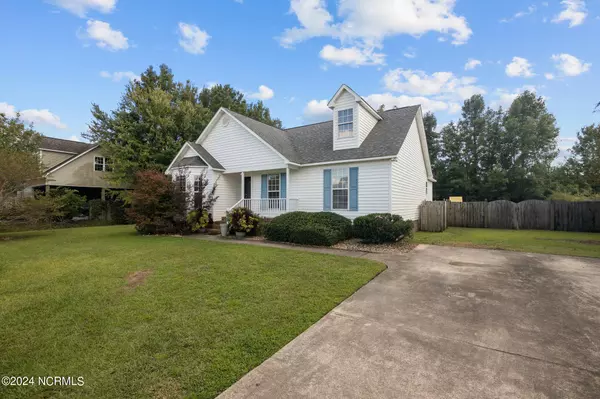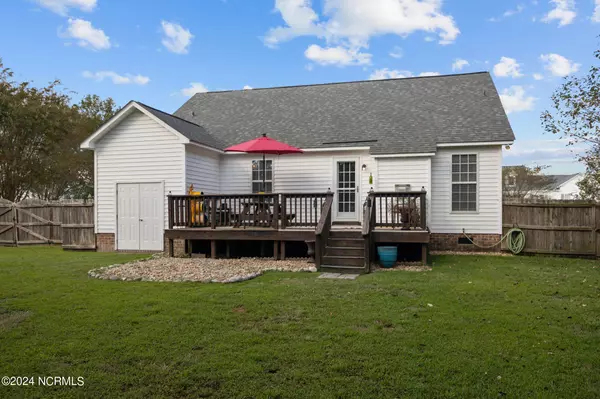$285,000
$295,000
3.4%For more information regarding the value of a property, please contact us for a free consultation.
2810 Prestonwood DR Grimesland, NC 27837
3 Beds
3 Baths
1,655 SqFt
Key Details
Sold Price $285,000
Property Type Single Family Home
Sub Type Single Family Residence
Listing Status Sold
Purchase Type For Sale
Square Footage 1,655 sqft
Price per Sqft $172
Subdivision Preston Farms
MLS Listing ID 100467080
Sold Date 11/01/24
Style Wood Frame
Bedrooms 3
Full Baths 3
HOA Y/N No
Originating Board North Carolina Regional MLS
Year Built 1999
Annual Tax Amount $1,801
Lot Size 0.380 Acres
Acres 0.38
Lot Dimensions 105x157
Property Description
Welcome home! This 3 bedroom/3 bath charmer is located in the Preston Farms subdivision in the Simpson area, just minutes from Greenville, NC. This is the perfect opportunity for those who are looking for a well maintained property with lots of privacy and storage. Nestled on a .38 acre lot with no neighbors to the back, you'll enjoy the tranquility of this peaceful setting while being minutes away from local amenities. This home has been freshly painted, creating a clean and welcoming space inside. The kitchen and hallways feature new stylish LVP flooring installed just 2 years ago. In the kitchen you'll also find upgraded stainless appliances, such as a high-end refrigerator and dishwasher replaced within the last 5 years. Ceiling fans and lighting fixtures have also been updated, creating a bright and airy space. Step outside to your spacious and secluded backyard, perfect for pets and privacy. Whether you're entertaining guests or enjoying time with loved ones, the yard and deck offer numerous possibilities, while the playground equipment will keep the kids entertained for hours. 6 ft wood privacy fencing lines the back yard with views of nature to the rear. Recent updates to this home include a new HVAC unit (3 years old), new roof (5 years old), and a hot water heater that's only 2 years old, giving you peace of mind knowing that these important systems have been replaced. This is a home you can purchase with peace of mind, knowing that all the big-ticket items have already been handled. Imagine moving in and immediately enjoying your new space, from the vaulted ceiling and gas fireplace in the living room, to the peaceful backyard retreat and deck. The bonus room with full bathroom upstairs also offers lots of options. No HOA or HOA dues. Don't miss out on the opportunity to own this darling home that offers a great back yard with a private setting convenient to Greenville. Schedule an appointment today and make this beautiful house your new home!
Location
State NC
County Pitt
Community Preston Farms
Zoning NR
Direction Take E 10th St (Hwy 33) and turn right on Blackjack Simpson Rd at the Speedway. Go 1.1 miles and turn right on Simpson Rd which turns into Tucker Dr. Turn right into Preston Farms on Prestonwood Dr and home will be on the right. From Portertown Rd, go to the end of Portertown Rd and turn left on Ivy Rd. Take your 2nd left on Tucker Rd and turn right on Prestonwood. 8th home on the right.
Location Details Mainland
Rooms
Other Rooms Storage
Basement Crawl Space
Primary Bedroom Level Primary Living Area
Interior
Interior Features Foyer, Master Downstairs, Vaulted Ceiling(s), Ceiling Fan(s), Eat-in Kitchen, Walk-In Closet(s)
Heating Heat Pump, Electric
Flooring LVT/LVP, Carpet, Tile
Fireplaces Type Gas Log
Fireplace Yes
Window Features Blinds
Appliance Washer, Vent Hood, Stove/Oven - Electric, Refrigerator, Ice Maker, Dryer, Dishwasher
Laundry Hookup - Dryer, Laundry Closet, Washer Hookup
Exterior
Parking Features Concrete, Off Street, On Site
Utilities Available Community Water Available
Roof Type Architectural Shingle
Porch Covered, Deck, Patio, Porch
Building
Story 2
Entry Level One and One Half
Foundation Brick/Mortar
Sewer Septic On Site
New Construction No
Schools
Elementary Schools Wintergreen
Middle Schools Hope
High Schools D.H. Conley
Others
Tax ID 57915
Acceptable Financing Cash, Conventional, FHA, VA Loan
Listing Terms Cash, Conventional, FHA, VA Loan
Special Listing Condition None
Read Less
Want to know what your home might be worth? Contact us for a FREE valuation!

Our team is ready to help you sell your home for the highest possible price ASAP







