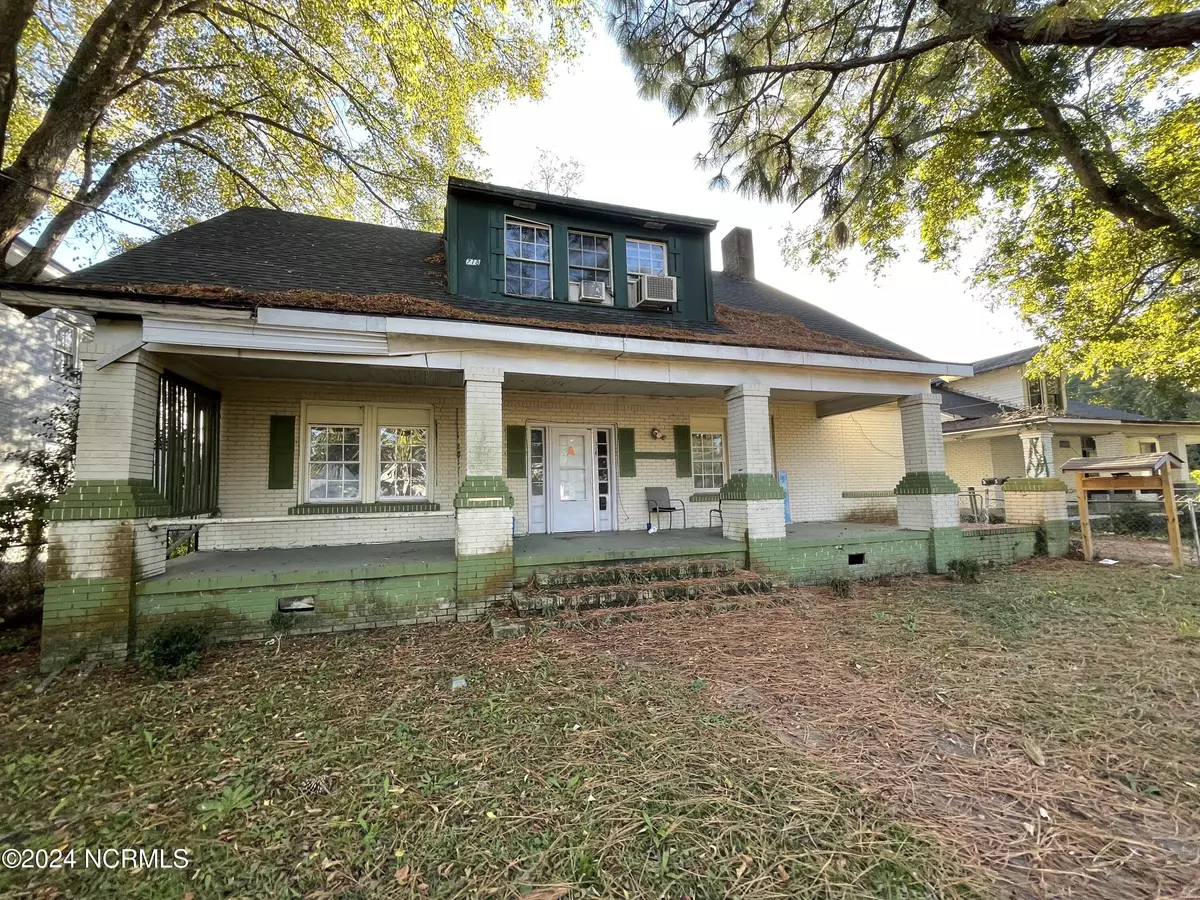$65,000
$80,000
18.8%For more information regarding the value of a property, please contact us for a free consultation.
718 E Walnut ST Goldsboro, NC 27530
5 Beds
3 Baths
2,220 SqFt
Key Details
Sold Price $65,000
Property Type Multi-Family
Sub Type Triplex
Listing Status Sold
Purchase Type For Sale
Square Footage 2,220 sqft
Price per Sqft $29
MLS Listing ID 100472536
Sold Date 11/12/24
Bedrooms 5
HOA Y/N No
Originating Board North Carolina Regional MLS
Year Built 1910
Lot Size 9,360 Sqft
Acres 0.21
Lot Dimensions 60x156
Property Description
FIXER-UPPER MULTI-FAMILY TRIPLEX INVESTMENT PROPERTY. Investment properties like this are rare these days!! Home features 3 units: two of which have 1 bed/1 bath/living room/kitchen with appliances; third unit has 2 bed/1 bath/ living / eat in kitchen. Immediate cash flow. Rental income is $23,400/year ~ $1950/month. With the current updates and new roof, this property will stay rentable and will cashflow for years to come. Two of the three units have fresh paint, appliances, new flooring, and locks. Each unit has separate electric meters. SOLD AS-IS. BUYERS INCENTIVE: with acceptable offers on both 716 and 718 Walnut properties by same buyer, seller is willing to pay buyer closing costs up to $5K.
Location
State NC
County Wayne
Zoning R-6
Direction From N Berkley Blvd, take a right onto US-70 BUS W/Ash St. Turn left on N. Audubon Ave. Turn right at the 2nd cross street onto E Walnut Street. Home is on the left.
Rooms
Basement Crawl Space, Exterior Entry
Interior
Interior Features 9Ft+ Ceilings, Pantry
Heating Electric, Heat Pump
Cooling Wall/Window Unit(s)
Flooring LVT/LVP
Furnishings Unfurnished
Appliance Vent Hood, Stove/Oven - Electric, Refrigerator
Exterior
Exterior Feature None
Parking Features Gravel, Off Street
Pool None
Utilities Available Water Connected, Sewer Connected
Waterfront Description None
Roof Type Shingle
Accessibility None
Porch Covered, Porch
Building
Story 2
Entry Level Two
Water Municipal Water
Structure Type None
New Construction No
Schools
Elementary Schools Carver Heights
Middle Schools Dillard Middle
High Schools Goldsboro High School
Others
Tax ID 75344385
Acceptable Financing Cash, Conventional
Listing Terms Cash, Conventional
Special Listing Condition None
Read Less
Want to know what your home might be worth? Contact us for a FREE valuation!

Our team is ready to help you sell your home for the highest possible price ASAP





