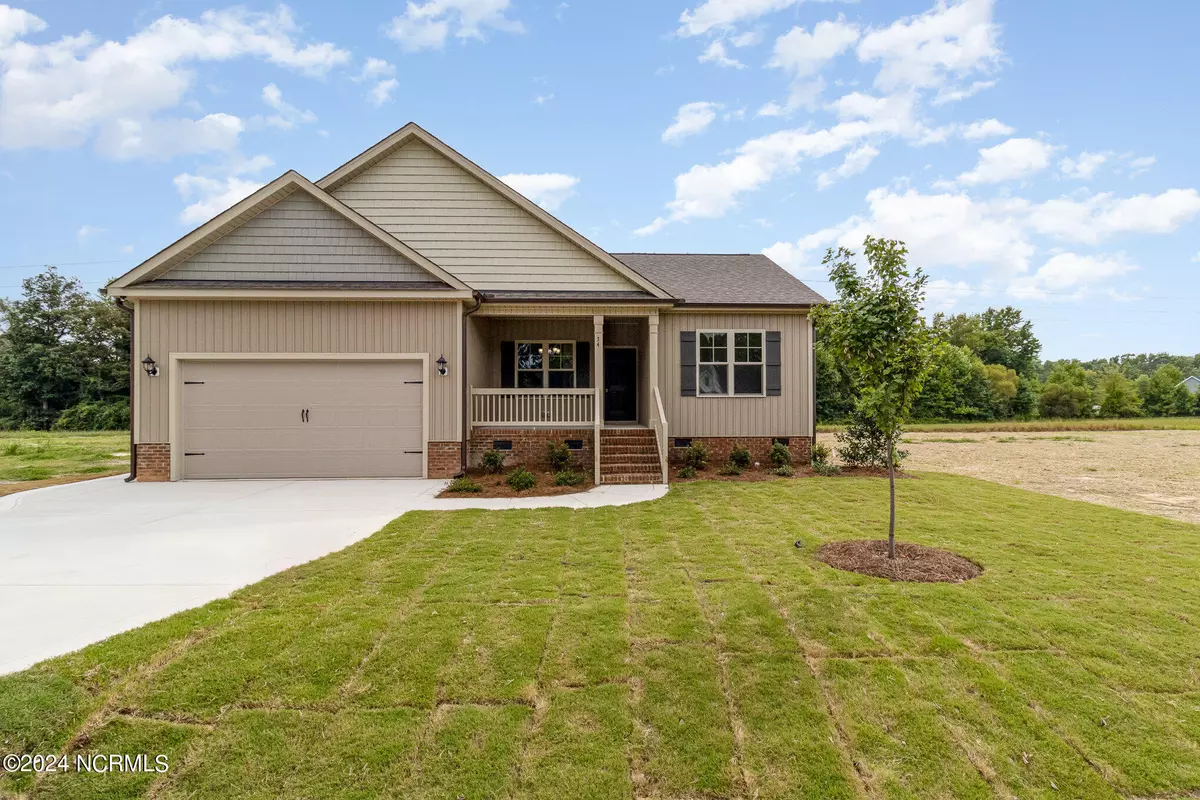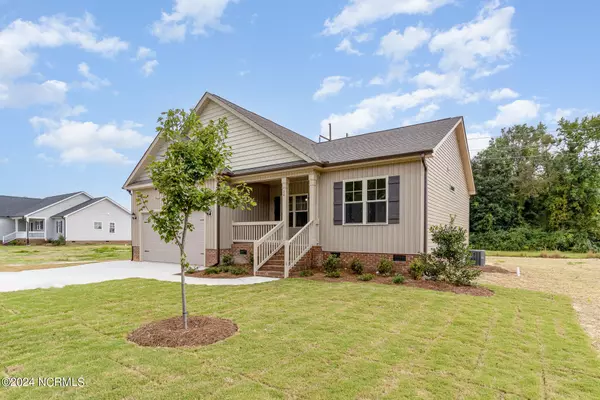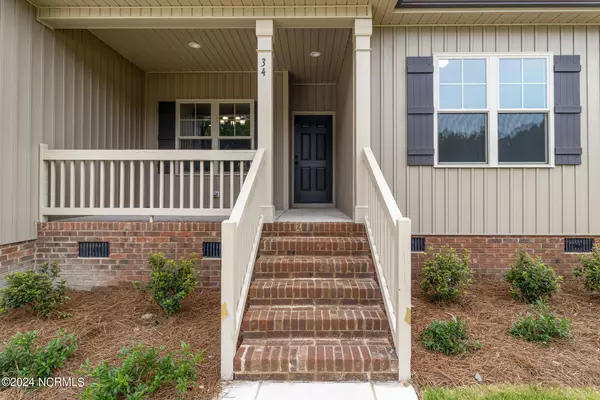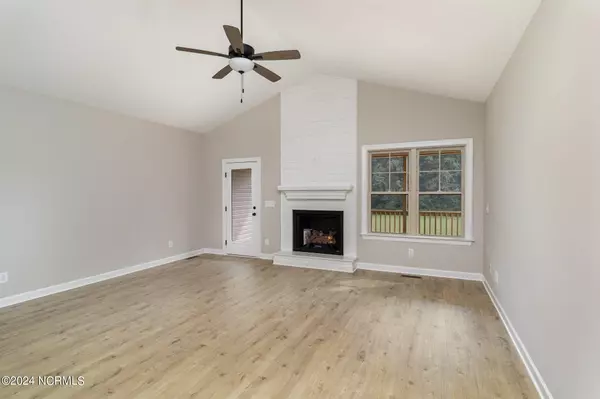$319,900
$319,900
For more information regarding the value of a property, please contact us for a free consultation.
34 Wilderness TRL Smithfield, NC 27577
3 Beds
2 Baths
1,614 SqFt
Key Details
Sold Price $319,900
Property Type Single Family Home
Sub Type Single Family Residence
Listing Status Sold
Purchase Type For Sale
Square Footage 1,614 sqft
Price per Sqft $198
Subdivision Avery Landing
MLS Listing ID 100441122
Sold Date 11/14/24
Style Wood Frame
Bedrooms 3
Full Baths 2
HOA Fees $360
HOA Y/N Yes
Originating Board North Carolina Regional MLS
Year Built 2024
Lot Size 1.320 Acres
Acres 1.32
Lot Dimensions As per metes and bounds
Property Description
Avery Landing! Welcome to this 3 bedroom 2 bath ranch home with a split floorplan, open living room and kitchen concept with granite counters,SS appliances and lots of cabinet space! Conveniently attached dining area. The owner's suite is a standout feature, with separate vanities, a tile surround shower, and a large soaking tub. The screened-in porch with a grilling patio is a convenient and enjoyable outdoor living space. The large backyard is perfect for entertaining or enjoying a quiet evening. This is a beautiful home that is perfect for anyone looking for a spacious and comfortable living space.
Location
State NC
County Johnston
Community Avery Landing
Zoning RAG
Direction Use 1999 Stevens Chapel Rd for GPS - Head southeast on US-70 BUS E/E Market St toward S 9th St Continue to follow US-70 BUS E Take the ramp to Princeton/Goldsboro 0.2 mi Merge onto US-70 E Take exit 338 toward Steven's Chapel Rd.
Location Details Mainland
Rooms
Basement Crawl Space, None
Primary Bedroom Level Primary Living Area
Interior
Interior Features Foyer, 9Ft+ Ceilings, Tray Ceiling(s), Ceiling Fan(s), Pantry, Walk-in Shower, Eat-in Kitchen, Walk-In Closet(s)
Heating Heat Pump, Electric
Flooring Carpet, Laminate, Vinyl
Fireplaces Type Gas Log
Fireplace Yes
Appliance Stove/Oven - Electric, Microwave - Built-In, Dishwasher
Laundry Inside
Exterior
Exterior Feature None
Parking Features Concrete, Garage Door Opener, On Site
Garage Spaces 2.0
Pool None
Utilities Available Municipal Water Available
Waterfront Description None
Roof Type Shingle
Porch Patio, Porch, Screened
Building
Lot Description Open Lot
Story 1
Entry Level One
Sewer Septic On Site
Water Municipal Water
Structure Type None
New Construction Yes
Schools
Elementary Schools Princeton
Middle Schools Princeton
High Schools Princeton
Others
Tax ID 04n12198i
Acceptable Financing Cash, Conventional, FHA, USDA Loan, VA Loan
Listing Terms Cash, Conventional, FHA, USDA Loan, VA Loan
Special Listing Condition None
Read Less
Want to know what your home might be worth? Contact us for a FREE valuation!

Our team is ready to help you sell your home for the highest possible price ASAP







