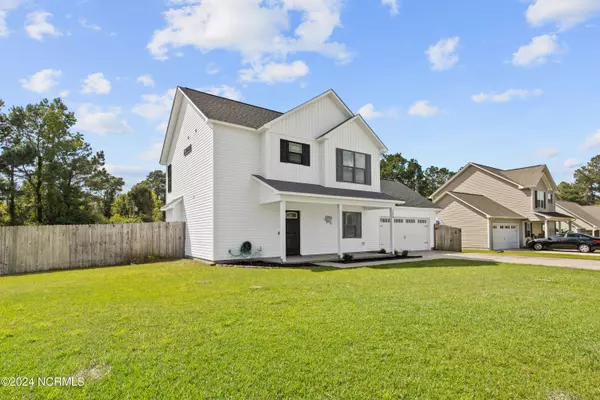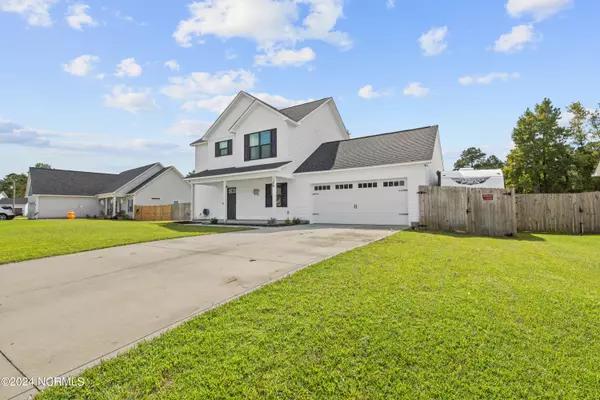$290,000
$289,900
For more information regarding the value of a property, please contact us for a free consultation.
300 Buckeye CT S Jacksonville, NC 28540
3 Beds
3 Baths
1,495 SqFt
Key Details
Sold Price $290,000
Property Type Single Family Home
Sub Type Single Family Residence
Listing Status Sold
Purchase Type For Sale
Square Footage 1,495 sqft
Price per Sqft $193
Subdivision Gate Stone
MLS Listing ID 100469024
Sold Date 11/26/24
Style Wood Frame
Bedrooms 3
Full Baths 2
Half Baths 1
HOA Fees $200
HOA Y/N Yes
Originating Board Hive MLS
Year Built 2020
Annual Tax Amount $1,076
Lot Size 0.450 Acres
Acres 0.45
Lot Dimensions Irregular
Property Description
Welcome to this beautifully maintained home located in Gate Stone subdivision. If you don't fall in love with this home's beautiful exterior, with upgraded black thermal windows, one you step inside, you will definitely change your mind. With the welcoming open floorplan and beautiful LVP flooring throughout, it's hard not to envision yourself cuddled up by the fireplace. Once upstairs you will find a spacious master with a huge walk-in closet and a very accommodating master bathroom. You will also find two more spacious bedrooms and another bathroom. Outside, the backyard boasts a fully fenced backyard and plenty of space for get togethers. Don't miss this one, schedule your private showing today!
Location
State NC
County Onslow
Community Gate Stone
Zoning R-8M
Direction 53 West, left on Haws Run Rd, right on Scott Jenkins, left on Brownsfield, right on Buckeye.
Location Details Mainland
Rooms
Basement None
Primary Bedroom Level Non Primary Living Area
Interior
Interior Features Eat-in Kitchen, Walk-In Closet(s)
Heating Electric, Heat Pump
Cooling Central Air
Flooring LVT/LVP
Window Features Thermal Windows
Exterior
Parking Features Attached, Garage Door Opener
Garage Spaces 2.0
View See Remarks
Roof Type Architectural Shingle
Accessibility None
Porch Covered, Patio
Building
Story 2
Entry Level Two
Foundation Slab
Sewer Municipal Sewer, Septic On Site
New Construction No
Schools
Elementary Schools Dixon
Middle Schools Southwest
High Schools Southwest
Others
Tax ID 318b-23
Acceptable Financing Cash, Conventional, FHA, USDA Loan, VA Loan
Listing Terms Cash, Conventional, FHA, USDA Loan, VA Loan
Special Listing Condition None
Read Less
Want to know what your home might be worth? Contact us for a FREE valuation!

Our team is ready to help you sell your home for the highest possible price ASAP







