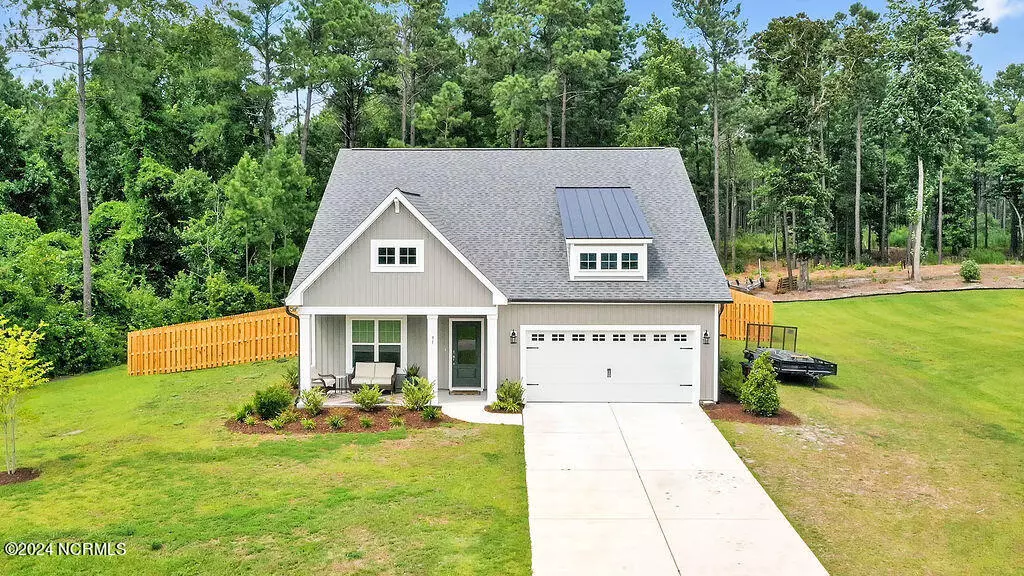$577,000
$589,000
2.0%For more information regarding the value of a property, please contact us for a free consultation.
91 Saratoga WAY Rocky Point, NC 28457
4 Beds
4 Baths
2,590 SqFt
Key Details
Sold Price $577,000
Property Type Single Family Home
Sub Type Single Family Residence
Listing Status Sold
Purchase Type For Sale
Square Footage 2,590 sqft
Price per Sqft $222
Subdivision Saratoga
MLS Listing ID 100457741
Sold Date 12/18/24
Style Wood Frame
Bedrooms 4
Full Baths 3
Half Baths 1
HOA Fees $720
HOA Y/N Yes
Originating Board Hive MLS
Year Built 2022
Lot Size 3.470 Acres
Acres 3.47
Lot Dimensions 187x773x197x877
Property Description
Built in 2022 by American Homesmith, this stunning home offers 2,590 square feet of luxurious living space on nearly 3.5 acres. With 4 bedrooms, 3 full baths, and 1 half bath, this residence provides ample room for comfortable living and effortless entertaining. Enjoy the tranquility of a natural buffer to the left and a wooded area behind the lot, offering privacy and a serene environment. As you step inside, you're greeted by a beautiful foyer with an office to the right, featuring elegant wainscoting and trey ceilings. The main living area is a showcase of open-concept design, with a kitchen that overlooks the living room and breakfast nook. The kitchen is a chef's dream, equipped with quartz countertops, a white subway tile backsplash, stainless steel appliances, and a large island with a farmhouse sink. The living room is anchored by a cozy gas log fireplace and features sliding glass doors that lead out to the screened-in porch. A convenient powder room is located off the living space. The first-floor master suite is a private retreat with trey ceilings, a spacious walk-in closet, and a luxurious ensuite bathroom that includes dual vanities, a soaking tub, and a separate walk-in shower. The laundry room is also conveniently situated on the first floor. Upstairs, three additional bedrooms and two full bathrooms provide ample space for family and guests. The exterior of this home is equally impressive. Relax on the screened-in porch or enjoy the large deck surrounding the pool. The backyard is fenced for privacy. Backing up to nature, the home offers a peaceful retreat from the hustle and bustle. Located in the sought-after Topsail school district, this home is the perfect blend of elegance and convenience.
Location
State NC
County Pender
Community Saratoga
Zoning RA
Direction Take Hwy 17 N to Hampstead. At the light, turn Left onto Hwy 210. At split, stay Right onto 210 W towards I40. At the stop sign, take a Right. Approximately 1 mile, just past Avendale, community entrance is on right. You willturn onto Saratoga Way and the home is on your Left.
Location Details Mainland
Rooms
Primary Bedroom Level Primary Living Area
Interior
Interior Features Foyer, Kitchen Island, Master Downstairs, 9Ft+ Ceilings, Ceiling Fan(s), Pantry, Walk-in Shower, Walk-In Closet(s)
Heating Electric, Heat Pump
Cooling Central Air
Fireplaces Type Gas Log
Fireplace Yes
Window Features Blinds
Appliance Washer, Dryer
Laundry Inside
Exterior
Exterior Feature Irrigation System
Parking Features Concrete, Garage Door Opener
Garage Spaces 2.0
Pool Above Ground, See Remarks
Roof Type Architectural Shingle
Porch Deck, Patio, Porch, Screened
Building
Story 2
Entry Level Two
Foundation Raised, Slab
Sewer Septic On Site
Water Municipal Water
Structure Type Irrigation System
New Construction No
Schools
Elementary Schools South Topsail
Middle Schools Topsail
High Schools Topsail
Others
Tax ID 3273-18-2502-0000
Acceptable Financing Cash, Conventional, VA Loan
Listing Terms Cash, Conventional, VA Loan
Special Listing Condition None
Read Less
Want to know what your home might be worth? Contact us for a FREE valuation!

Our team is ready to help you sell your home for the highest possible price ASAP







