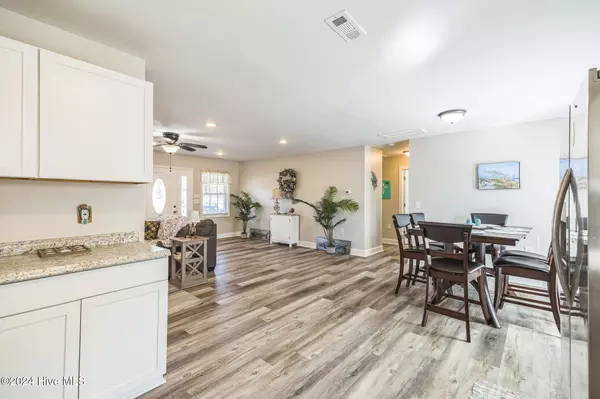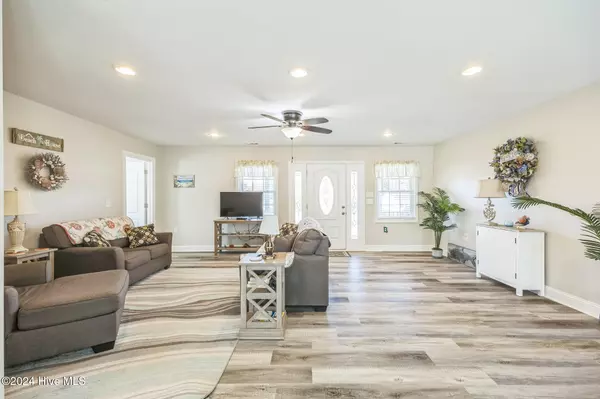$305,000
$275,000
10.9%For more information regarding the value of a property, please contact us for a free consultation.
2152 Lakeside AVE SW Supply, NC 28462
3 Beds
2 Baths
1,437 SqFt
Key Details
Sold Price $305,000
Property Type Single Family Home
Sub Type Single Family Residence
Listing Status Sold
Purchase Type For Sale
Square Footage 1,437 sqft
Price per Sqft $212
Subdivision Lakeside
MLS Listing ID 100475971
Sold Date 01/03/25
Style Wood Frame
Bedrooms 3
Full Baths 2
HOA Y/N No
Originating Board Hive MLS
Year Built 2020
Lot Size 9,975 Sqft
Acres 0.23
Lot Dimensions 50x20x138x85x125
Property Description
Discover coastal living at its finest with this thoughtfully designed home in the heart of Supply, NC! This exceptional residence combines modern comfort with quality craftsmanship, featuring an open floor plan ideal for both relaxation and entertaining.
Step inside and be greeted by the airy layout that effortlessly flows from the living area to the kitchen, allowing for natural light to fill the space. The quality of construction is evident throughout, with wider-than-standard wood framing and sturdy 2x12 floor joists that provide superior stability. The advanced water-resistant sub-flooring offers peace of mind, especially in coastal climates, ensuring durability and resilience for years to come.
Outside, enjoy the large covered front porch—a perfect spot to sip your morning coffee or unwind in the evenings. This property comes with the added bonus of no HOA, giving you the freedom to personalize and truly make it your own.
Conveniently located close to local beaches, shops, and dining, this home is a rare find. Whether you're looking for a permanent residence or a vacation retreat, this Supply gem offers quality, comfort, and coastal charm without the restrictions. Schedule a showing today and envision your new life in this beautifully crafted home!
Location
State NC
County Brunswick
Community Lakeside
Zoning Co-R-6000
Direction US-17 S/Ocean Hwy, turn left on Mt. Pisgah Rd, continue to NC-130 E, turn right to Oxpen Rd, turn right to Lakeside Ave. Home is on the left.
Location Details Mainland
Rooms
Basement Crawl Space
Primary Bedroom Level Primary Living Area
Interior
Heating Heat Pump, Electric
Cooling Central Air
Flooring LVT/LVP
Fireplaces Type None
Fireplace No
Window Features Blinds
Laundry Hookup - Dryer, Washer Hookup
Exterior
Parking Features Concrete, Off Street
Roof Type Metal
Porch Covered, Porch
Building
Story 1
Entry Level One
Sewer Septic On Site
Water Municipal Water
New Construction No
Schools
Elementary Schools Supply
Middle Schools Cedar Grove
High Schools West Brunswick
Others
Tax ID 215ff010
Acceptable Financing Cash, Conventional, FHA, USDA Loan, VA Loan
Listing Terms Cash, Conventional, FHA, USDA Loan, VA Loan
Special Listing Condition None
Read Less
Want to know what your home might be worth? Contact us for a FREE valuation!

Our team is ready to help you sell your home for the highest possible price ASAP






